16631 Serpentine, La Pine, OR 97739
Local realty services provided by:Better Homes and Gardens Real Estate Equinox
16631 Serpentine,La Pine, OR 97739
$535,000
- 3 Beds
- 2 Baths
- 1,910 sq. ft.
- Single family
- Active
Listed by:kathy denning541-317-0123
Office:john l scott bend
MLS#:220196555
Source:OR_SOMLS
Price summary
- Price:$535,000
- Price per sq. ft.:$280.1
About this home
This property truly has it all—function, beauty, space, and sustainability on 2.28 acres! A 28'x35' garage/shop with tall doors, auto openers & concrete floors is perfect for projects, storage, or hobbies. A 784 sq ft multi-use outbuilding adds flexible space for guest quarters, a studio, or workshop. The landscaped grounds offer underground sprinklers, fenced side yard, patio, walkway, and views of the Cascades & Paulina Peak. Inside, the 3-bedroom home offers peaceful country living with a cozy wood-stove, A/C, built-ins, and south-facing windows for abundant natural light. The sunroom is perfect for year-round use, while the kitchen features pine cabinetry with glass fronts and a spacious pantry. Durable metal roof & siding, plus two additional sheds. Embrace sustainable living with a 50'x20' double-insulated greenhouse with power & water. Paved roads & driveway. Corner lot on a quiet dead-end street near the Little Deschutes River & Quail Run Golf Course—your dream lifestyle await
Contact an agent
Home facts
- Year built:1986
- Listing ID #:220196555
- Added:431 day(s) ago
- Updated:October 08, 2025 at 02:44 PM
Rooms and interior
- Bedrooms:3
- Total bathrooms:2
- Full bathrooms:2
- Living area:1,910 sq. ft.
Heating and cooling
- Cooling:Central Air
- Heating:Electric, Forced Air, Wood
Structure and exterior
- Roof:Metal
- Year built:1986
- Building area:1,910 sq. ft.
- Lot area:2.28 Acres
Utilities
- Water:Well
- Sewer:Sand Filter, Septic Tank
Finances and disclosures
- Price:$535,000
- Price per sq. ft.:$280.1
- Tax amount:$3,283 (2024)
New listings near 16631 Serpentine
- New
 $170,000Active1.7 Acres
$170,000Active1.7 Acres52880 Sunrise, La Pine, OR 97739
MLS# 220210279Listed by: HIGH DESERT REALTY, LLC - New
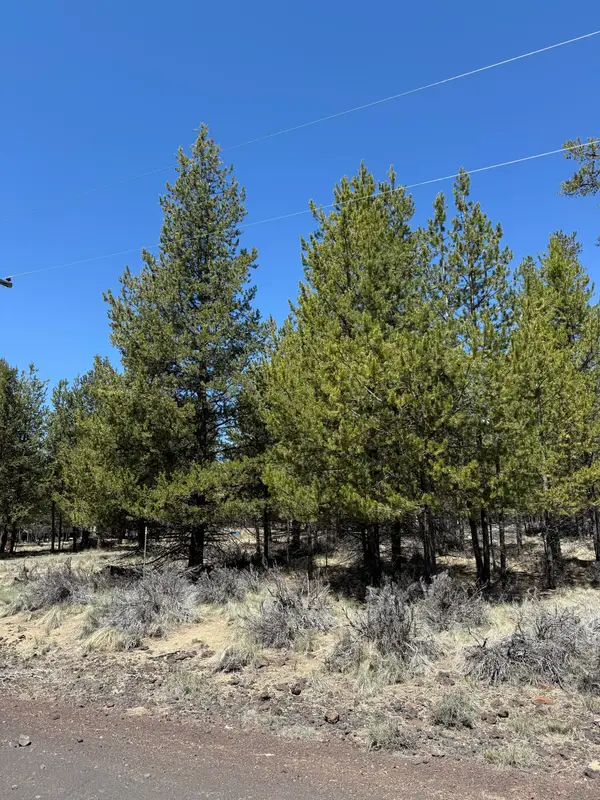 $99,500Active1 Acres
$99,500Active1 AcresBeechwood Dr, La Pine, OR 97739
MLS# 220210222Listed by: REALTY ONE GROUP DISCOVERY - New
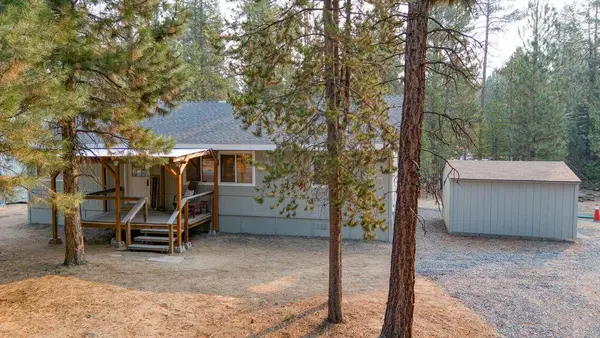 $340,000Active3 beds 2 baths1,100 sq. ft.
$340,000Active3 beds 2 baths1,100 sq. ft.52926 Shady, La Pine, OR 97739
MLS# 220210221Listed by: LA PINE REALTY - New
 $400,000Active8.64 Acres
$400,000Active8.64 Acres50775 Masten, La Pine, OR 97739
MLS# 220210194Listed by: POWELL TEAM REAL ESTATE LLC - New
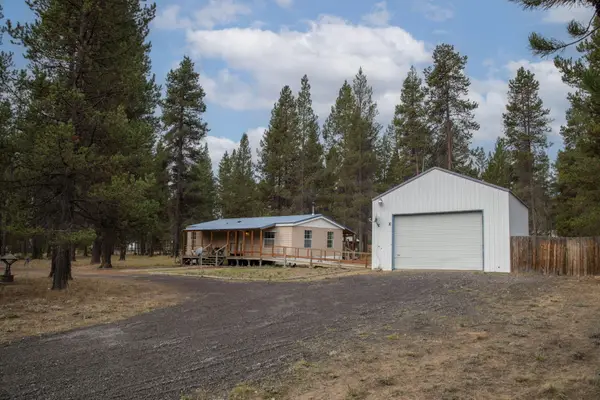 $335,000Active2 beds 2 baths1,080 sq. ft.
$335,000Active2 beds 2 baths1,080 sq. ft.52885 Meadow, La Pine, OR 97739
MLS# 220210173Listed by: PREMIERE PROPERTY GROUP, LLC - New
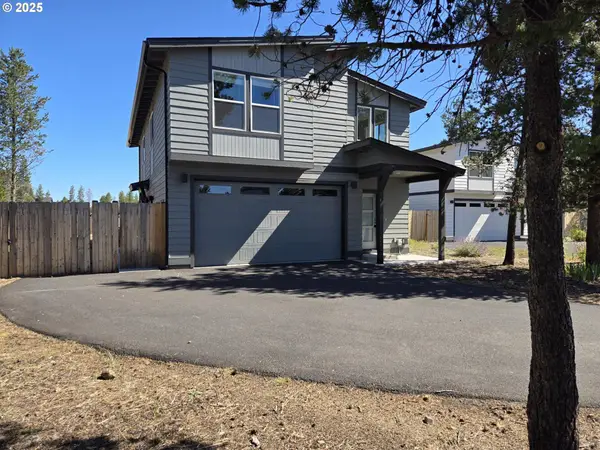 $514,900Active4 beds 5 baths2,960 sq. ft.
$514,900Active4 beds 5 baths2,960 sq. ft.16480 Carter Ct, LaPine, OR 97739
MLS# 305225049Listed by: MAL & SEITZ - Open Sat, 1 to 3pmNew
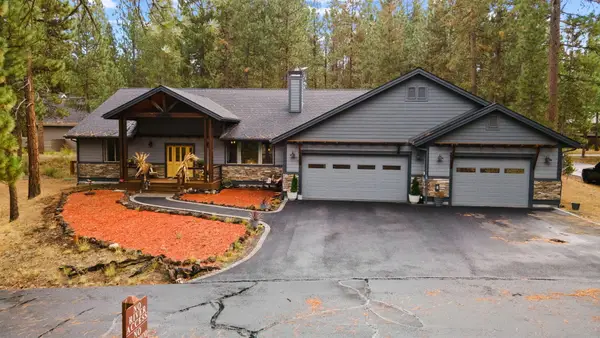 $825,000Active3 beds 3 baths2,117 sq. ft.
$825,000Active3 beds 3 baths2,117 sq. ft.14225 NE Whitewater, La Pine, OR 97739
MLS# 220210157Listed by: VARSITY REAL ESTATE - New
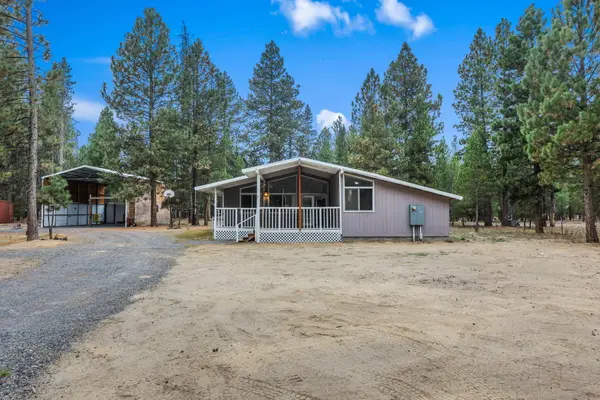 $350,000Active2 beds 2 baths1,156 sq. ft.
$350,000Active2 beds 2 baths1,156 sq. ft.50817 Fawn, La Pine, OR 97739
MLS# 220210047Listed by: KNIGHTSBRIDGE INTERNATIONAL - New
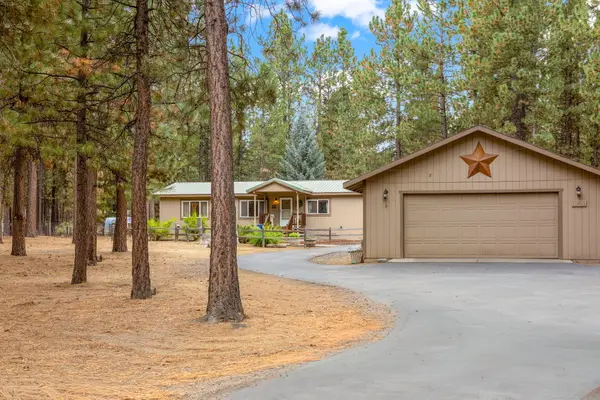 $445,000Active3 beds 2 baths1,620 sq. ft.
$445,000Active3 beds 2 baths1,620 sq. ft.15861 Old Mill, La Pine, OR 97739
MLS# 220210055Listed by: BERKSHIRE HATHAWAY SR - New
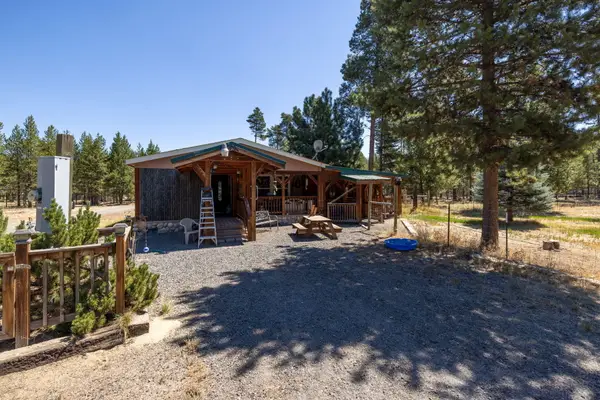 $375,000Active3 beds 2 baths1,776 sq. ft.
$375,000Active3 beds 2 baths1,776 sq. ft.150385 Jerry, La Pine, OR 97739
MLS# 220210008Listed by: HIGH DESERT REALTY, LLC
