17575 Sutter, La Pine, OR 97739
Local realty services provided by:Better Homes and Gardens Real Estate Equinox
17575 Sutter,La Pine, OR 97739
$549,000
- 3 Beds
- 2 Baths
- 1,512 sq. ft.
- Single family
- Active
Listed by: keith petersen541-815-0906
Office: century 21 north homes realty
MLS#:220211408
Source:OR_SOMLS
Price summary
- Price:$549,000
- Price per sq. ft.:$363.1
About this home
Beautifully maintained property set on a fully fenced corner lot, complete with double entry gates, electric access, mature trees, and a paved circular drive. This home is ideal for anyone needing space to work, store, or create, offering two incredible shops! The 44X36 insulated shop includes concrete floors, a parts room, and a large work area, while the 24X36 shop provides loft storage and a covered lean-to carport, perfect for additional vehicles, storage, or hobbies. There's also plenty of RV parking with full hookups.
Inside, you'll find vaulted ceilings, updated laminate plank flooring, both a living and family room, and a light-filled kitchen featuring a skylight, pantry, and newer stainless appliances. The primary suite is privately situated with a walk-in closet and ensuite bathroom featuring a step-in shower, skylight, and extra storage. Enjoy year-round comfort with forced air, heat pump, and a cozy wood stove.
Contact an agent
Home facts
- Year built:1998
- Listing ID #:220211408
- Added:69 day(s) ago
- Updated:December 18, 2025 at 03:46 PM
Rooms and interior
- Bedrooms:3
- Total bathrooms:2
- Full bathrooms:2
- Living area:1,512 sq. ft.
Heating and cooling
- Cooling:Central Air
- Heating:Electric
Structure and exterior
- Roof:Metal
- Year built:1998
- Building area:1,512 sq. ft.
- Lot area:1.27 Acres
Utilities
- Water:Private, Well
- Sewer:Septic Tank, Standard Leach Field
Finances and disclosures
- Price:$549,000
- Price per sq. ft.:$363.1
- Tax amount:$3,228 (2024)
New listings near 17575 Sutter
- New
 $299,900Active3 beds 2 baths1,333 sq. ft.
$299,900Active3 beds 2 baths1,333 sq. ft.16054 Burgess, La Pine, OR 97739
MLS# 220213033Listed by: CENTURY 21 NORTH HOMES REALTY - New
 $489,000Active3 beds 2 baths2,100 sq. ft.
$489,000Active3 beds 2 baths2,100 sq. ft.145344 Lanewood, La Pine, OR 97739
MLS# 220212924Listed by: ALPINE REAL ESTATE - New
 $320,900Active3 beds 2 baths1,002 sq. ft.
$320,900Active3 beds 2 baths1,002 sq. ft.16675 Grey Pine St, La Pine, OR 97739
MLS# 220212912Listed by: LENNAR SALES CORP - New
 $775,000Active4 beds 2 baths1,782 sq. ft.
$775,000Active4 beds 2 baths1,782 sq. ft.53004 Tarry, La Pine, OR 97739
MLS# 220212862Listed by: TROUT REALTY INC - New
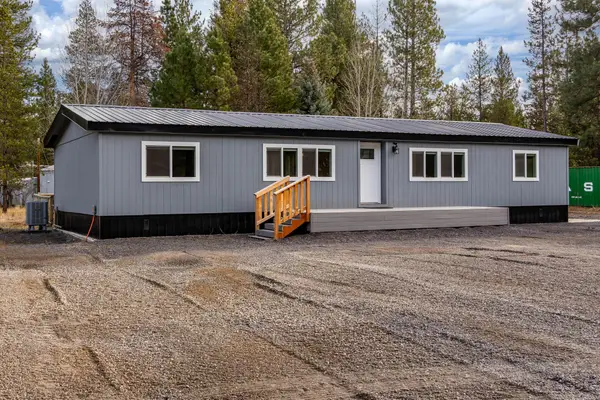 $349,000Active4 beds 2 baths1,620 sq. ft.
$349,000Active4 beds 2 baths1,620 sq. ft.51488 Hann, La Pine, OR 97739
MLS# 220212833Listed by: COLDWELL BANKER BAIN - New
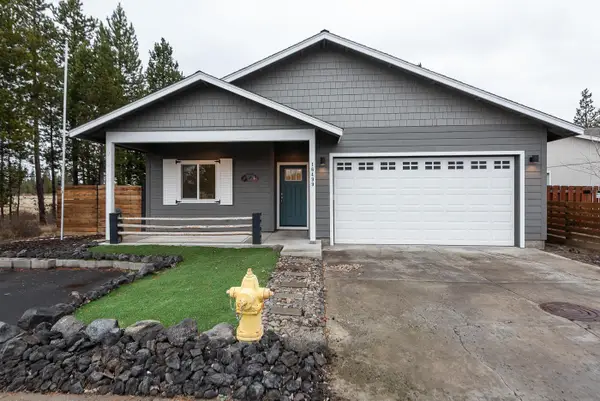 $330,000Active3 beds 2 baths1,353 sq. ft.
$330,000Active3 beds 2 baths1,353 sq. ft.16499 Betty, La Pine, OR 97739
MLS# 220212773Listed by: KELLER WILLIAMS REALTY CENTRAL OREGON - New
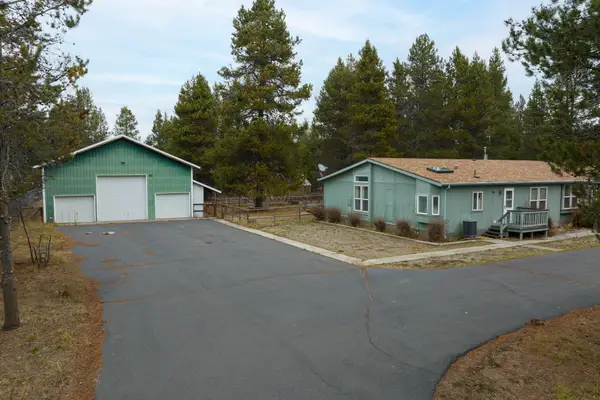 $500,000Active3 beds 2 baths2,640 sq. ft.
$500,000Active3 beds 2 baths2,640 sq. ft.15728 Eastwind, La Pine, OR 97739
MLS# 220212810Listed by: KELLER WILLIAMS REALTY PC - New
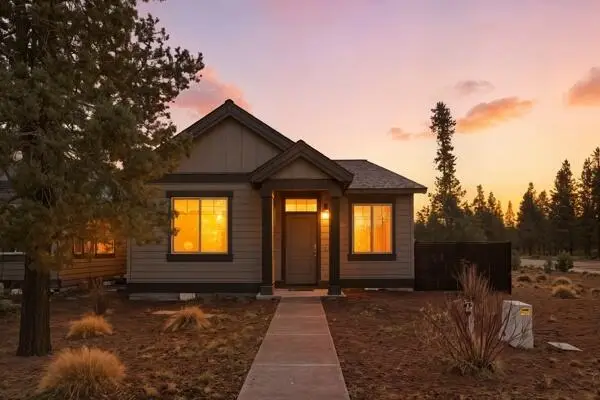 $369,000Active3 beds 2 baths1,367 sq. ft.
$369,000Active3 beds 2 baths1,367 sq. ft.51905 Lumberman, La Pine, OR 97739
MLS# 220212741Listed by: LA PINE REALTY - New
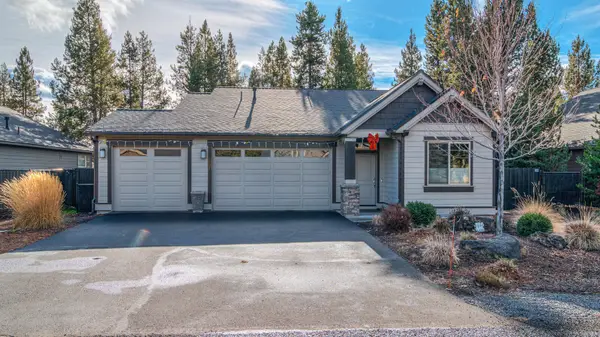 $524,900Active3 beds 3 baths1,830 sq. ft.
$524,900Active3 beds 3 baths1,830 sq. ft.16501 Charlotte Day, La Pine, OR 97739
MLS# 220212737Listed by: CENTURY 21 NORTH HOMES REALTY 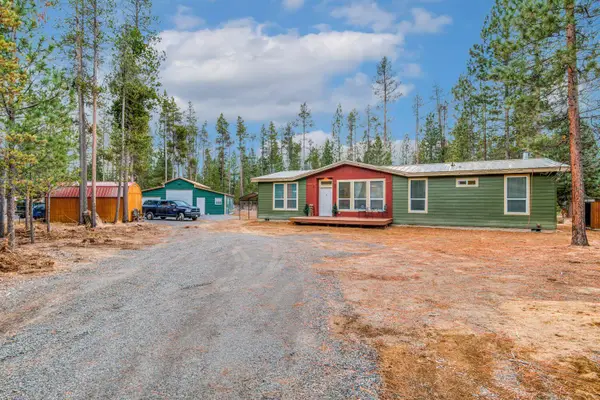 $484,999Active3 beds 2 baths1,616 sq. ft.
$484,999Active3 beds 2 baths1,616 sq. ft.15461 Federal, La Pine, OR 97739
MLS# 220212693Listed by: CENTURY 21 NORTH HOMES REALTY
