1844 Pannier, La Pine, OR 97739
Local realty services provided by:Better Homes and Gardens Real Estate Equinox
1844 Pannier,La Pine, OR 97739
$549,000
- 3 Beds
- 2 Baths
- 1,976 sq. ft.
- Single family
- Active
Listed by: loretta m haniford-crowley, sarah adina prosser
Office: dennis haniford's cascade realty
MLS#:220204915
Source:OR_SOMLS
Price summary
- Price:$549,000
- Price per sq. ft.:$277.83
About this home
Discover this charming home located in the desirable private community of Wagon Trail Ranch. This custom-built A-frame features 3 beds and 2 baths, 1,976 square feet, and beautiful Blue and Buggy pine accents. The kitchen includes an eating bar and opens into the living room, which has two sliding glass doors that provide ample natural lighting. The living room also has a woodstove to keep you cozy in the winter. On the lower level, you'll find two spacious bedrooms. The upper level has a loft-style bedroom with a balcony, as well as an additional room suitable for an office or art studio. This room also has an extra loft area. Outside, enjoy a 1/2 wrap-around deck, ideal for relaxing. Also, a large 1,728-square-foot garage/shop w/ two large carports on either side, along with an insulated and heated workshop. Community amenities feature a heated swimming pool, a clubhouse, and a sauna. There's also easy access to the Little Deschutes River, perfect for rafting, kayaking, and fishing.
Contact an agent
Home facts
- Year built:1992
- Listing ID #:220204915
- Added:129 day(s) ago
- Updated:October 24, 2025 at 02:51 PM
Rooms and interior
- Bedrooms:3
- Total bathrooms:2
- Full bathrooms:2
- Living area:1,976 sq. ft.
Heating and cooling
- Heating:Wood
Structure and exterior
- Roof:Metal
- Year built:1992
- Building area:1,976 sq. ft.
- Lot area:0.99 Acres
Utilities
- Water:Private, Well
- Sewer:Septic Tank, Standard Leach Field
Finances and disclosures
- Price:$549,000
- Price per sq. ft.:$277.83
- Tax amount:$2,724 (2024)
New listings near 1844 Pannier
- New
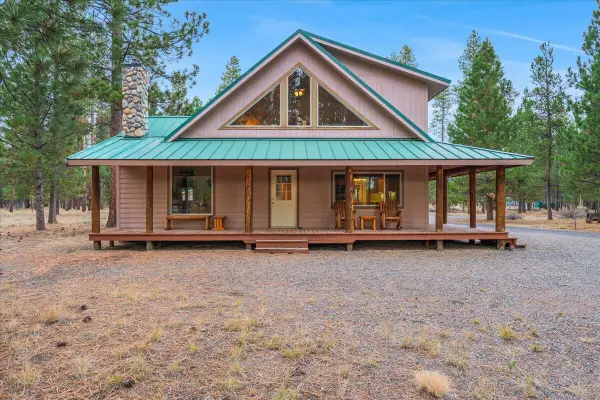 $809,000Active3 beds 2 baths1,798 sq. ft.
$809,000Active3 beds 2 baths1,798 sq. ft.152038 Conestoga, La Pine, OR 97739
MLS# 220211486Listed by: EXP REALTY, LLC - New
 $335,000Active1 beds 1 baths1,092 sq. ft.
$335,000Active1 beds 1 baths1,092 sq. ft.52710 Santa Barbara, La Pine, OR 97739
MLS# 220211630Listed by: KNIGHTSBRIDGE INTERNATIONAL - New
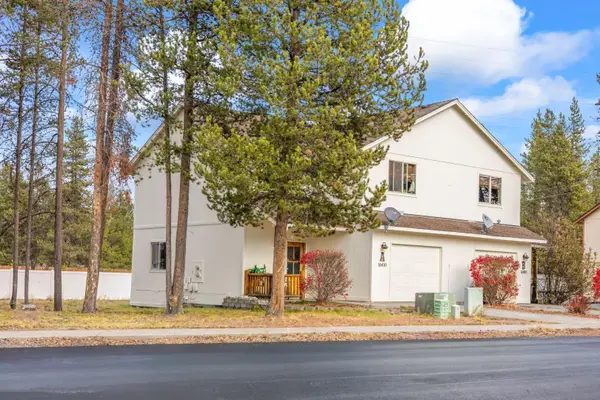 $525,000Active-- beds -- baths2,950 sq. ft.
$525,000Active-- beds -- baths2,950 sq. ft.16410 Heath, La Pine, OR 97739
MLS# 220211523Listed by: BERKSHIRE HATHAWAY HOMESERVICE - New
 $95,000Active1.1 Acres
$95,000Active1.1 Acres52625 Antler, La Pine, OR 97739
MLS# 220211584Listed by: REALTY ONE GROUP DISCOVERY - New
 $489,000Active3 beds 2 baths1,860 sq. ft.
$489,000Active3 beds 2 baths1,860 sq. ft.16510 Shanks, La Pine, OR 97739
MLS# 220211526Listed by: BERKSHIRE HATHAWAY HOMESERVICE - New
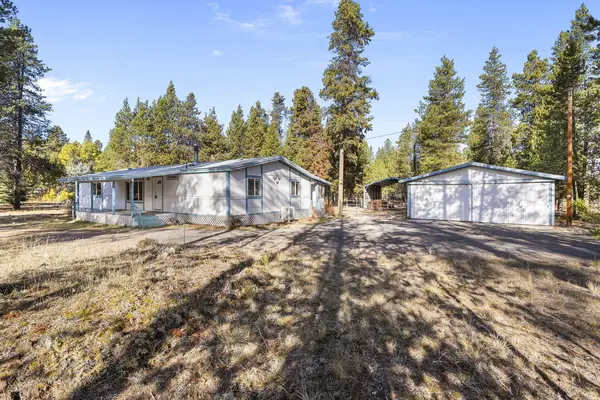 $299,999Active3 beds 2 baths1,512 sq. ft.
$299,999Active3 beds 2 baths1,512 sq. ft.15990 Falcon, La Pine, OR 97739
MLS# 220211496Listed by: WORKS REAL ESTATE - New
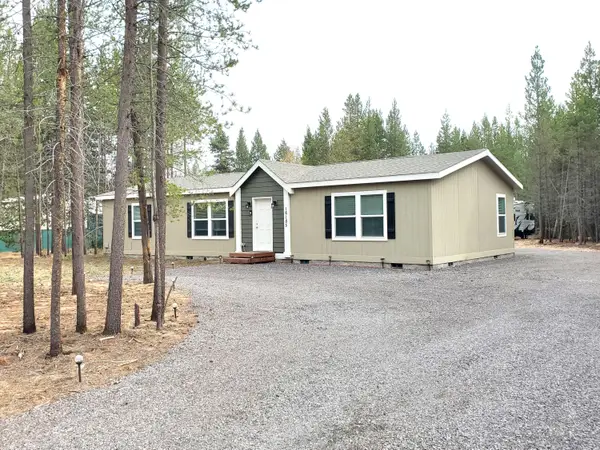 $395,000Active3 beds 2 baths1,512 sq. ft.
$395,000Active3 beds 2 baths1,512 sq. ft.16185 South, La Pine, OR 97739
MLS# 220211471Listed by: BEND REAL ESTATE, LLC - New
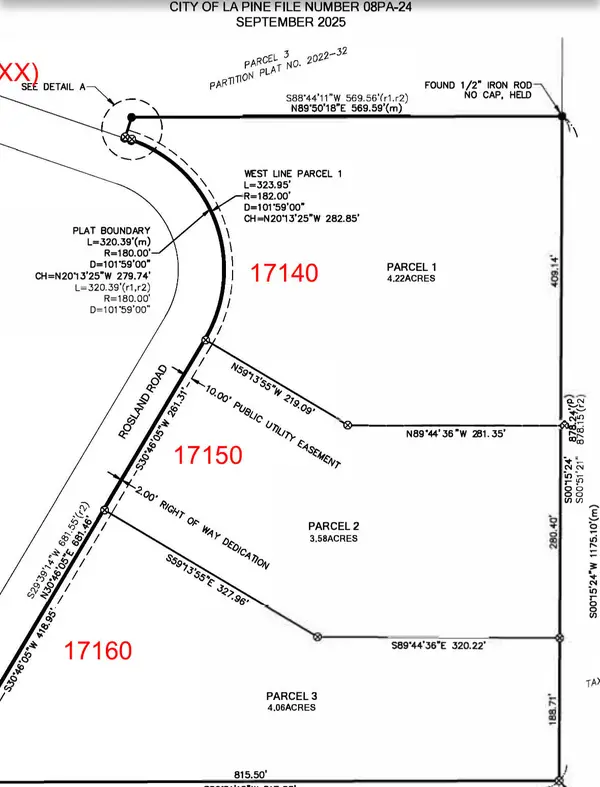 $1,524,999Active4.06 Acres
$1,524,999Active4.06 Acres17160 Rosland, La Pine, OR 97739
MLS# 220211436Listed by: NINEBARK REAL ESTATE - New
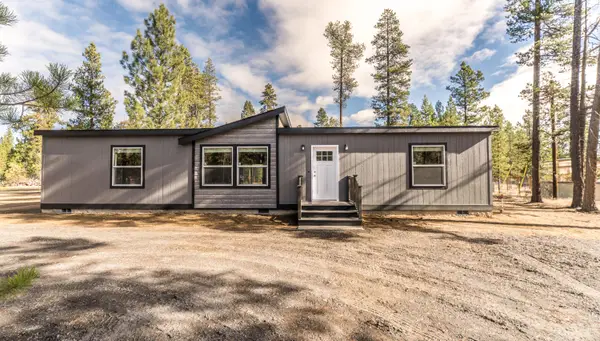 $399,900Active3 beds 2 baths1,699 sq. ft.
$399,900Active3 beds 2 baths1,699 sq. ft.51510 Ash, La Pine, OR 97739
MLS# 220211441Listed by: BRAND REALTY, LLC - New
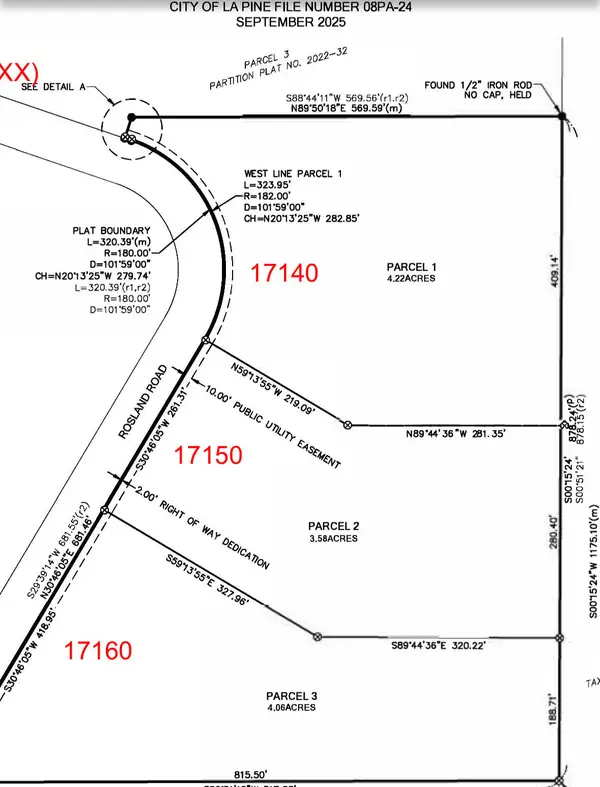 $1,314,999Active3.5 Acres
$1,314,999Active3.5 Acres17150 Rosland, La Pine, OR 97739
MLS# 220211432Listed by: NINEBARK REAL ESTATE
