51758 Jubilee Pine Dr, La Pine, OR 97739
Local realty services provided by:Better Homes and Gardens Real Estate Equinox
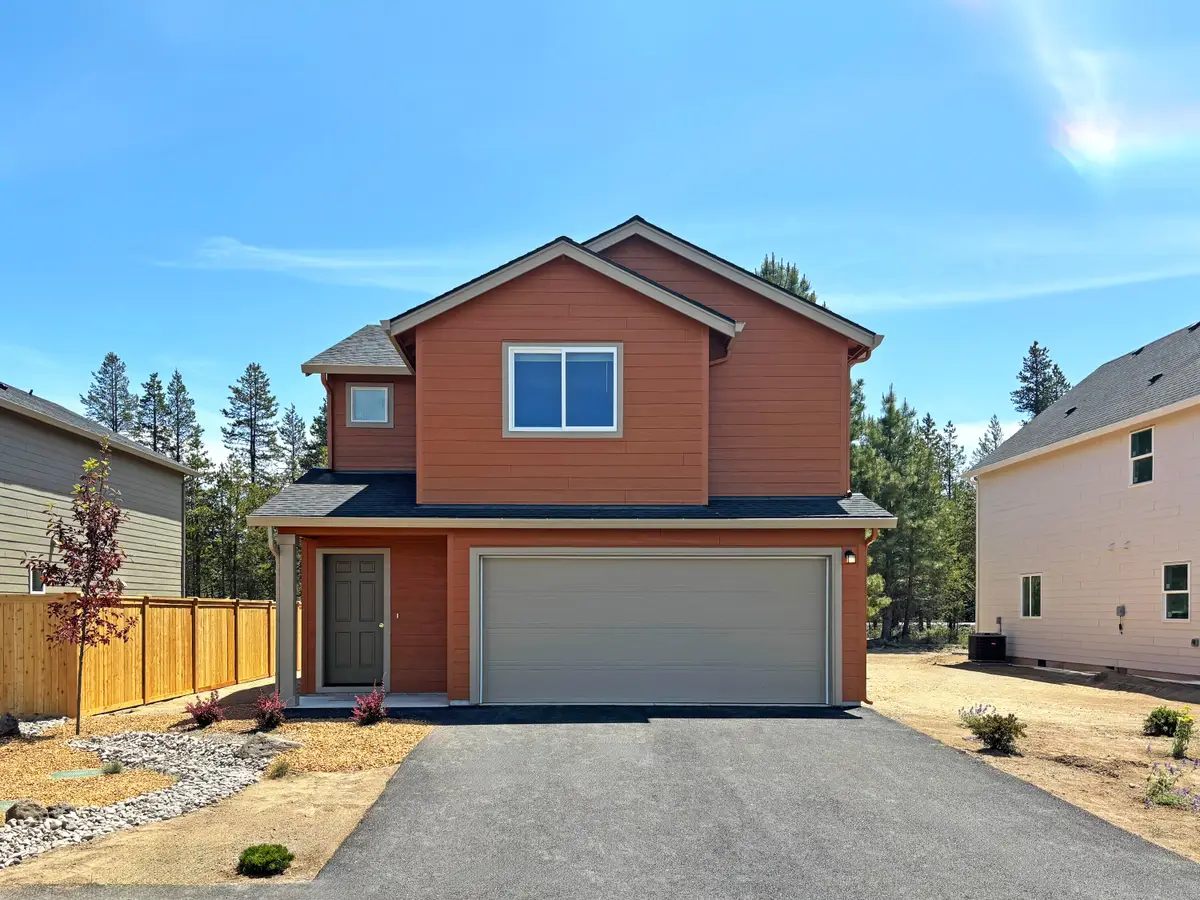


51758 Jubilee Pine Dr,La Pine, OR 97739
$352,400
- 3 Beds
- 3 Baths
- 1,509 sq. ft.
- Single family
- Pending
Listed by:matthew griffin
Office:lennar sales corp
MLS#:220200681
Source:OR_SOMLS
Price summary
- Price:$352,400
- Price per sq. ft.:$233.53
About this home
*Below-market rate incentives available when financing with preferred lender!* Introducing Lennar Homes at the Reserve in the Pines. The ''Irving'' floorplan features a first-floor open-concept layout with a Great Room, Kitchen, and Dining area, perfect for relaxation and entertaining, with access to an outdoor patio. Upstairs, you'll find three bedrooms, including the owner's suite with an en-suite bathroom and walk-in closet. The Kitchen includes quartz countertops, sleek shaker-style cabinets, and stainless steel appliances. Enjoy the beauty of a xeriscape front yard with a drip irrigation system, blending into the Central Oregon environment and ensuring a low-maintenance outdoor space. Call today! Renderings and sample photos are artist conceptions only. Photos are of similar, or model home so features and finishes may vary. Home includes Central Air, Refrigerator, Washer & Dryer and Blinds. Taxes not yet assessed. Homesite #87, est. finished 7/25.
Contact an agent
Home facts
- Year built:2025
- Listing Id #:220200681
- Added:105 day(s) ago
- Updated:July 20, 2025 at 03:11 PM
Rooms and interior
- Bedrooms:3
- Total bathrooms:3
- Full bathrooms:2
- Half bathrooms:1
- Living area:1,509 sq. ft.
Heating and cooling
- Cooling:Central Air
- Heating:Forced Air, Natural Gas
Structure and exterior
- Roof:Composition
- Year built:2025
- Building area:1,509 sq. ft.
- Lot area:0.12 Acres
Utilities
- Water:Public
- Sewer:Septic Tank
Finances and disclosures
- Price:$352,400
- Price per sq. ft.:$233.53
- Tax amount:$607 (2024)
New listings near 51758 Jubilee Pine Dr
- New
 $360,000Active3 beds 2 baths1,296 sq. ft.
$360,000Active3 beds 2 baths1,296 sq. ft.149218 Auderine, La Pine, OR 97739
MLS# 220207617Listed by: CENTRAL OREGON REALTY GROUP - Open Sat, 11am to 2pmNew
 $449,000Active3 beds 2 baths1,676 sq. ft.
$449,000Active3 beds 2 baths1,676 sq. ft.16528 Pine Creek, La Pine, OR 97739
MLS# 220207607Listed by: CASCADE HASSON SIR - New
 $314,900Active3 beds 1 baths928 sq. ft.
$314,900Active3 beds 1 baths928 sq. ft.16022 Bull Bat, La Pine, OR 97739
MLS# 220207576Listed by: OHT - New
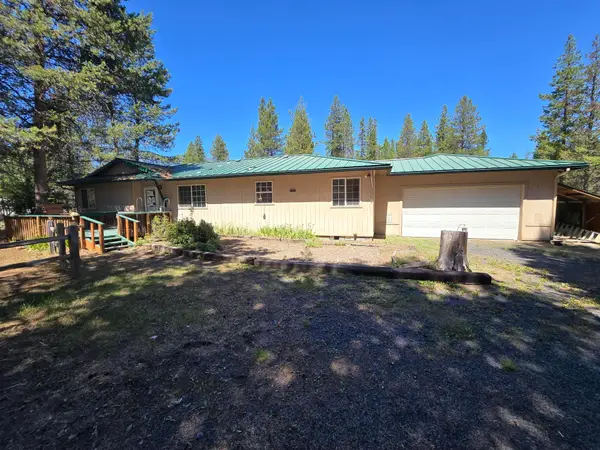 $460,000Active3 beds 2 baths1,542 sq. ft.
$460,000Active3 beds 2 baths1,542 sq. ft.16066 Dyke, La Pine, OR 97739
MLS# 220207549Listed by: BEND DREAMS REALTY LLC - New
 $519,000Active2 beds 2 baths1,568 sq. ft.
$519,000Active2 beds 2 baths1,568 sq. ft.16015 Sunset, La Pine, OR 97739
MLS# 220207490Listed by: REALTY NET OF CENTRAL OREGON - New
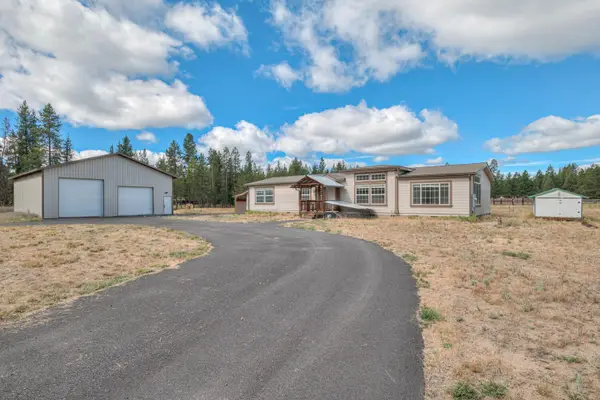 $419,000Active3 beds 2 baths1,904 sq. ft.
$419,000Active3 beds 2 baths1,904 sq. ft.52207 Elderberry, La Pine, OR 97739
MLS# 220207478Listed by: CENTURY 21 NORTH HOMES REALTY - New
 $425,000Active3 beds 2 baths1,773 sq. ft.
$425,000Active3 beds 2 baths1,773 sq. ft.51844 Hollinshead, La Pine, OR 97739
MLS# 220207423Listed by: WINDERMERE REALTY TRUST - New
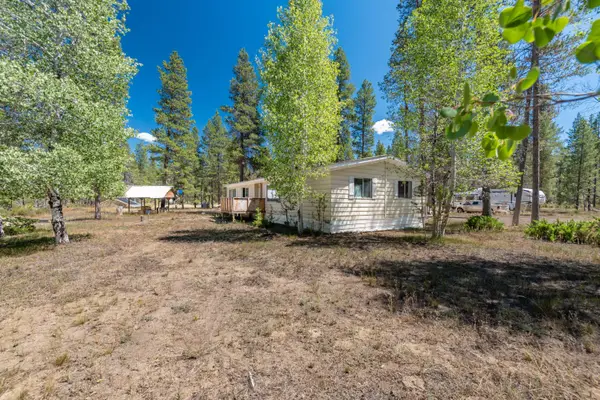 $405,000Active3 beds 2 baths1,440 sq. ft.
$405,000Active3 beds 2 baths1,440 sq. ft.149471 Midstate, La Pine, OR 97739
MLS# 220207400Listed by: KNIGHTSBRIDGE INTERNATIONAL - New
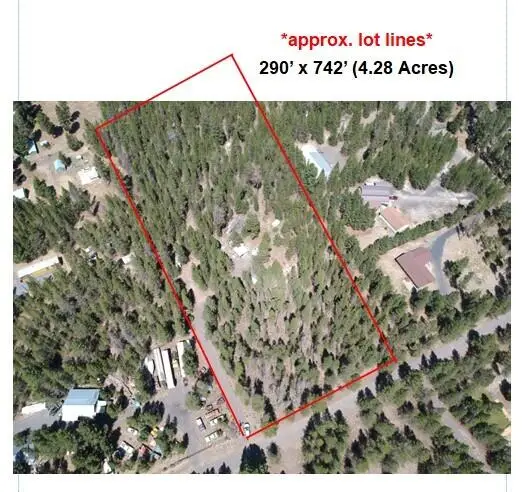 $225,000Active1 beds 1 baths491 sq. ft.
$225,000Active1 beds 1 baths491 sq. ft.16040 Waddell, La Pine, OR 97739
MLS# 220207397Listed by: EXP REALTY, LLC - New
 $610,000Active3 beds 2 baths1,883 sq. ft.
$610,000Active3 beds 2 baths1,883 sq. ft.15924 Jackpine, La Pine, OR 97739
MLS# 220207309Listed by: CENTRAL OREGON REALTY GROUP
