51796 Jubilee Pine Dr, La Pine, OR 97739
Local realty services provided by:Better Homes and Gardens Real Estate Equinox
51796 Jubilee Pine Dr,La Pine, OR 97739
$324,400
- 3 Beds
- 2 Baths
- 1,002 sq. ft.
- Single family
- Active
Upcoming open houses
- Sat, Nov 1511:00 am - 01:00 pm
Listed by: michelle gregg-anderson, t.j. james foster
Office: lennar sales corp
MLS#:220207138
Source:OR_SOMLS
Price summary
- Price:$324,400
- Price per sq. ft.:$323.75
About this home
This new construction Francis floorplan offers a practical, single-level design. Located in beautiful Central Oregon, the community is surrounded by year-round outdoor recreation. Residents can hike and ski at La Pine State Park, explore Oregon's longest lava tube, or camp at Cinder Hill Campground. Inside, the kitchen flows seamlessly into the great room and dining area in an open-concept layout. The kitchen boasts quartz counters, shaker-style cabinets, a stainless steel range, a hood vent, and a dishwasher. A total of three bedrooms are featured in the home, including the luxurious primary suite, with a spa-inspired bathroom and walk-in closet. The Everything's Included® package adds AC, a refrigerator, blinds, a xeriscaped front yard with a drip irrigation system, and a washer and dryer, at no extra cost. Photos are of similar or model home so features and finishes will vary. Taxes not yet assessed. Located on Homesite 68, this home is expected to be complete in November 2025!
Contact an agent
Home facts
- Year built:2025
- Listing ID #:220207138
- Added:99 day(s) ago
- Updated:November 14, 2025 at 05:37 AM
Rooms and interior
- Bedrooms:3
- Total bathrooms:2
- Full bathrooms:2
- Living area:1,002 sq. ft.
Heating and cooling
- Heating:Forced Air, Natural Gas
Structure and exterior
- Roof:Composition
- Year built:2025
- Building area:1,002 sq. ft.
- Lot area:0.26 Acres
Utilities
- Water:Public
- Sewer:Septic Tank
Finances and disclosures
- Price:$324,400
- Price per sq. ft.:$323.75
- Tax amount:$688 (2025)
New listings near 51796 Jubilee Pine Dr
- New
 $475,000Active3 beds 2 baths1,853 sq. ft.
$475,000Active3 beds 2 baths1,853 sq. ft.51952 Settler, La Pine, OR 97739
MLS# 220211900Listed by: COLDWELL BANKER BAIN - New
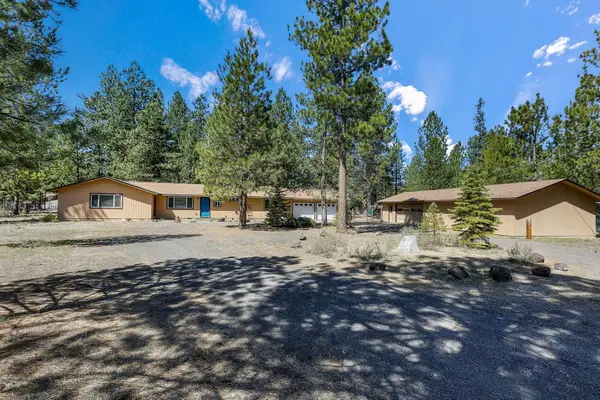 $420,000Active3 beds 2 baths1,874 sq. ft.
$420,000Active3 beds 2 baths1,874 sq. ft.50874 Doe, La Pine, OR 97739
MLS# 220211837Listed by: RE/MAX KEY PROPERTIES - New
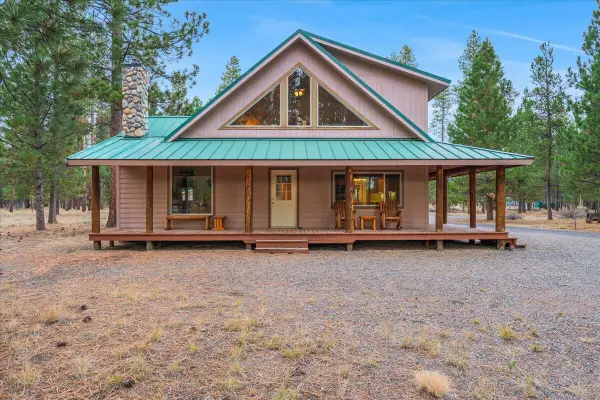 $809,000Active3 beds 2 baths1,798 sq. ft.
$809,000Active3 beds 2 baths1,798 sq. ft.152038 Conestoga, La Pine, OR 97739
MLS# 220211486Listed by: EXP REALTY, LLC  $335,000Pending1 beds 1 baths1,092 sq. ft.
$335,000Pending1 beds 1 baths1,092 sq. ft.52710 Santa Barbara, La Pine, OR 97739
MLS# 220211630Listed by: KNIGHTSBRIDGE INTERNATIONAL- New
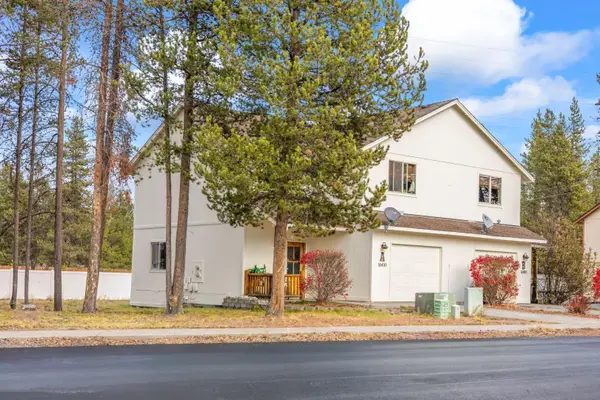 $499,000Active-- beds -- baths2,950 sq. ft.
$499,000Active-- beds -- baths2,950 sq. ft.16410 Heath, La Pine, OR 97739
MLS# 220211523Listed by: BERKSHIRE HATHAWAY HOMESERVICE - Open Sat, 11am to 1pmNew
 $489,000Active3 beds 2 baths1,860 sq. ft.
$489,000Active3 beds 2 baths1,860 sq. ft.16510 Shanks, La Pine, OR 97739
MLS# 220211526Listed by: BERKSHIRE HATHAWAY HOMESERVICE 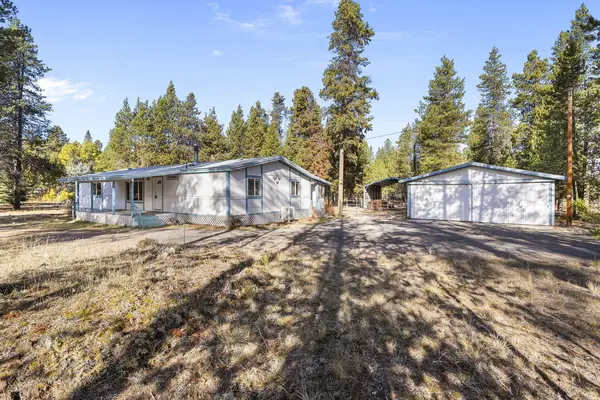 $299,999Active3 beds 2 baths1,512 sq. ft.
$299,999Active3 beds 2 baths1,512 sq. ft.15990 Falcon, La Pine, OR 97739
MLS# 220211496Listed by: WORKS REAL ESTATE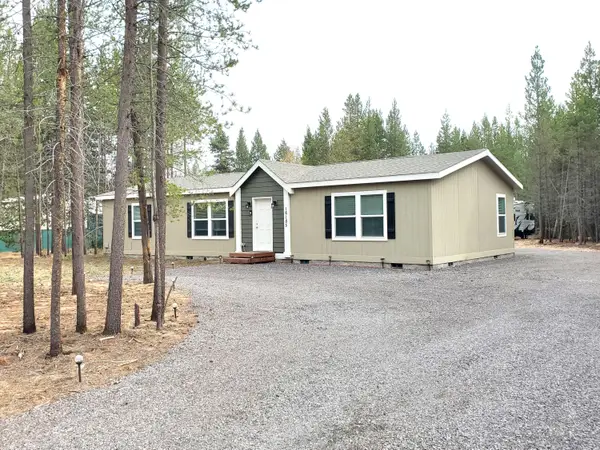 $394,500Active3 beds 2 baths1,512 sq. ft.
$394,500Active3 beds 2 baths1,512 sq. ft.16185 South, La Pine, OR 97739
MLS# 220211471Listed by: BEND REAL ESTATE, LLC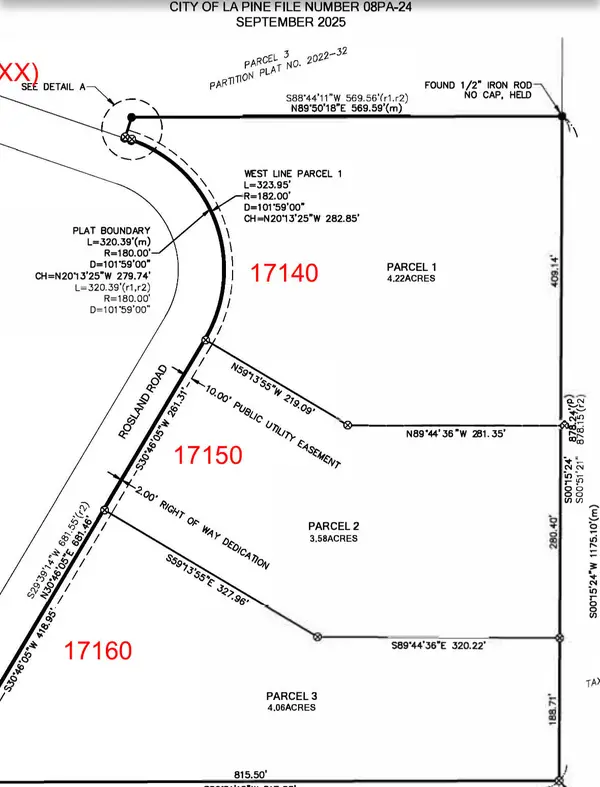 $1,524,999Active4.06 Acres
$1,524,999Active4.06 Acres17160 Rosland, La Pine, OR 97739
MLS# 220211436Listed by: NINEBARK REAL ESTATE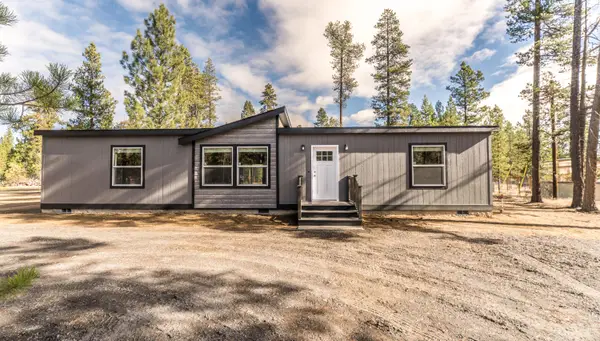 $399,900Active3 beds 2 baths1,699 sq. ft.
$399,900Active3 beds 2 baths1,699 sq. ft.51510 Ash, La Pine, OR 97739
MLS# 220211441Listed by: BRAND REALTY, LLC
