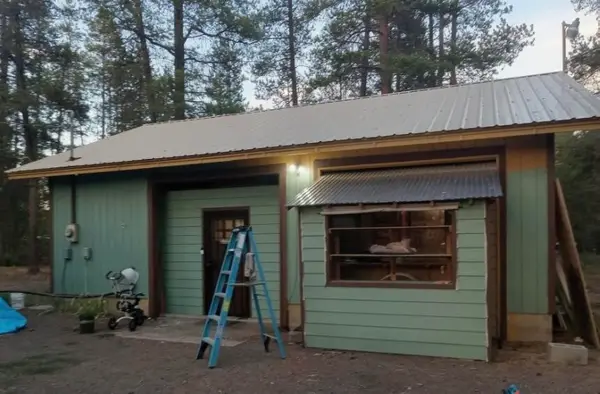51977 Musket, La Pine, OR 97739
Local realty services provided by:Better Homes and Gardens Real Estate Equinox
Listed by:michelle lynn mertins
Office:knipe realty era powered
MLS#:220204299
Source:OR_SOMLS
Price summary
- Price:$420,000
- Price per sq. ft.:$208.96
About this home
Better than new and move-in ready! Ask about an available lender credit! This stylish Arcadia floorplan by Pahlisch features A/C, sleek rubberized garage floor, and custom shelving in the main-level primary suite walk-in closet. Smart features include Ring doorbell, security system linked to garage door and smoke/CO, WiFi thermostat, smart settings for oven and refrigerator as well. Bright and airy with modern finishes, the open-concept main floor includes a cozy fireplace and easy flow to covered outdoor spaces. Upstairs, you'll find two bedrooms, a full bath, and a huge bonus/den with an office or reading nook—perfect for work, gaming, or creative space. Thoughtfully designed with spacious alley for garage and driveway access, so there is no neighbor right behind you. Crescent Creek offers awesome amenities like a clubhouse with gym, parks, basketball court, and scenic walking paths. Located in La Pine, you're just minutes from epic outdoor adventures—skiing, lakes, trails and more.
Contact an agent
Home facts
- Year built:2022
- Listing ID #:220204299
- Added:98 day(s) ago
- Updated:September 26, 2025 at 02:47 PM
Rooms and interior
- Bedrooms:3
- Total bathrooms:3
- Full bathrooms:2
- Half bathrooms:1
- Living area:2,010 sq. ft.
Heating and cooling
- Cooling:Central Air
- Heating:Forced Air, Natural Gas
Structure and exterior
- Roof:Composition
- Year built:2022
- Building area:2,010 sq. ft.
- Lot area:0.08 Acres
Utilities
- Water:Public
- Sewer:Public Sewer
Finances and disclosures
- Price:$420,000
- Price per sq. ft.:$208.96
- Tax amount:$3,281 (2024)
New listings near 51977 Musket
- New
 $340,000Active3 beds 2 baths1,094 sq. ft.
$340,000Active3 beds 2 baths1,094 sq. ft.16395 Dawn, La Pine, OR 97739
MLS# 220209794Listed by: WORKS REAL ESTATE - New
 $349,900Active3 beds 3 baths1,496 sq. ft.
$349,900Active3 beds 3 baths1,496 sq. ft.51738 Jubilee Pine Dr, La Pine, OR 97739
MLS# 220209769Listed by: LENNAR SALES CORP - New
 $404,900Active4 beds 2 baths1,527 sq. ft.
$404,900Active4 beds 2 baths1,527 sq. ft.51788 Morning Pine Dr, La Pine, OR 97739
MLS# 220209771Listed by: LENNAR SALES CORP - New
 $402,900Active3 beds 2 baths1,421 sq. ft.
$402,900Active3 beds 2 baths1,421 sq. ft.51789 Jubilee Pine Dr, La Pine, OR 97739
MLS# 220209772Listed by: LENNAR SALES CORP - New
 $514,900Active4 beds 4 baths2,350 sq. ft.
$514,900Active4 beds 4 baths2,350 sq. ft.16480 Carter, La Pine, OR 97739
MLS# 220209758Listed by: MAL & SEITZ BEND - New
 $665,000Active4 beds 2 baths2,232 sq. ft.
$665,000Active4 beds 2 baths2,232 sq. ft.16245 Sparks, La Pine, OR 97739
MLS# 220209722Listed by: STELLAR REALTY NORTHWEST - New
 $74,900Active0.26 Acres
$74,900Active0.26 Acres53302 Pine Crest, La Pine, OR 97739
MLS# 220209699Listed by: KELLER WILLIAMS REALTY CENTRAL OREGON - New
 $349,900Active2 beds 2 baths1,025 sq. ft.
$349,900Active2 beds 2 baths1,025 sq. ft.15863 Dawn, La Pine, OR 97739
MLS# 220209630Listed by: ALPINE REAL ESTATE - New
 $299,000Active3 beds 2 baths1,188 sq. ft.
$299,000Active3 beds 2 baths1,188 sq. ft.16138 Amber, La Pine, OR 97739
MLS# 220209612Listed by: ALPINE REAL ESTATE - New
 $279,900Active1.01 Acres
$279,900Active1.01 Acres53362 Holtzclaw, La Pine, OR 97739
MLS# 220209604Listed by: GOULD & ASSOCIATES REALTY
