52014 Elderberry, La Pine, OR 97739
Local realty services provided by:Better Homes and Gardens Real Estate Equinox
52014 Elderberry,La Pine, OR 97739
$695,000
- 3 Beds
- 2 Baths
- 2,060 sq. ft.
- Single family
- Active
Listed by:juana c beedeexitrealtybendoregon@gmail.com
Office:exit realty bend
MLS#:220208450
Source:OR_SOMLS
Price summary
- Price:$695,000
- Price per sq. ft.:$337.38
About this home
Welcome to your private, fully fenced and gated 2.35-acre sanctuary just 5 miles north of La Pine. Surrounded by towering trees and lots of wildlife, this serene property offers quiet country living with versatile space to match a variety of lifestyles. The main home boasts 2,060 sq. ft. of comfortable living space, including a sunroom addition completed in 2006. The open-concept great room design includes 3 spacious bedrooms, 2 full bathrooms, and a split laundry/office area. A standout feature is the massive 40' x 24' pole barn with 16' tall clearance. The metal-sided garage comfortably fits up to 4 vehicles and includes a 17' x 10' dedicated shop space plus a 720 sq. ft. parking area for two large cars. Also included is a charming 400 sq. ft. cabin that offers potential for conversion into studio or office. Two 120 sq. ft. outbuildings serve as a wood shed and a functional workshop. Outside, enjoy mature apple and plum trees, garden beds, and a cozy 148 sq. ft. front porch.
Contact an agent
Home facts
- Year built:2004
- Listing ID #:220208450
- Added:49 day(s) ago
- Updated:October 24, 2025 at 02:51 PM
Rooms and interior
- Bedrooms:3
- Total bathrooms:2
- Full bathrooms:2
- Living area:2,060 sq. ft.
Heating and cooling
- Cooling:Ductless, Wall/Window Unit(s)
- Heating:Electric, Wall Furnace, Wood
Structure and exterior
- Roof:Composition
- Year built:2004
- Building area:2,060 sq. ft.
- Lot area:2.35 Acres
Utilities
- Water:Well
- Sewer:Sand Filter, Septic Tank
Finances and disclosures
- Price:$695,000
- Price per sq. ft.:$337.38
- Tax amount:$3,538 (2024)
New listings near 52014 Elderberry
- New
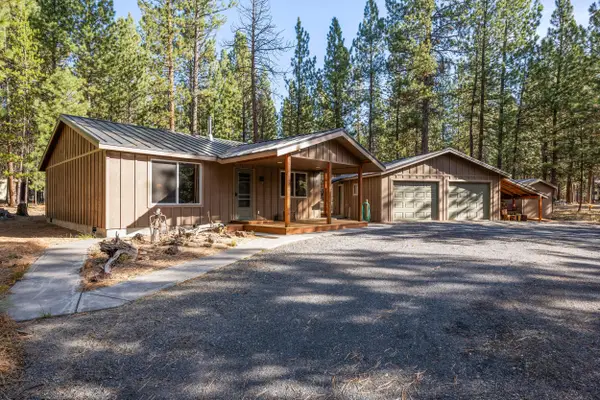 $350,000Active2 beds 1 baths1,024 sq. ft.
$350,000Active2 beds 1 baths1,024 sq. ft.14870 S Sugar Pine, La Pine, OR 97739
MLS# 220211131Listed by: WINDERMERE PACIFIC WEST PROPERTIES, INC - New
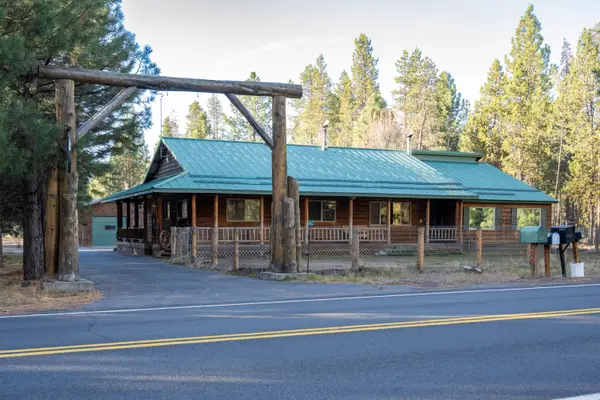 $659,000Active3 beds 2 baths2,103 sq. ft.
$659,000Active3 beds 2 baths2,103 sq. ft.15603 6th, La Pine, OR 97739
MLS# 220211111Listed by: MORE REALTY, INC. - New
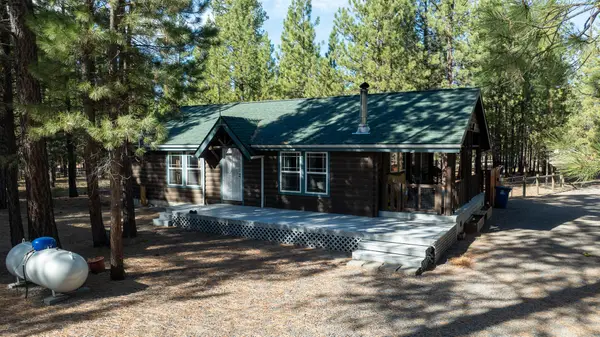 $749,999Active2 beds 3 baths1,080 sq. ft.
$749,999Active2 beds 3 baths1,080 sq. ft.14973 Ponderosa, La Pine, OR 97739
MLS# 220211018Listed by: COLDWELL BANKER BAIN - New
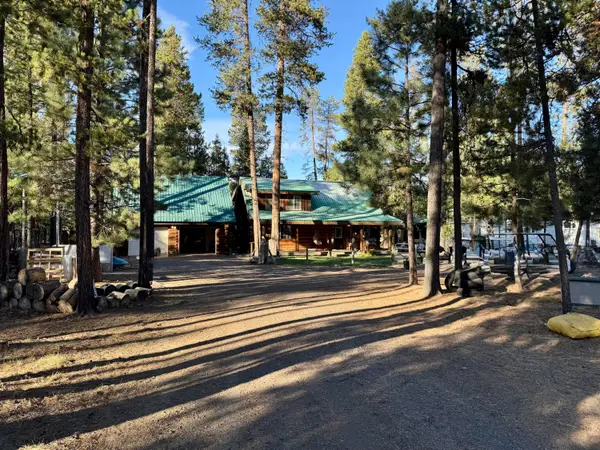 $499,000Active2 beds 2 baths1,846 sq. ft.
$499,000Active2 beds 2 baths1,846 sq. ft.15576 Federal, La Pine, OR 97739
MLS# 220210998Listed by: LA PINE REALTY - New
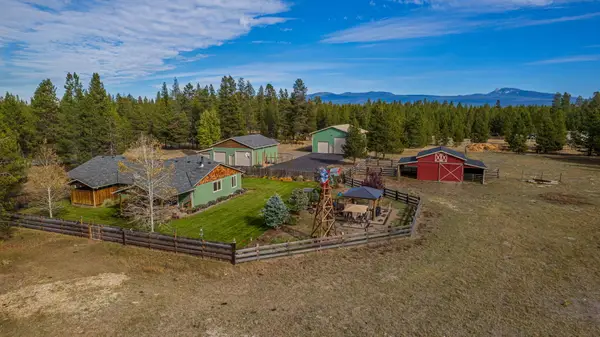 $1,100,000Active3 beds 2 baths2,280 sq. ft.
$1,100,000Active3 beds 2 baths2,280 sq. ft.16255 Paulina View, La Pine, OR 97739
MLS# 220210933Listed by: SUNRIVER REALTY - New
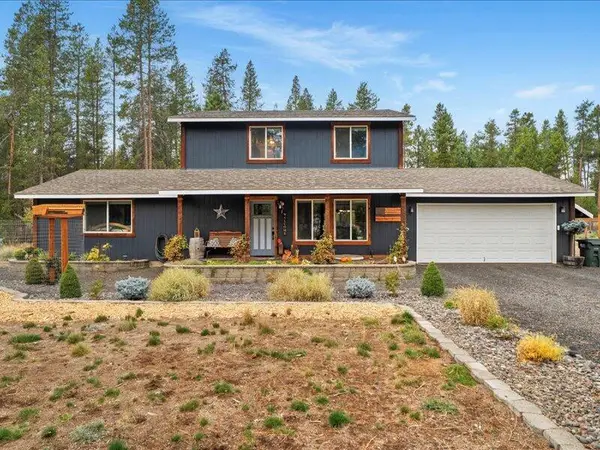 $525,000Active3 beds 2 baths1,680 sq. ft.
$525,000Active3 beds 2 baths1,680 sq. ft.52659 Rainbow, La Pine, OR 97739
MLS# 220210902Listed by: GOULD & ASSOCIATES REALTY - New
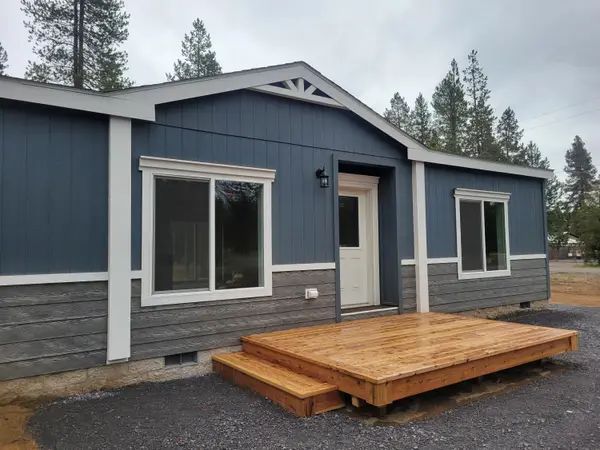 $399,000Active3 beds 2 baths1,608 sq. ft.
$399,000Active3 beds 2 baths1,608 sq. ft.16138 Del Pino, La Pine, OR 97739
MLS# 220210824Listed by: GINNY KANSAS REAL ESTATE - New
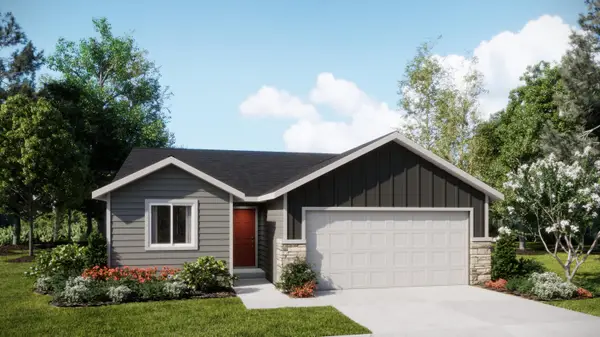 $402,900Active3 beds 2 baths1,412 sq. ft.
$402,900Active3 beds 2 baths1,412 sq. ft.51792 Morning Pine Dr, La Pine, OR 97739
MLS# 220210778Listed by: LENNAR SALES CORP - New
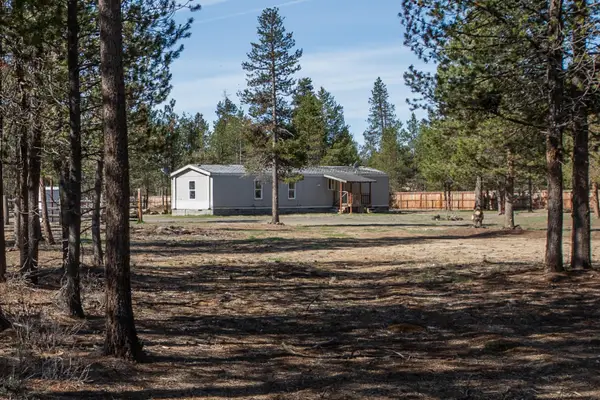 $258,000Active3 beds 2 baths1,056 sq. ft.
$258,000Active3 beds 2 baths1,056 sq. ft.8859 Split Rail, La Pine, OR 97739
MLS# 220210678Listed by: COLDWELL BANKER BAIN - New
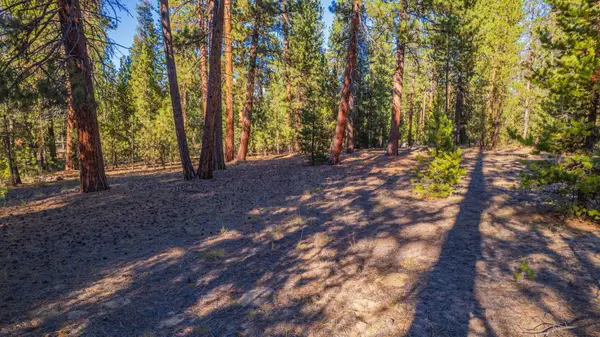 $195,000Active0.52 Acres
$195,000Active0.52 Acres53582 Brookie, La Pine, OR 97739
MLS# 220210660Listed by: SUNRIVER REALTY
