52200 Polar, La Pine, OR 97739
Local realty services provided by:Better Homes and Gardens Real Estate Equinox
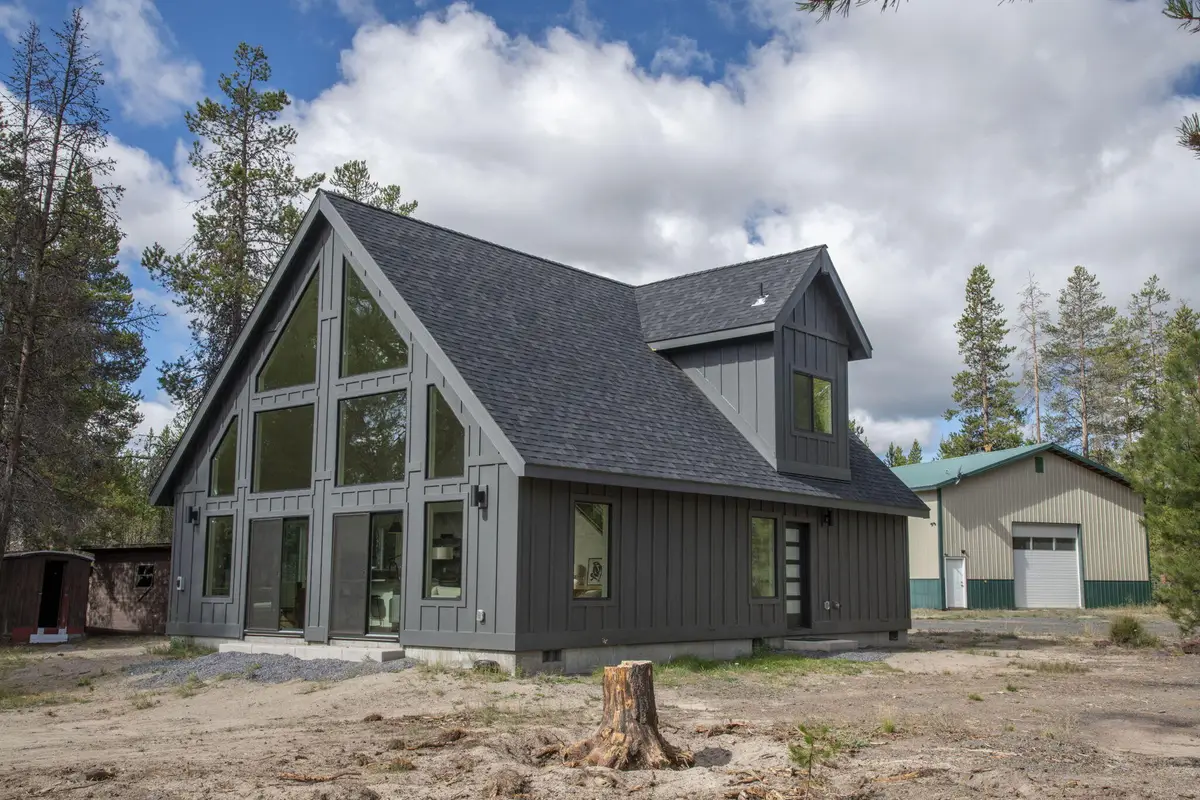
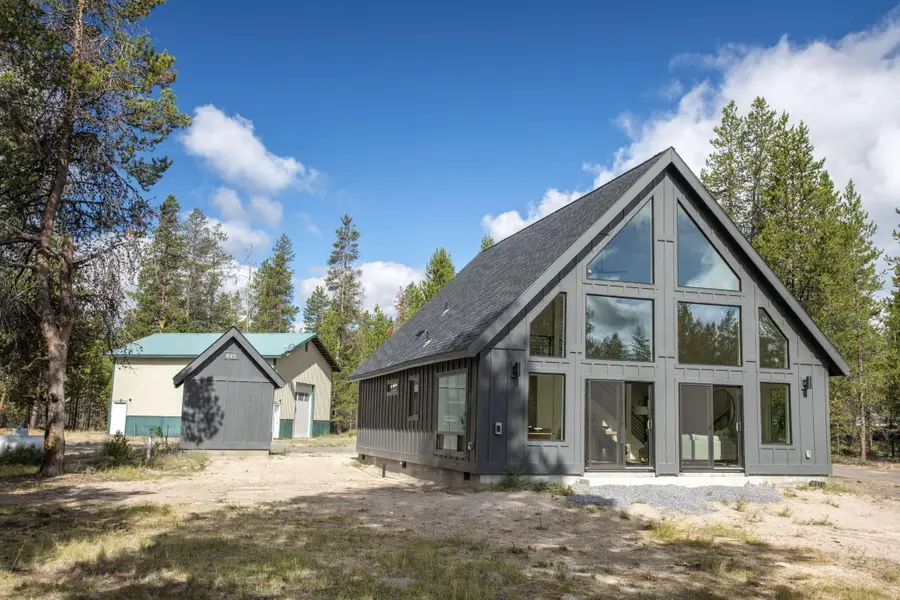

52200 Polar,La Pine, OR 97739
$655,000
- 3 Beds
- 2 Baths
- 1,713 sq. ft.
- Single family
- Active
Listed by:greg miller
Office:coldwell banker bain
MLS#:220207323
Source:OR_SOMLS
Price summary
- Price:$655,000
- Price per sq. ft.:$382.37
About this home
A newly completed 1,713 sq. ft. home situated on a private 3-acre parcel at the end of a cul-de-sac, adjacent to a 1,500+/- acre ranch ensuring privacy and tranquility. The property includes a 36' x 36' insulated shop with a metal roof, 12' overhead door, loft and storage area. Fabulous great room floor plan, floor-to-ceiling windows, a ductless mini-split heating/cooling system throughout, luxury vinyl plank flooring & custom metal staircase railings. The kitchen is appointed w/custom cabinetry, quartz countertops, hexagon mosaic tile backsplash, farmhouse-style sink and LG stainless appliances. The primary bedroom boasts a vaulted ceiling, walk-in closet, tiled shower, dual vanity, quartz countertops, jetted tub & sliding barn door. The level, fully fenced lot is nicely treed and includes a 10'x10' pump house. Located near La Pine State Park, Wickiup and Crane Prairie Reservoirs, Sunriver, the Cascade Lakes Highway, and an abundance of Central Oregon's recreational opportunities.
Contact an agent
Home facts
- Year built:2018
- Listing Id #:220207323
- Added:6 day(s) ago
- Updated:August 08, 2025 at 05:52 PM
Rooms and interior
- Bedrooms:3
- Total bathrooms:2
- Full bathrooms:2
- Living area:1,713 sq. ft.
Heating and cooling
- Cooling:Central Air, Ductless, Heat Pump, Wall/Window Unit(s), Zoned
- Heating:Ductless, Electric, Heat Pump, Wall Furnace, Zoned
Structure and exterior
- Roof:Composition
- Year built:2018
- Building area:1,713 sq. ft.
- Lot area:3.32 Acres
Utilities
- Water:Private, Well
- Sewer:Septic Tank, Standard Leach Field
Finances and disclosures
- Price:$655,000
- Price per sq. ft.:$382.37
- Tax amount:$2,711 (2024)
New listings near 52200 Polar
- New
 $360,000Active3 beds 2 baths1,296 sq. ft.
$360,000Active3 beds 2 baths1,296 sq. ft.149218 Auderine, La Pine, OR 97739
MLS# 220207617Listed by: CENTRAL OREGON REALTY GROUP - Open Sat, 11am to 2pmNew
 $449,000Active3 beds 2 baths1,676 sq. ft.
$449,000Active3 beds 2 baths1,676 sq. ft.16528 Pine Creek, La Pine, OR 97739
MLS# 220207607Listed by: CASCADE HASSON SIR - New
 $314,900Active3 beds 1 baths928 sq. ft.
$314,900Active3 beds 1 baths928 sq. ft.16022 Bull Bat, La Pine, OR 97739
MLS# 220207576Listed by: OHT - New
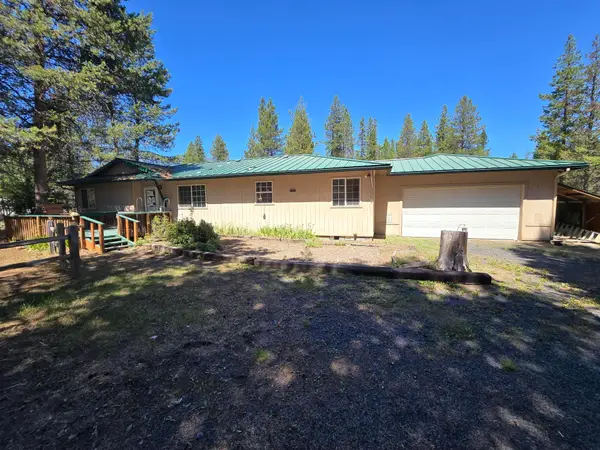 $460,000Active3 beds 2 baths1,542 sq. ft.
$460,000Active3 beds 2 baths1,542 sq. ft.16066 Dyke, La Pine, OR 97739
MLS# 220207549Listed by: BEND DREAMS REALTY LLC - New
 $519,000Active2 beds 2 baths1,568 sq. ft.
$519,000Active2 beds 2 baths1,568 sq. ft.16015 Sunset, La Pine, OR 97739
MLS# 220207490Listed by: REALTY NET OF CENTRAL OREGON - New
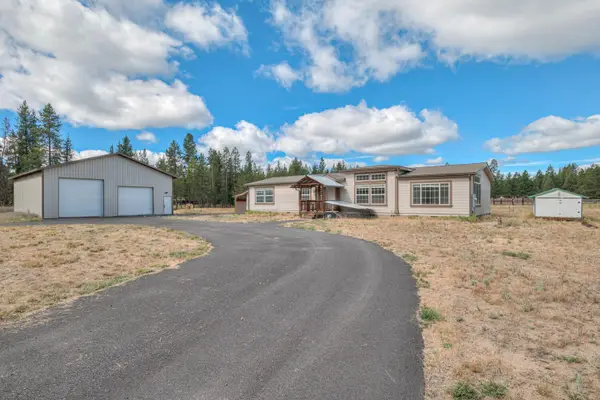 $419,000Active3 beds 2 baths1,904 sq. ft.
$419,000Active3 beds 2 baths1,904 sq. ft.52207 Elderberry, La Pine, OR 97739
MLS# 220207478Listed by: CENTURY 21 NORTH HOMES REALTY - New
 $425,000Active3 beds 2 baths1,773 sq. ft.
$425,000Active3 beds 2 baths1,773 sq. ft.51844 Hollinshead, La Pine, OR 97739
MLS# 220207423Listed by: WINDERMERE REALTY TRUST - New
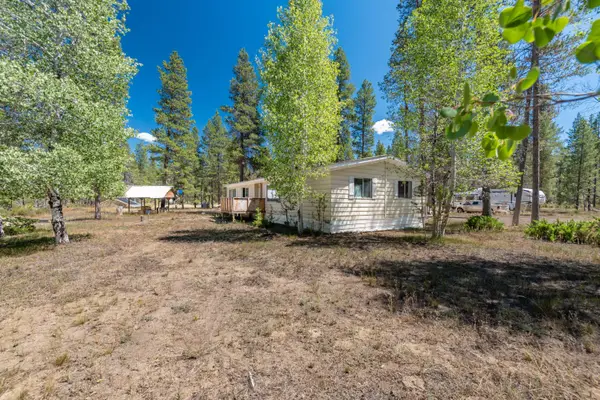 $405,000Active3 beds 2 baths1,440 sq. ft.
$405,000Active3 beds 2 baths1,440 sq. ft.149471 Midstate, La Pine, OR 97739
MLS# 220207400Listed by: KNIGHTSBRIDGE INTERNATIONAL - New
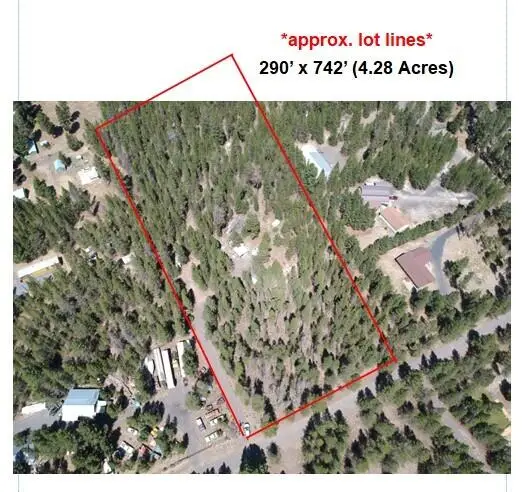 $225,000Active1 beds 1 baths491 sq. ft.
$225,000Active1 beds 1 baths491 sq. ft.16040 Waddell, La Pine, OR 97739
MLS# 220207397Listed by: EXP REALTY, LLC - New
 $610,000Active3 beds 2 baths1,883 sq. ft.
$610,000Active3 beds 2 baths1,883 sq. ft.15924 Jackpine, La Pine, OR 97739
MLS# 220207309Listed by: CENTRAL OREGON REALTY GROUP
