52300 Barberry Circle, La Pine, OR 97739
Local realty services provided by:Better Homes and Gardens Real Estate Equinox
52300 Barberry Circle,La Pine, OR 97739
$499,000
- 3 Beds
- 2 Baths
- 1,576 sq. ft.
- Single family
- Pending
Listed by: kerri l emert, lisa a tavares
Office: la pine realty
MLS#:220204682
Source:OR_SOMLS
Price summary
- Price:$499,000
- Price per sq. ft.:$316.62
- Monthly HOA dues:$41.67
About this home
Escape to your very own paradise with this cozy barn-style home nestled on 1.07 acres of serene beauty in Ponderosa Pines. Featuring 3 beds, 2 baths, this two-story gem offers the perfect blend of rustic charm & modern convenience. Step inside to discover a warm and inviting living space, with a certified wood stove for those chilly nights, air conditioning for warmer days. Enjoy the luxury of a large 3-car garage/shop that accommodates your big pickup and toys, behind the main home is a large storage cabin for hobbies and more, along with RV cover parking and a septic hook-up for added convenience. Set on a peaceful corner lot in the desirable Ponderosa Pines, this home is surrounded by nature, offering tranquility and privacy. Don't miss out on this unique opportunity. Make your appointment today to preview this unique property!
Contact an agent
Home facts
- Year built:1973
- Listing ID #:220204682
- Added:231 day(s) ago
- Updated:February 10, 2026 at 08:36 AM
Rooms and interior
- Bedrooms:3
- Total bathrooms:2
- Full bathrooms:2
- Living area:1,576 sq. ft.
Heating and cooling
- Cooling:Central Air, Wall/Window Unit(s)
- Heating:Baseboard, Electric, Forced Air, Wood
Structure and exterior
- Roof:Metal
- Year built:1973
- Building area:1,576 sq. ft.
- Lot area:1.07 Acres
Schools
- High school:Check with District
- Middle school:Check with District
- Elementary school:Check with District
Utilities
- Water:Shared Well
- Sewer:Septic Tank
Finances and disclosures
- Price:$499,000
- Price per sq. ft.:$316.62
- Tax amount:$2,767 (2025)
New listings near 52300 Barberry Circle
- New
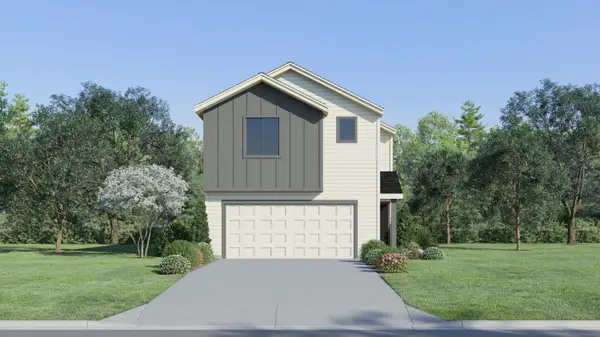 $349,900Active3 beds 3 baths1,496 sq. ft.
$349,900Active3 beds 3 baths1,496 sq. ft.51722 Jubilee Pine Dr, La Pine, OR 97739
MLS# 220215200Listed by: LENNAR SALES CORP - New
 $348,900Active3 beds 2 baths1,219 sq. ft.
$348,900Active3 beds 2 baths1,219 sq. ft.16663 Grey Pine St, La Pine, OR 97739
MLS# 220215198Listed by: LENNAR SALES CORP - New
 $495,000Active4 beds 3 baths2,050 sq. ft.
$495,000Active4 beds 3 baths2,050 sq. ft.51577 Ash Road, La Pine, OR 97739
MLS# 220215160Listed by: HIGH DESERT REALTY, LLC  $415,000Pending-- beds -- baths3,102 sq. ft.
$415,000Pending-- beds -- baths3,102 sq. ft.16695 Shaw Pine Court, La Pine, OR 97739
MLS# 220215153Listed by: LA PINE REALTY- New
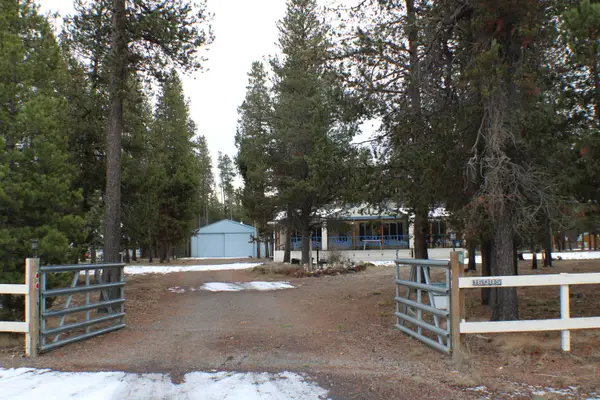 $360,000Active3 beds 2 baths1,188 sq. ft.
$360,000Active3 beds 2 baths1,188 sq. ft.16085 Buena Vista Drive, La Pine, OR 97739
MLS# 220215146Listed by: KELLER WILLIAMS REALTY CENTRAL OREGON - New
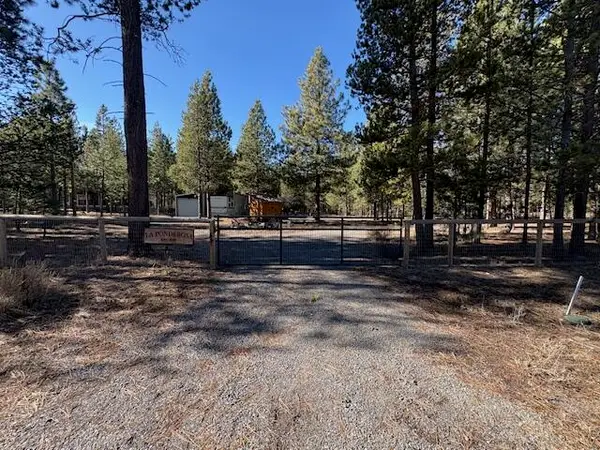 $190,000Active1.04 Acres
$190,000Active1.04 Acres53253 Woodstock Drive, La Pine, OR 97739
MLS# 220215133Listed by: LA PINE REALTY - New
 $315,000Active2 beds 2 baths1,156 sq. ft.
$315,000Active2 beds 2 baths1,156 sq. ft.51215 Riley Lane, La Pine, OR 97739
MLS# 220215046Listed by: HARCOURTS THE GARNER GROUP REAL ESTATE - Open Sun, 1 to 4pmNew
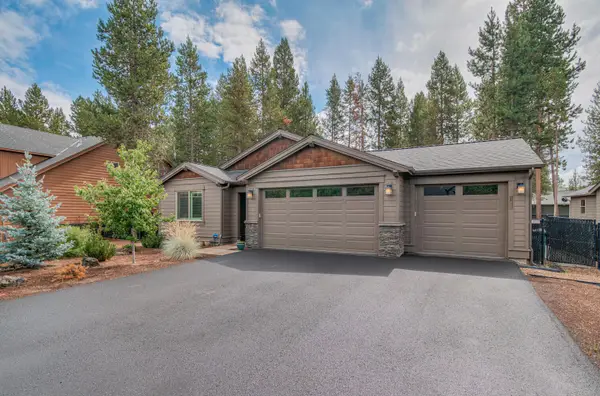 $529,000Active3 beds 2 baths1,708 sq. ft.
$529,000Active3 beds 2 baths1,708 sq. ft.51868 Trapper George Lane, La Pine, OR 97739
MLS# 220215089Listed by: CENTURY 21 NORTH HOMES REALTY - New
 $60,000Active0.51 Acres
$60,000Active0.51 AcresLot 16 Willow St, La Pine, OR 97739
MLS# 837488Listed by: BLUM REAL ESTATE - New
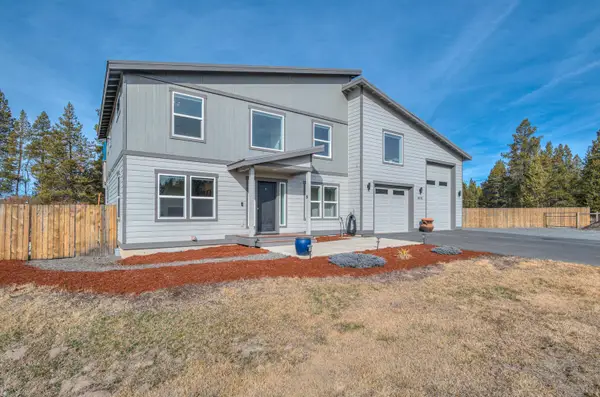 $899,000Active3 beds 3 baths2,592 sq. ft.
$899,000Active3 beds 3 baths2,592 sq. ft.16732 Contorta Place, La Pine, OR 97739
MLS# 220215014Listed by: CENTURY 21 NORTH HOMES REALTY

