52748 Golden Astor, La Pine, OR 97739
Local realty services provided by:Better Homes and Gardens Real Estate Equinox
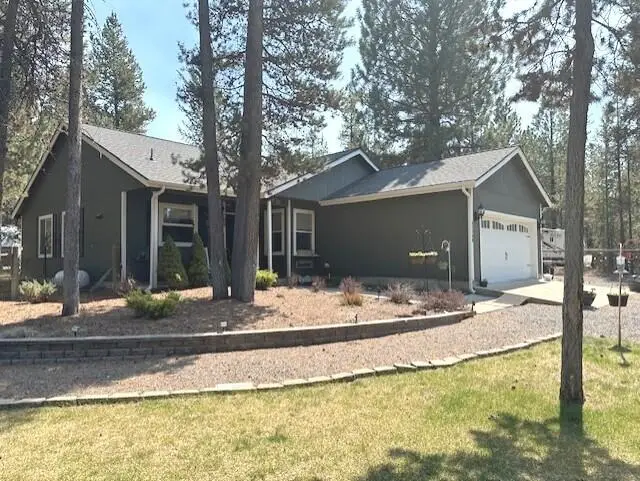
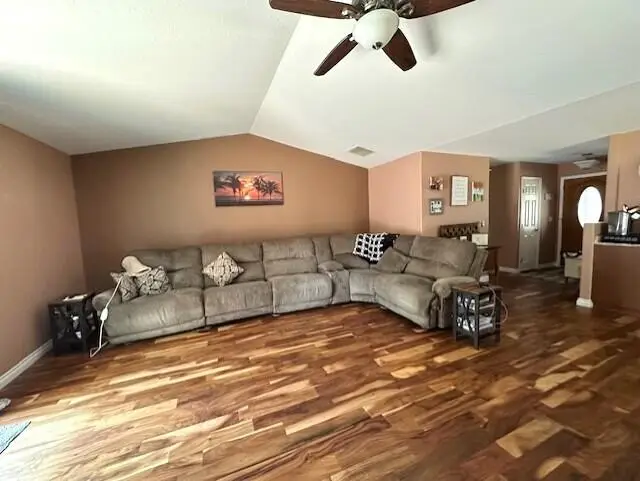
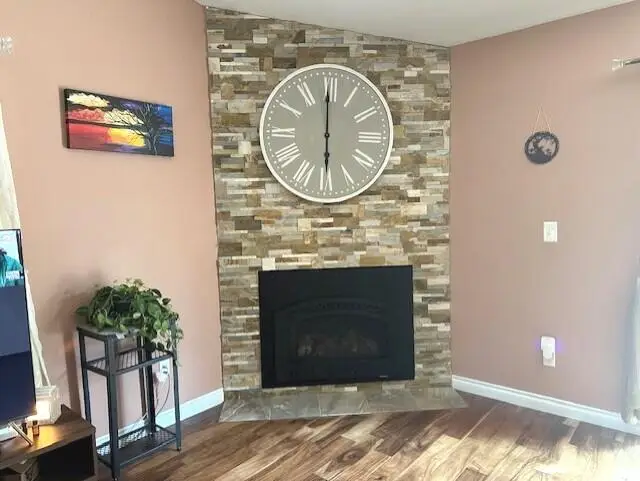
52748 Golden Astor,La Pine, OR 97739
$525,000
- 3 Beds
- 2 Baths
- 1,531 sq. ft.
- Single family
- Active
Listed by:patricia madera541-317-0123
Office:john l scott bend
MLS#:220200799
Source:OR_SOMLS
Price summary
- Price:$525,000
- Price per sq. ft.:$342.91
About this home
Welcome to this beautifully updated and spacious home offering both comfort and functionality on a serene, tree-lined 1.01 ± acre lot. New roof in 2023 too. This property features 3 generously sized bedrooms and a dedicated office space that could easily serve as a fourth bedroom - ideal for growing families, guests, or those needing a home workspace. The Kitchen was remodeled, and you'll love the custom pull-out pantry doors, soft-close cupboards and drawers, top-of-the-line propane stove with a double oven—a dream for any home chef. The open-concept floor plan creates a seamless flow between the kitchen, dining, and living spaces, all accentuated by rich engineered hardwood floors, vaulted ceilings, and ceiling fan and propane fireplace that enhances both comfort and style. The extra-wide hallways throughout the home provide an airy, accessible feel, contributing to the spaciousness of the layout. Enjoy a park-like setting the front and back yards, fully enclosed & gated and more.
Contact an agent
Home facts
- Year built:2002
- Listing Id #:220200799
- Added:105 day(s) ago
- Updated:June 27, 2025 at 02:44 PM
Rooms and interior
- Bedrooms:3
- Total bathrooms:2
- Full bathrooms:2
- Living area:1,531 sq. ft.
Heating and cooling
- Cooling:Central Air, Heat Pump
- Heating:Electric, Forced Air, Heat Pump
Structure and exterior
- Roof:Composition
- Year built:2002
- Building area:1,531 sq. ft.
- Lot area:1.01 Acres
Utilities
- Water:Well
- Sewer:Septic Tank, Standard Leach Field
Finances and disclosures
- Price:$525,000
- Price per sq. ft.:$342.91
- Tax amount:$2,818 (2024)
New listings near 52748 Golden Astor
- New
 $360,000Active3 beds 2 baths1,296 sq. ft.
$360,000Active3 beds 2 baths1,296 sq. ft.149218 Auderine, La Pine, OR 97739
MLS# 220207617Listed by: CENTRAL OREGON REALTY GROUP - Open Sat, 11am to 2pmNew
 $449,000Active3 beds 2 baths1,676 sq. ft.
$449,000Active3 beds 2 baths1,676 sq. ft.16528 Pine Creek, La Pine, OR 97739
MLS# 220207607Listed by: CASCADE HASSON SIR - New
 $314,900Active3 beds 1 baths928 sq. ft.
$314,900Active3 beds 1 baths928 sq. ft.16022 Bull Bat, La Pine, OR 97739
MLS# 220207576Listed by: OHT - New
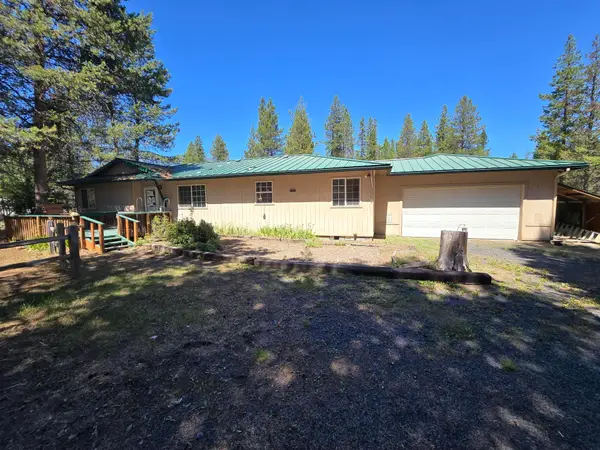 $460,000Active3 beds 2 baths1,542 sq. ft.
$460,000Active3 beds 2 baths1,542 sq. ft.16066 Dyke, La Pine, OR 97739
MLS# 220207549Listed by: BEND DREAMS REALTY LLC - New
 $519,000Active2 beds 2 baths1,568 sq. ft.
$519,000Active2 beds 2 baths1,568 sq. ft.16015 Sunset, La Pine, OR 97739
MLS# 220207490Listed by: REALTY NET OF CENTRAL OREGON - New
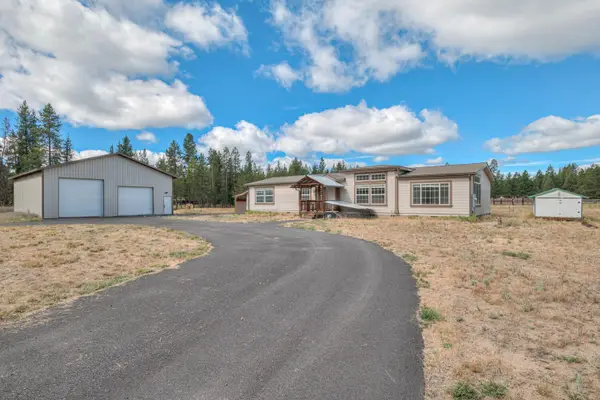 $419,000Active3 beds 2 baths1,904 sq. ft.
$419,000Active3 beds 2 baths1,904 sq. ft.52207 Elderberry, La Pine, OR 97739
MLS# 220207478Listed by: CENTURY 21 NORTH HOMES REALTY - New
 $425,000Active3 beds 2 baths1,773 sq. ft.
$425,000Active3 beds 2 baths1,773 sq. ft.51844 Hollinshead, La Pine, OR 97739
MLS# 220207423Listed by: WINDERMERE REALTY TRUST - New
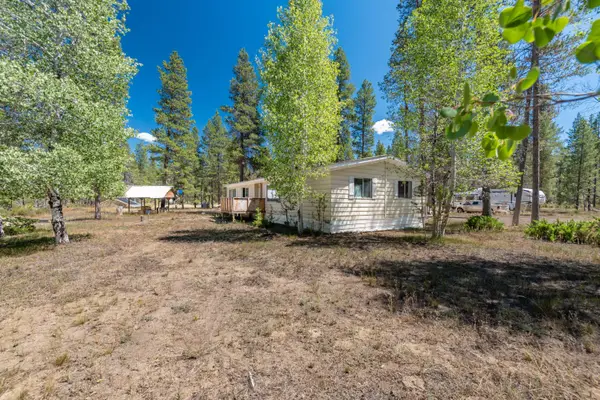 $405,000Active3 beds 2 baths1,440 sq. ft.
$405,000Active3 beds 2 baths1,440 sq. ft.149471 Midstate, La Pine, OR 97739
MLS# 220207400Listed by: KNIGHTSBRIDGE INTERNATIONAL - New
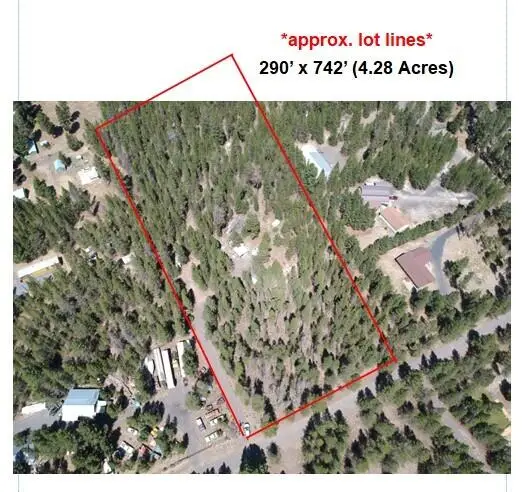 $225,000Active1 beds 1 baths491 sq. ft.
$225,000Active1 beds 1 baths491 sq. ft.16040 Waddell, La Pine, OR 97739
MLS# 220207397Listed by: EXP REALTY, LLC - New
 $610,000Active3 beds 2 baths1,883 sq. ft.
$610,000Active3 beds 2 baths1,883 sq. ft.15924 Jackpine, La Pine, OR 97739
MLS# 220207309Listed by: CENTRAL OREGON REALTY GROUP
