52944 Plainview, La Pine, OR 97739
Local realty services provided by:Better Homes and Gardens Real Estate Equinox

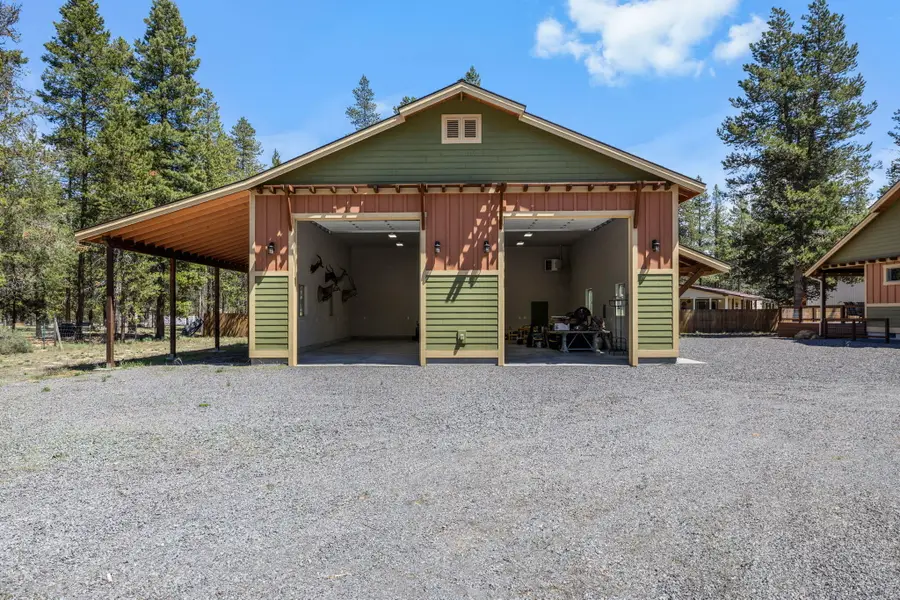
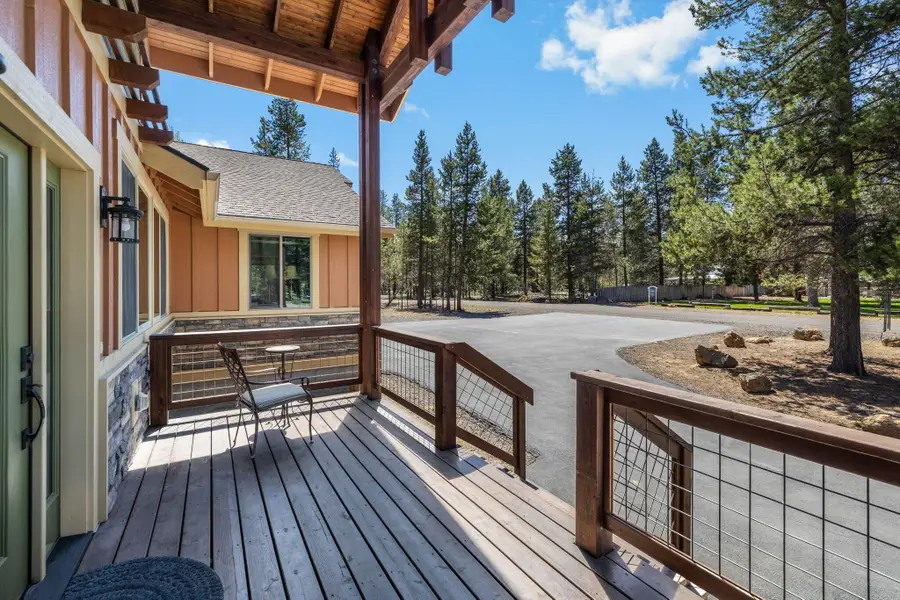
52944 Plainview,La Pine, OR 97739
$860,000
- 3 Beds
- 2 Baths
- 1,960 sq. ft.
- Single family
- Pending
Listed by:jamie guier
Office:keller williams realty central oregon
MLS#:220201687
Source:OR_SOMLS
Price summary
- Price:$860,000
- Price per sq. ft.:$438.78
About this home
Gorgeous custom home by Perry Walters Construction on a fenced .96 corner lot w/ garage AND shop. Hardwood Hickory character grade flooring, solid cherry cabinets w/ soft close, solid quartz & granite throughout. Great room has pine inlaid vaulted ceiling. Built-ins flank the gorgeous stack stone gas fireplace w/ barnwood mantle & tv surround. Kitchen is an entertainers dream w/ large island, gas cook top, double ovens, microwave & refrigerator all in black stainless. Ample storage! Primary suite features 9 foot ceilings, shiplap accent wall (in all bedrooms), gas fireplace, heated master bath floor, corner soaking tub & tiled shower, large custom closet leads to a bonus room and also provides access to private courtyard. Asphault drive and parking pad. Huge 40x48 finished, heated shop w/ two 14 ft doors a separate 12x40 bay w/ a manual door & 14x48 RV carport are all encompassed in this shop. RV hookup, storage shed & fenced on 3 sides. Large, covered back deck & dog run. No HOA!
Contact an agent
Home facts
- Year built:2016
- Listing Id #:220201687
- Added:85 day(s) ago
- Updated:August 04, 2025 at 03:19 PM
Rooms and interior
- Bedrooms:3
- Total bathrooms:2
- Full bathrooms:2
- Living area:1,960 sq. ft.
Heating and cooling
- Cooling:Central Air, Heat Pump
- Heating:Forced Air, Heat Pump
Structure and exterior
- Roof:Composition
- Year built:2016
- Building area:1,960 sq. ft.
- Lot area:0.96 Acres
Utilities
- Water:Well
- Sewer:Septic Tank
Finances and disclosures
- Price:$860,000
- Price per sq. ft.:$438.78
- Tax amount:$5,129 (2024)
New listings near 52944 Plainview
- New
 $360,000Active3 beds 2 baths1,296 sq. ft.
$360,000Active3 beds 2 baths1,296 sq. ft.149218 Auderine, La Pine, OR 97739
MLS# 220207617Listed by: CENTRAL OREGON REALTY GROUP - Open Sat, 11am to 2pmNew
 $449,000Active3 beds 2 baths1,676 sq. ft.
$449,000Active3 beds 2 baths1,676 sq. ft.16528 Pine Creek, La Pine, OR 97739
MLS# 220207607Listed by: CASCADE HASSON SIR - New
 $314,900Active3 beds 1 baths928 sq. ft.
$314,900Active3 beds 1 baths928 sq. ft.16022 Bull Bat, La Pine, OR 97739
MLS# 220207576Listed by: OHT - New
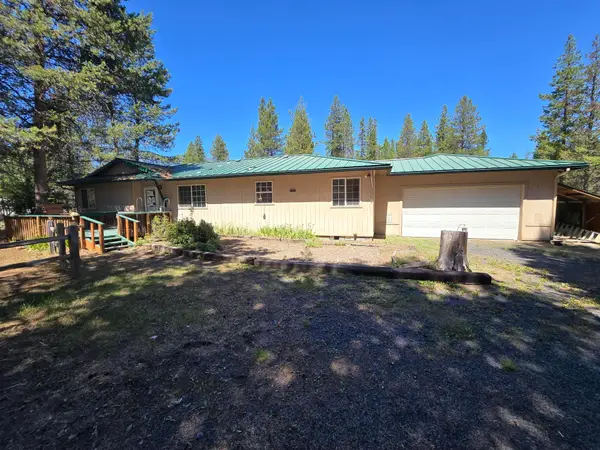 $460,000Active3 beds 2 baths1,542 sq. ft.
$460,000Active3 beds 2 baths1,542 sq. ft.16066 Dyke, La Pine, OR 97739
MLS# 220207549Listed by: BEND DREAMS REALTY LLC - New
 $519,000Active2 beds 2 baths1,568 sq. ft.
$519,000Active2 beds 2 baths1,568 sq. ft.16015 Sunset, La Pine, OR 97739
MLS# 220207490Listed by: REALTY NET OF CENTRAL OREGON - New
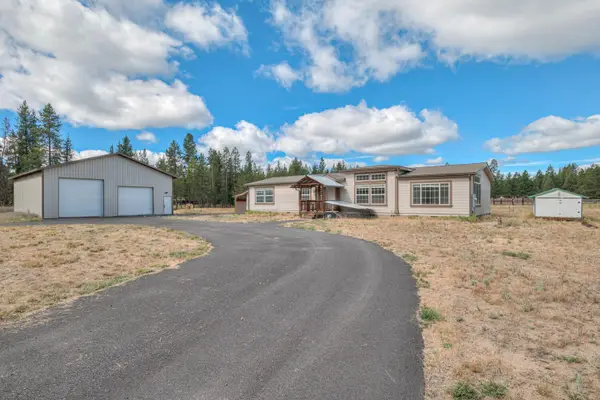 $419,000Active3 beds 2 baths1,904 sq. ft.
$419,000Active3 beds 2 baths1,904 sq. ft.52207 Elderberry, La Pine, OR 97739
MLS# 220207478Listed by: CENTURY 21 NORTH HOMES REALTY - New
 $425,000Active3 beds 2 baths1,773 sq. ft.
$425,000Active3 beds 2 baths1,773 sq. ft.51844 Hollinshead, La Pine, OR 97739
MLS# 220207423Listed by: WINDERMERE REALTY TRUST - New
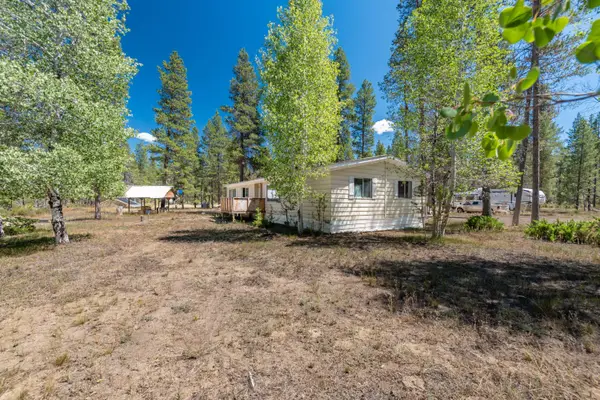 $405,000Active3 beds 2 baths1,440 sq. ft.
$405,000Active3 beds 2 baths1,440 sq. ft.149471 Midstate, La Pine, OR 97739
MLS# 220207400Listed by: KNIGHTSBRIDGE INTERNATIONAL - New
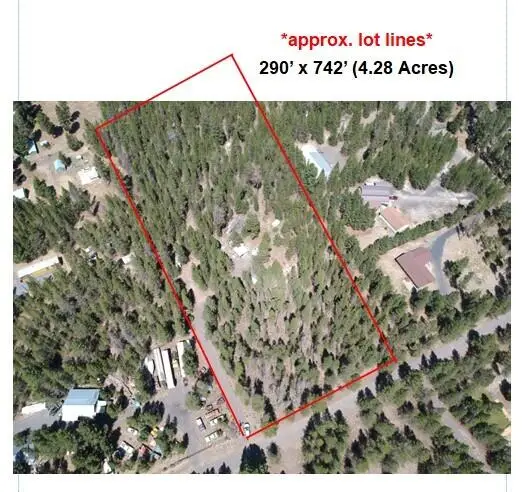 $225,000Active1 beds 1 baths491 sq. ft.
$225,000Active1 beds 1 baths491 sq. ft.16040 Waddell, La Pine, OR 97739
MLS# 220207397Listed by: EXP REALTY, LLC - New
 $610,000Active3 beds 2 baths1,883 sq. ft.
$610,000Active3 beds 2 baths1,883 sq. ft.15924 Jackpine, La Pine, OR 97739
MLS# 220207309Listed by: CENTRAL OREGON REALTY GROUP
