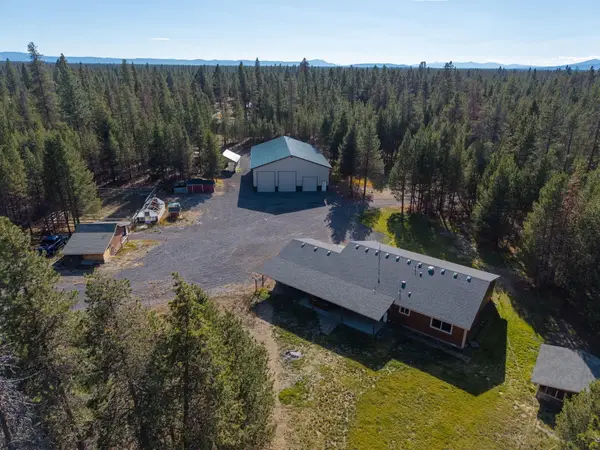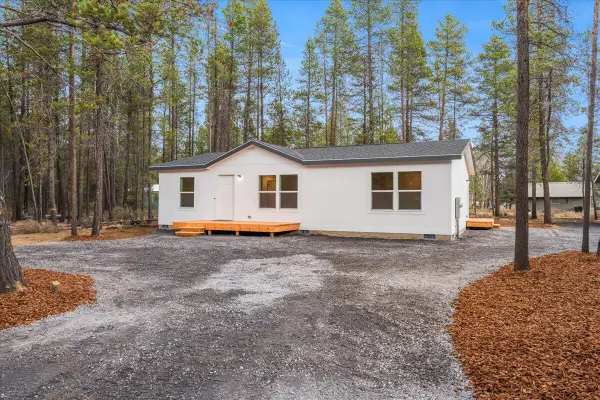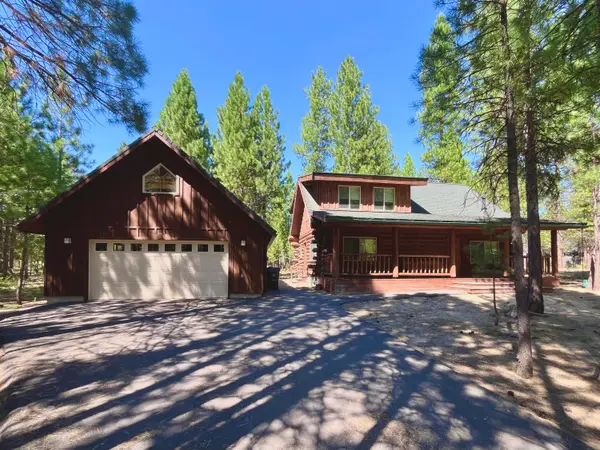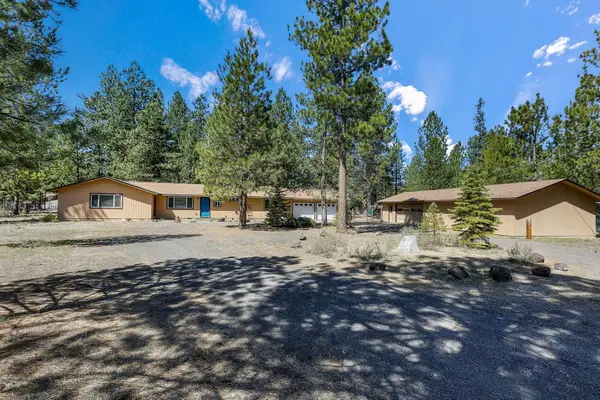53591 Brookie, La Pine, OR 97739
Local realty services provided by:Better Homes and Gardens Real Estate Equinox
Listed by: erin e fielder
Office: stellar realty northwest
MLS#:220210314
Source:OR_SOMLS
Price summary
- Price:$745,000
- Price per sq. ft.:$302.6
About this home
Located in the scenic Wild River neighborhood, this beautiful 3-bed, 2.5-bath home sits just steps from the Deschutes River. The main-level primary suite offers privacy and comfort, while the flexible downstairs space is perfect for a home office, formal dining, playroom, or creative studio. Enjoy the warmth of a wood-burning fireplace under 19-ft vaulted ceilings, with natural light streaming through expansive windows. The kitchen features tile granite countertops, hickory cabinets, stainless appliances, and a large pantry. Upstairs, you'll find two bedrooms, a full bath, a cozy loft, and a spacious bonus room ideal for a 4th bedroom, second office, guest space, or game/media room. A 2-car garage plus a 20x20 attached shop with roll-up and French doors and 220 electrical outlet adds extra functionality. Relax outdoors on the large Trex deck in the peaceful, park-like setting. A truly magical home in an unbeatable location!
Contact an agent
Home facts
- Year built:2007
- Listing ID #:220210314
- Added:44 day(s) ago
- Updated:November 21, 2025 at 04:55 PM
Rooms and interior
- Bedrooms:3
- Total bathrooms:3
- Full bathrooms:2
- Half bathrooms:1
- Living area:2,462 sq. ft.
Heating and cooling
- Cooling:Heat Pump
- Heating:Electric, Forced Air, Heat Pump
Structure and exterior
- Roof:Composition
- Year built:2007
- Building area:2,462 sq. ft.
- Lot area:0.37 Acres
Utilities
- Water:Private
- Sewer:Alternative Treatment Tech System, Septic Tank
Finances and disclosures
- Price:$745,000
- Price per sq. ft.:$302.6
- Tax amount:$3,100 (2024)
New listings near 53591 Brookie
- New
 $1,099,999Active3 beds 2 baths1,702 sq. ft.
$1,099,999Active3 beds 2 baths1,702 sq. ft.16549 Wayne, La Pine, OR 97739
MLS# 220212215Listed by: CASCADE HASSON SIR - Open Fri, 4 to 6pmNew
 $849,000Active4 beds 3 baths2,232 sq. ft.
$849,000Active4 beds 3 baths2,232 sq. ft.53845 Pine Grove, La Pine, OR 97739
MLS# 220212172Listed by: REALTY ONE GROUP DISCOVERY - New
 $359,900Active3 beds 2 baths1,188 sq. ft.
$359,900Active3 beds 2 baths1,188 sq. ft.52710 Oak, La Pine, OR 97739
MLS# 220212160Listed by: NINEBARK REAL ESTATE  $369,900Pending3 beds 3 baths1,789 sq. ft.
$369,900Pending3 beds 3 baths1,789 sq. ft.51750 Jubilee Pine, La Pine, OR 97739
MLS# 220207972Listed by: LENNAR SALES CORP $404,900Active4 beds 2 baths1,527 sq. ft.
$404,900Active4 beds 2 baths1,527 sq. ft.51788 Morning Pine, La Pine, OR 97739
MLS# 220209771Listed by: LENNAR SALES CORP- New
 $689,000Active3 beds 2 baths1,924 sq. ft.
$689,000Active3 beds 2 baths1,924 sq. ft.52327 Allen, La Pine, OR 97739
MLS# 220212069Listed by: LA PINE REALTY  $595,000Active2 beds 2 baths1,445 sq. ft.
$595,000Active2 beds 2 baths1,445 sq. ft.14177 Whitewater, La Pine, OR 97739
MLS# 220208171Listed by: WILD RIVER REAL ESTATE- New
 $375,000Active3 beds 2 baths1,078 sq. ft.
$375,000Active3 beds 2 baths1,078 sq. ft.15900 Sparks, La Pine, OR 97739
MLS# 220211996Listed by: ALPINE REAL ESTATE - New
 $475,000Active3 beds 2 baths1,853 sq. ft.
$475,000Active3 beds 2 baths1,853 sq. ft.51952 Settler Dr, LaPine, OR 97739
MLS# 590127917Listed by: COLDWELL BANKER BAIN - New
 $420,000Active3 beds 2 baths1,874 sq. ft.
$420,000Active3 beds 2 baths1,874 sq. ft.50874 Doe, La Pine, OR 97739
MLS# 220211837Listed by: RE/MAX KEY PROPERTIES
