53596 Brookie, La Pine, OR 97739
Local realty services provided by:Better Homes and Gardens Real Estate Equinox
Listed by: lori koerner
Office: wild river real estate
MLS#:220190135
Source:OR_SOMLS
Price summary
- Price:$885,000
- Price per sq. ft.:$369.06
About this home
Presenting two old-growth forested parcels, a 3/4-acre breathtaking setting for this 3BR/2BA custom home, doorway to Nat'l Forest and Big Deschutes River paradise! Rich NW elements, true to the woodland setting, inc. 100-yr-old white oak plank floors, vaulted T&G cedar ceilings, shaker-style knotty alder cabinets & doors, ironwork stairway detail + barnwood accents milled from historic NW barns. Earth-tone slate entry leads to a sunlit great room and an impressive floor-to-ceiling Montana bitterroot stone fireplace. Dining area opens to expansive deck + pine forest, then to upscale granite cook's kitchen w/Wolf cooktop/dbl ovens, built-in refrigerator + prep island. Stunning primary suite fills the upper level w/mixed wood species, ebony Brazilian stone heated floors, pebble-accent tiled shower & vanity, luxury soaker tub + fireplace. Treed 2nd lot offers a peaceful blank canvas for a future dream shop. Wander on scenic nature trails, steps to the Big Deschutes River and beyond!
Contact an agent
Home facts
- Year built:1991
- Listing ID #:220190135
- Added:454 day(s) ago
- Updated:December 18, 2025 at 03:46 PM
Rooms and interior
- Bedrooms:3
- Total bathrooms:2
- Full bathrooms:2
- Living area:2,398 sq. ft.
Heating and cooling
- Cooling:Central Air, Heat Pump
- Heating:Electric, Forced Air, Heat Pump, Propane, Wood
Structure and exterior
- Roof:Composition
- Year built:1991
- Building area:2,398 sq. ft.
- Lot area:0.76 Acres
Utilities
- Water:Backflow Domestic, Backflow Irrigation, Public
- Sewer:Septic Tank, Standard Leach Field
Finances and disclosures
- Price:$885,000
- Price per sq. ft.:$369.06
- Tax amount:$5,954 (2025)
New listings near 53596 Brookie
- New
 $489,000Active3 beds 2 baths2,100 sq. ft.
$489,000Active3 beds 2 baths2,100 sq. ft.145344 Lanewood, La Pine, OR 97739
MLS# 220212924Listed by: ALPINE REAL ESTATE - New
 $320,900Active3 beds 2 baths1,002 sq. ft.
$320,900Active3 beds 2 baths1,002 sq. ft.16675 Grey Pine St, La Pine, OR 97739
MLS# 220212912Listed by: LENNAR SALES CORP - New
 $775,000Active4 beds 2 baths1,782 sq. ft.
$775,000Active4 beds 2 baths1,782 sq. ft.53004 Tarry, La Pine, OR 97739
MLS# 220212862Listed by: TROUT REALTY INC - New
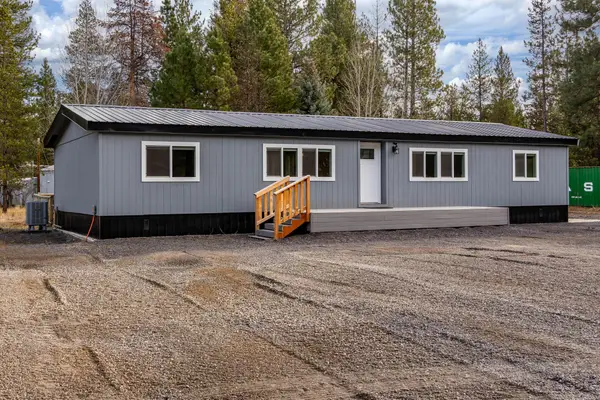 $349,000Active4 beds 2 baths1,620 sq. ft.
$349,000Active4 beds 2 baths1,620 sq. ft.51488 Hann, La Pine, OR 97739
MLS# 220212833Listed by: COLDWELL BANKER BAIN - New
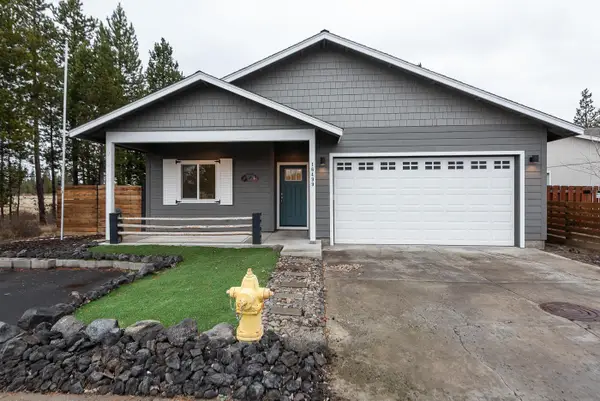 $330,000Active3 beds 2 baths1,353 sq. ft.
$330,000Active3 beds 2 baths1,353 sq. ft.16499 Betty, La Pine, OR 97739
MLS# 220212773Listed by: KELLER WILLIAMS REALTY CENTRAL OREGON - New
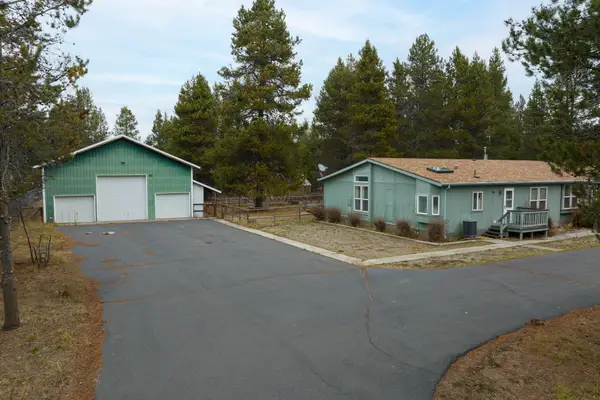 $500,000Active3 beds 2 baths2,640 sq. ft.
$500,000Active3 beds 2 baths2,640 sq. ft.15728 Eastwind, La Pine, OR 97739
MLS# 220212810Listed by: KELLER WILLIAMS REALTY PC - New
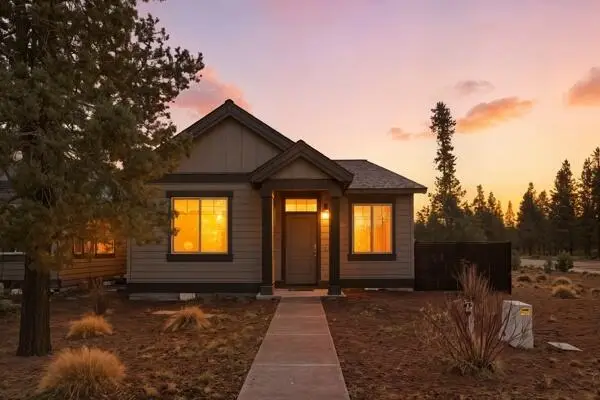 $369,000Active3 beds 2 baths1,367 sq. ft.
$369,000Active3 beds 2 baths1,367 sq. ft.51905 Lumberman, La Pine, OR 97739
MLS# 220212741Listed by: LA PINE REALTY - New
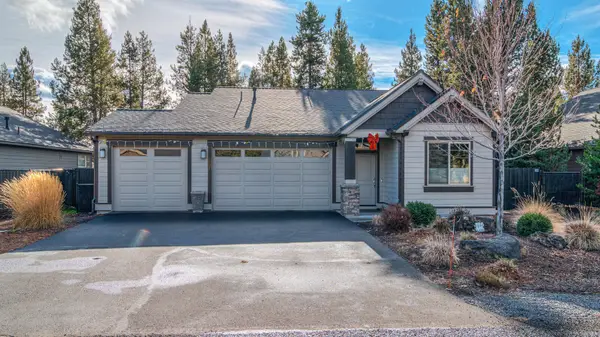 $524,900Active3 beds 3 baths1,830 sq. ft.
$524,900Active3 beds 3 baths1,830 sq. ft.16501 Charlotte Day, La Pine, OR 97739
MLS# 220212737Listed by: CENTURY 21 NORTH HOMES REALTY 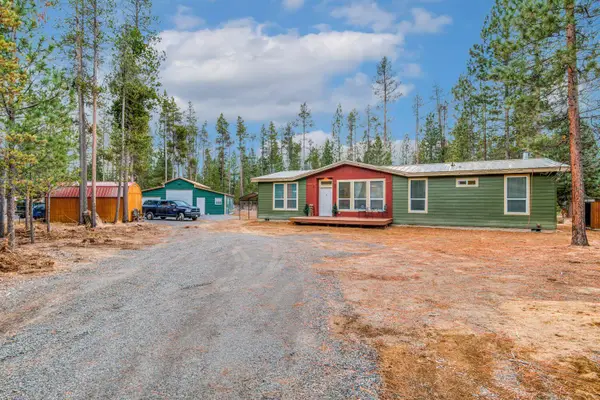 $484,999Active3 beds 2 baths1,616 sq. ft.
$484,999Active3 beds 2 baths1,616 sq. ft.15461 Federal, La Pine, OR 97739
MLS# 220212693Listed by: CENTURY 21 NORTH HOMES REALTY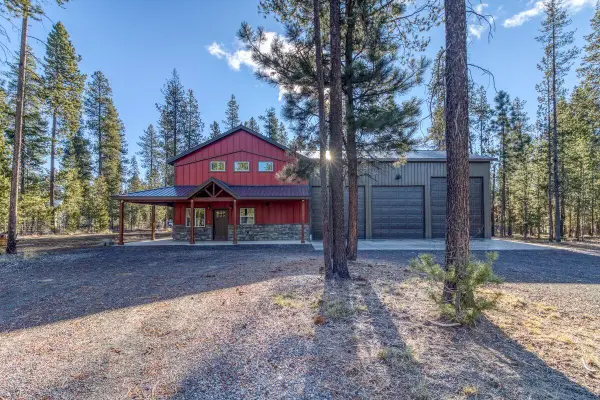 $650,000Active2 beds 2 baths1,461 sq. ft.
$650,000Active2 beds 2 baths1,461 sq. ft.52624 Sunrise, La Pine, OR 97739
MLS# 220212654Listed by: ALPINE REAL ESTATE
