829 N Jackson Ct, Lafayette, OR 97127
Local realty services provided by:Better Homes and Gardens Real Estate Equinox
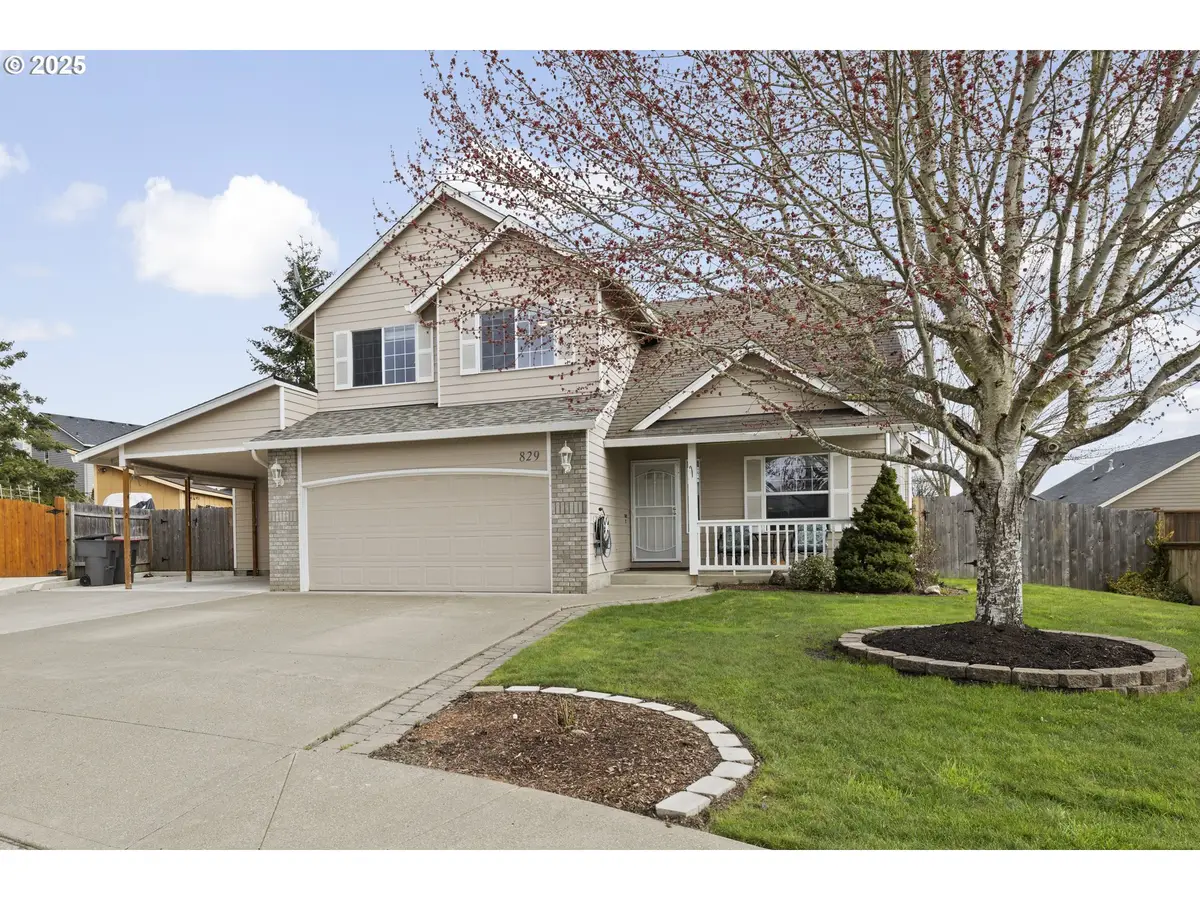

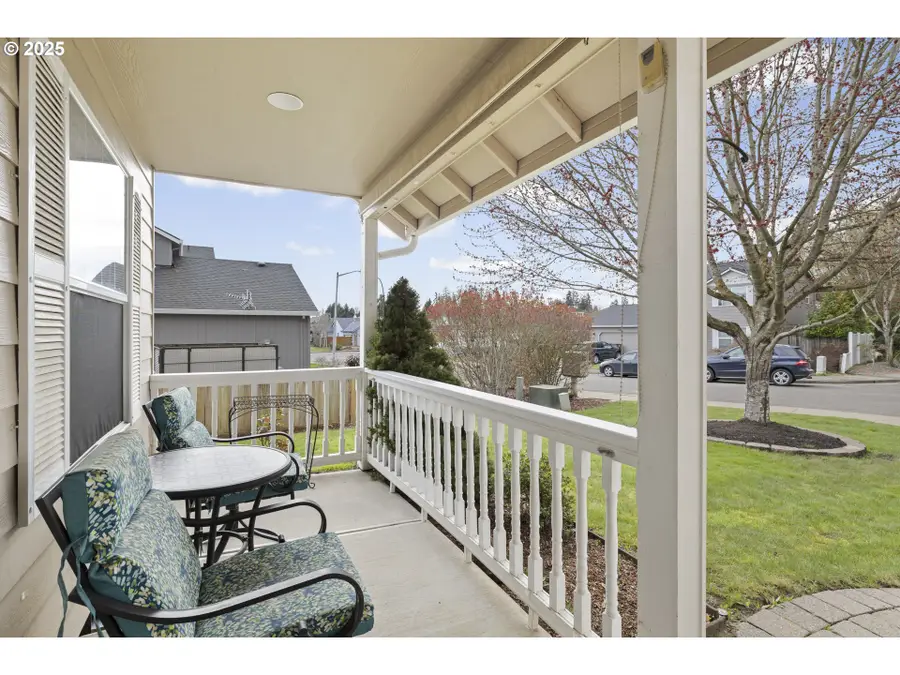
829 N Jackson Ct,Lafayette, OR 97127
$615,000
- 4 Beds
- 4 Baths
- 2,478 sq. ft.
- Single family
- Active
Listed by:kelly hagglund
Office:the kelly group real estate
MLS#:304060393
Source:PORTLAND
Price summary
- Price:$615,000
- Price per sq. ft.:$248.18
About this home
Two Homes in One with rare Accessory Dwelling Unit (ADU)! Searching for a property that offers room to grow, host, or generate income? Welcome to a unique opportunity where flexibility meets function with a spacious 4-bedroom home and a fully permitted Accessory Dwelling Unit (ADU), beautifully integrated into the main-level floor plan. Whether you need multigenerational living, a private guest suite, or income potential, this 2021-built ADU is a game-changer. With its own exterior entrance, kitchenette, full bathroom with walk-in shower, stackable washer/dryer, and private living area, it lives like a second home right under your roof. The main residence is just as impressive. A formal living room with a cozy gas fireplace, a vaulted family room with woodstove and skylight, and an open-concept kitchen featuring stainless steel appliances and pantry create a space that’s both inviting and practical. Upstairs, three bedrooms and a bonus room offer flexibility for work, play, or quiet retreats. The primary suite includes a walk-in closet and ensuite bath. Enjoy thoughtful updates like newer HVAC, a 75-gallon shared water heater, and generous storage throughout. The fully fenced backyard features a fire pit, raised garden beds, and room to relax or entertain. Tucked in a quiet cul-de-sac with no HOA, with added carport in addition to 2 car garage, 2 separate living opportunities, One smart investment. Zero compromises.
Contact an agent
Home facts
- Year built:2002
- Listing Id #:304060393
- Added:145 day(s) ago
- Updated:August 14, 2025 at 11:13 AM
Rooms and interior
- Bedrooms:4
- Total bathrooms:4
- Full bathrooms:3
- Half bathrooms:1
- Living area:2,478 sq. ft.
Heating and cooling
- Cooling:Central Air
- Heating:Forced Air, Mini Split
Structure and exterior
- Roof:Composition, Shingle
- Year built:2002
- Building area:2,478 sq. ft.
- Lot area:0.19 Acres
Schools
- High school:McMinnville
- Middle school:Patton
- Elementary school:Wascher
Utilities
- Water:Public Water
- Sewer:Public Sewer
Finances and disclosures
- Price:$615,000
- Price per sq. ft.:$248.18
- Tax amount:$4,228 (2024)
New listings near 829 N Jackson Ct
- Open Thu, 11am to 6pmNew
 $509,160Active3 beds 2 baths1,594 sq. ft.
$509,160Active3 beds 2 baths1,594 sq. ft.1625 N Young St, Lafayette, OR 97127
MLS# 113173727Listed by: HOLT HOMES REALTY, LLC - New
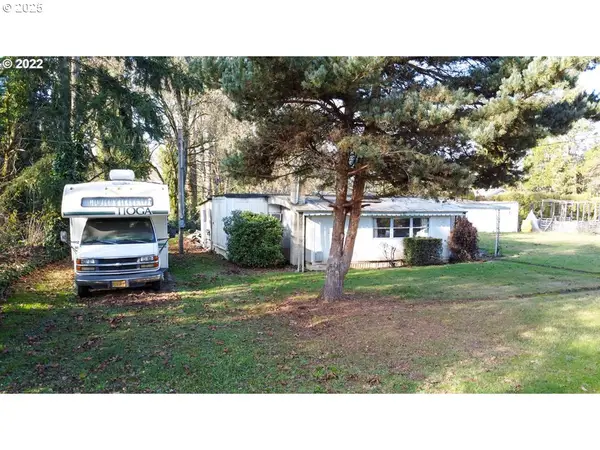 $248,000Active0.19 Acres
$248,000Active0.19 Acres173 S Jefferson St, Lafayette, OR 97127
MLS# 229002770Listed by: TRI-STAR PROPERTIES, INC. - Open Thu, 11am to 6pmNew
 $528,211Active3 beds 3 baths2,062 sq. ft.
$528,211Active3 beds 3 baths2,062 sq. ft.1497 N Millican Creek St, Lafayette, OR 97127
MLS# 266392826Listed by: HOLT HOMES REALTY, LLC - New
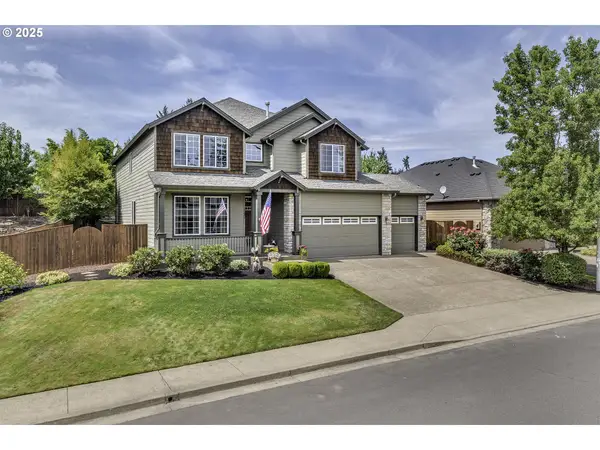 $669,900Active4 beds 3 baths3,303 sq. ft.
$669,900Active4 beds 3 baths3,303 sq. ft.1131 N Madison St, Lafayette, OR 97127
MLS# 724239632Listed by: MORE REALTY - New
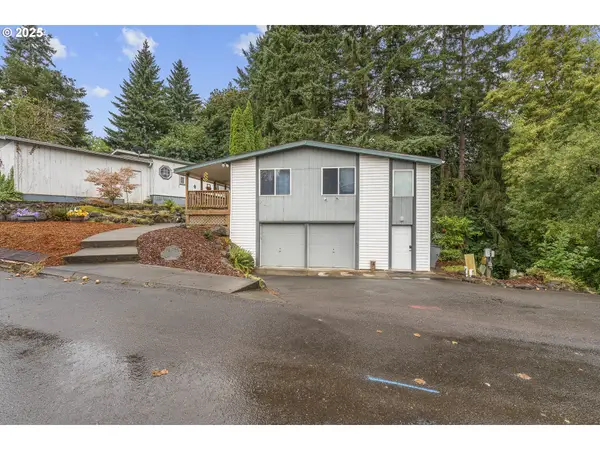 $249,900Active2 beds 2 baths1,368 sq. ft.
$249,900Active2 beds 2 baths1,368 sq. ft.287 Canyon View Dr, Lafayette, OR 97127
MLS# 119294112Listed by: MORE REALTY  $464,000Pending4 beds 3 baths1,500 sq. ft.
$464,000Pending4 beds 3 baths1,500 sq. ft.907 E 16th St, Lafayette, OR 97127
MLS# 225599004Listed by: PREMIERE PROPERTY GROUP, LLC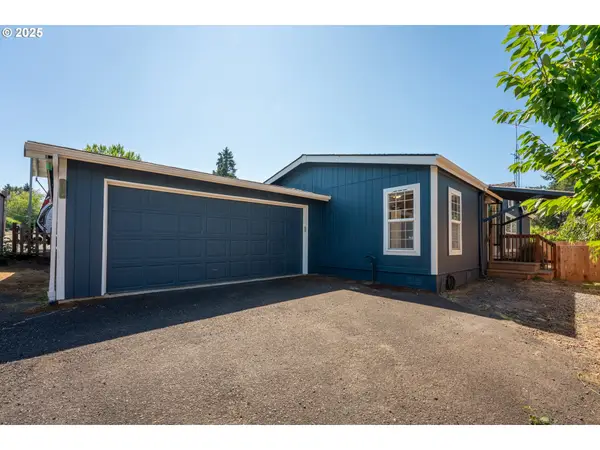 $315,000Pending3 beds 2 baths1,296 sq. ft.
$315,000Pending3 beds 2 baths1,296 sq. ft.290 Canyon View Ln, Lafayette, OR 97127
MLS# 240296031Listed by: MORE REALTY- Open Thu, 11am to 6pm
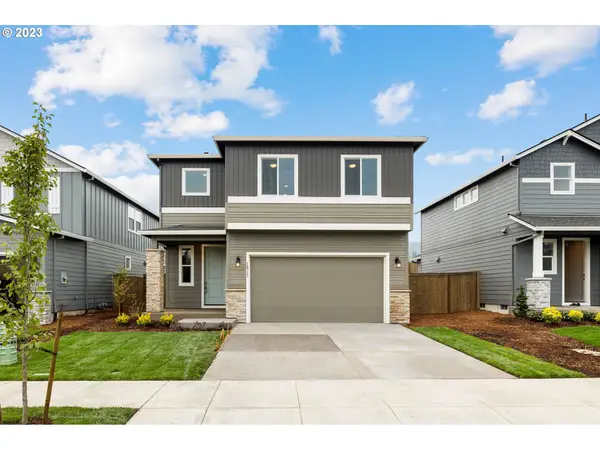 $546,755Active4 beds 3 baths1,857 sq. ft.
$546,755Active4 beds 3 baths1,857 sq. ft.1545 N Young St, Lafayette, OR 97127
MLS# 762717417Listed by: HOLT HOMES REALTY, LLC - Open Thu, 11am to 6pm
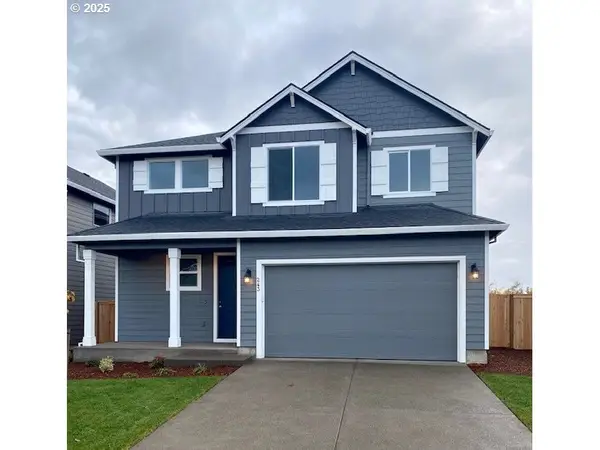 $509,960Active3 beds 3 baths1,833 sq. ft.
$509,960Active3 beds 3 baths1,833 sq. ft.1496 N Millican Creek St, Lafayette, OR 97127
MLS# 376879212Listed by: HOLT HOMES REALTY, LLC - Open Thu, 11am to 6pm
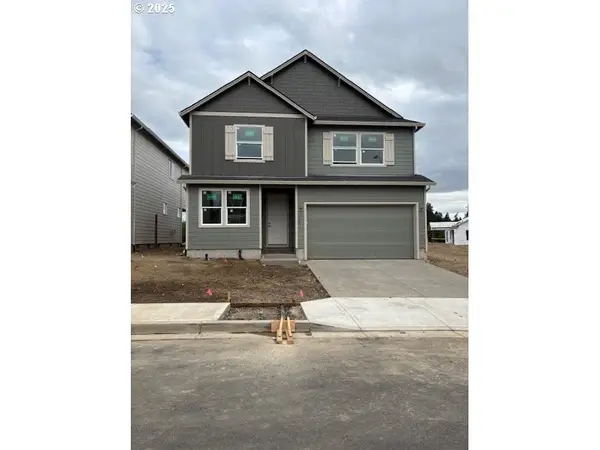 $569,960Active5 beds 3 baths2,366 sq. ft.
$569,960Active5 beds 3 baths2,366 sq. ft.343 W 17th St, Lafayette, OR 97127
MLS# 750527200Listed by: HOLT HOMES REALTY, LLC
