16755 Graef Cir, Lake Oswego, OR 97035
Local realty services provided by:Better Homes and Gardens Real Estate Realty Partners
Listed by: john nieland, nicole nieland
Office: cascade hasson sotheby's international realty
MLS#:580522839
Source:PORTLAND
Price summary
- Price:$3,875,000
- Price per sq. ft.:$848.66
- Monthly HOA dues:$299
About this home
A MUST SEE! Come enjoy this spectacular waterfront property with an estate-like feel on a spacious double lot (2 tax lots). 160 feet of waterfront, and coveted SW exposure for fabulous light and sun year round. This is a tasteful, updated home with stunning waterfront views from nearly every room. Well designed floorplan with excellent separation of space, yet comfortable areas for entertaining and family living. Gorgeous kitchen designed by Rhonda Divers with honed granite counters and stainless appliances, panoramic lake views and adjacent patio for BBQ and outdoor dining. The large primary suite contains vaulted ceilings, an updated bathroom with quartz counters and heated flooring, a double headed walk-in shower and spacious His/Hers closets designed by California Closets. In addition to the three bedrooms upstairs, including the primary, there is a loft area for additional office/study space.The main floor room can be used as a 5th bedroom but is currently being used as formal office. Continue to the lower level with a bedroom, full bath and bonus room leading to expansive decking, hot tub, and steps to the lake. Nothing compares to the breathtaking yard with a large grass area, raised garden beds, and mature foliage. Amazing updated boathouse with lift, spacious covered waterfront entertaining area, board/kayak storage and dock. Garden room, shop and exceptional storage throughout. In addition, for those unexpected winter days, there is whole house Generac generator recently installed. Located on West Bay Lake Oswego, coveted for its close proximity to the main lake, serene no-wake zoning and spacious water area. Very private and quiet street location, with parking for 5 cars. Easy access to commute routes and local amenities. DO NOT MISS THE OPPORTUNITY TO MAKE THIS HOUSE YOURS!
Contact an agent
Home facts
- Year built:1930
- Listing ID #:580522839
- Added:204 day(s) ago
- Updated:November 14, 2025 at 12:27 PM
Rooms and interior
- Bedrooms:5
- Total bathrooms:4
- Full bathrooms:4
- Living area:4,566 sq. ft.
Heating and cooling
- Cooling:Central Air, Heat Pump
- Heating:Forced Air
Structure and exterior
- Roof:Composition
- Year built:1930
- Building area:4,566 sq. ft.
- Lot area:0.28 Acres
Schools
- High school:Lakeridge
- Middle school:Lakeridge
- Elementary school:Westridge
Utilities
- Water:Public Water
- Sewer:Public Sewer
Finances and disclosures
- Price:$3,875,000
- Price per sq. ft.:$848.66
- Tax amount:$26,759 (2024)
New listings near 16755 Graef Cir
- Open Sat, 12 to 2pmNew
 $399,900Active2 beds 3 baths1,148 sq. ft.
$399,900Active2 beds 3 baths1,148 sq. ft.3990 Carman Dr, LakeOswego, OR 97035
MLS# 698670327Listed by: CENTURY 21 NORTH HOMES REALTY - New
 $315,000Active2 beds 2 baths1,055 sq. ft.
$315,000Active2 beds 2 baths1,055 sq. ft.3814 Botticelli St, LakeOswego, OR 97035
MLS# 795361790Listed by: COLDWELL BANKER BAIN - New
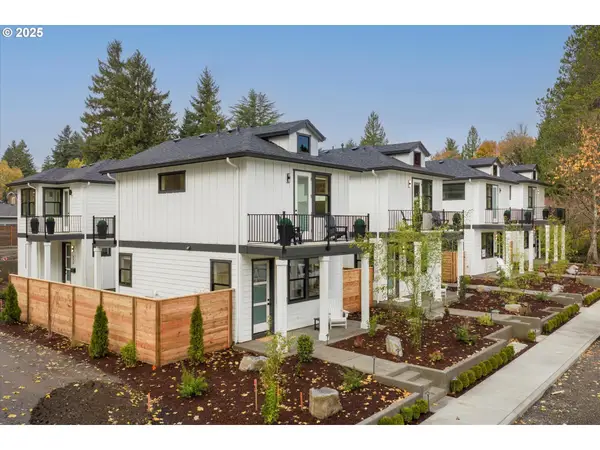 $899,000Active2 beds 3 baths998 sq. ft.
$899,000Active2 beds 3 baths998 sq. ft.311 E Ave #C7, LakeOswego, OR 97034
MLS# 326881318Listed by: HARNISH COMPANY REALTORS - Open Sat, 2 to 4pmNew
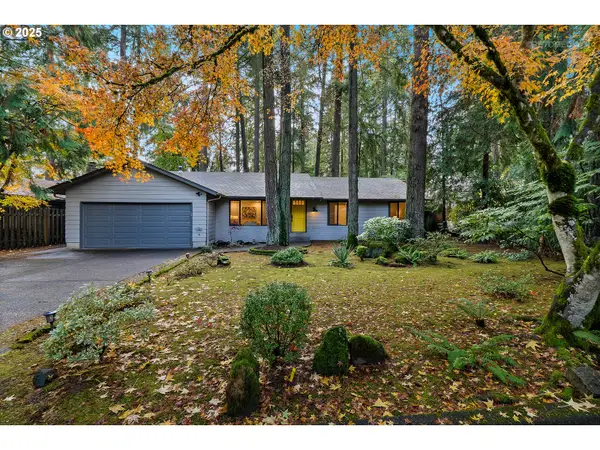 $697,000Active3 beds 2 baths1,634 sq. ft.
$697,000Active3 beds 2 baths1,634 sq. ft.17401 Hill Way, LakeOswego, OR 97035
MLS# 472224777Listed by: WHERE, INC - New
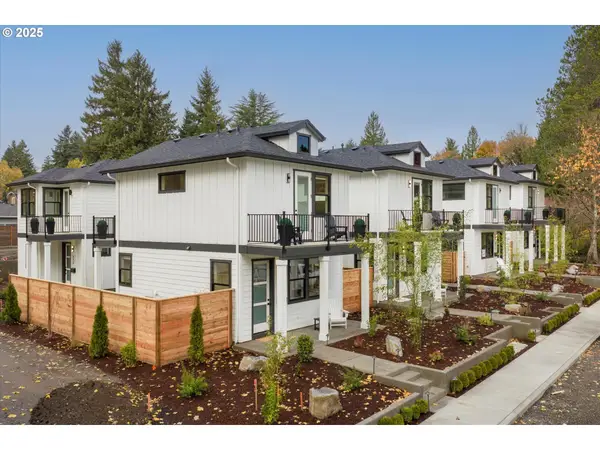 $969,000Active2 beds 3 baths998 sq. ft.
$969,000Active2 beds 3 baths998 sq. ft.804 3rd St #C1, LakeOswego, OR 97034
MLS# 362494715Listed by: HARNISH COMPANY REALTORS - New
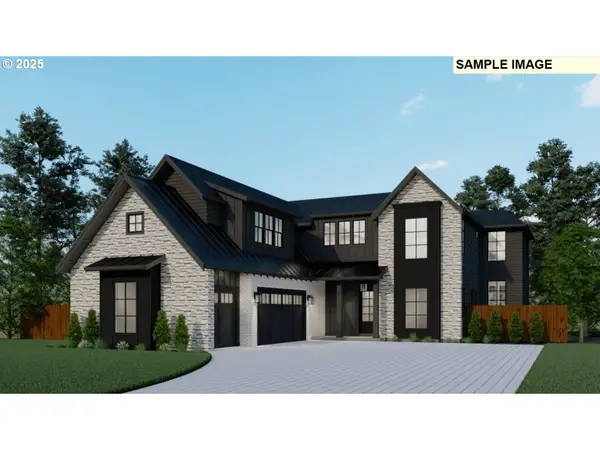 $3,699,900Active5 beds 5 baths4,978 sq. ft.
$3,699,900Active5 beds 5 baths4,978 sq. ft.964 Country Commons Ln, LakeOswego, OR 97034
MLS# 514017540Listed by: RENAISSANCE DEVELOPMENT CORP. - New
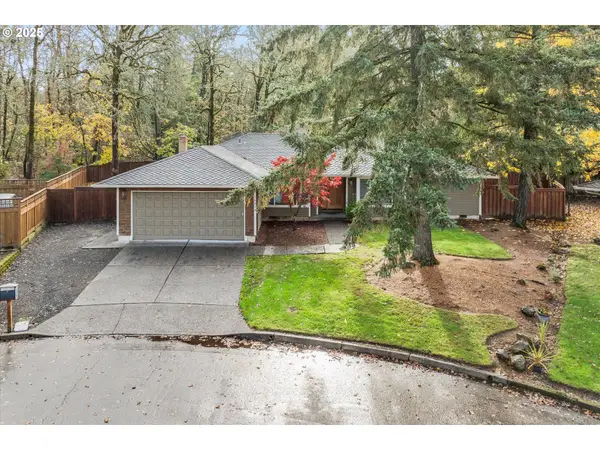 $900,000Active4 beds 3 baths1,849 sq. ft.
$900,000Active4 beds 3 baths1,849 sq. ft.18434 Sandpiper Cir, LakeOswego, OR 97035
MLS# 223140660Listed by: WORLDRELO INC - New
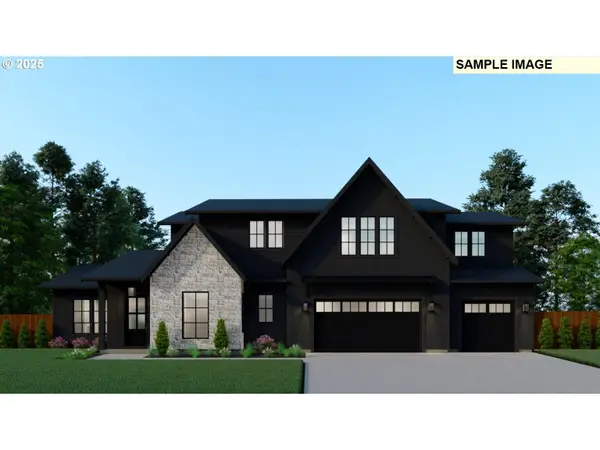 $2,499,900Active5 beds 5 baths4,169 sq. ft.
$2,499,900Active5 beds 5 baths4,169 sq. ft.12850 Alto Park Rd, LakeOswego, OR 97034
MLS# 687583419Listed by: RENAISSANCE DEVELOPMENT CORP. 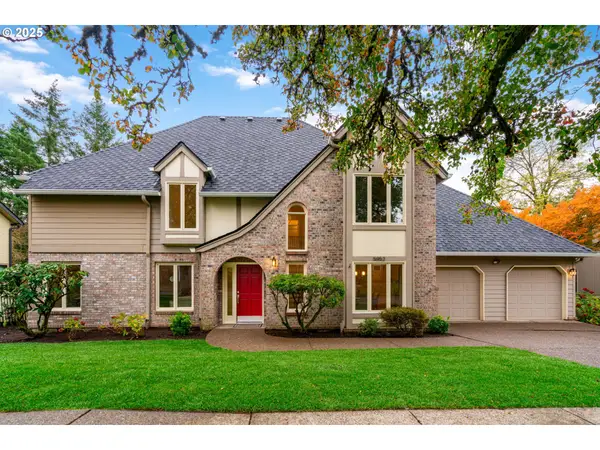 $1,375,000Pending4 beds 3 baths3,164 sq. ft.
$1,375,000Pending4 beds 3 baths3,164 sq. ft.5952 Sunbrook Dr, LakeOswego, OR 97035
MLS# 639916075Listed by: WINDERMERE REALTY TRUST- New
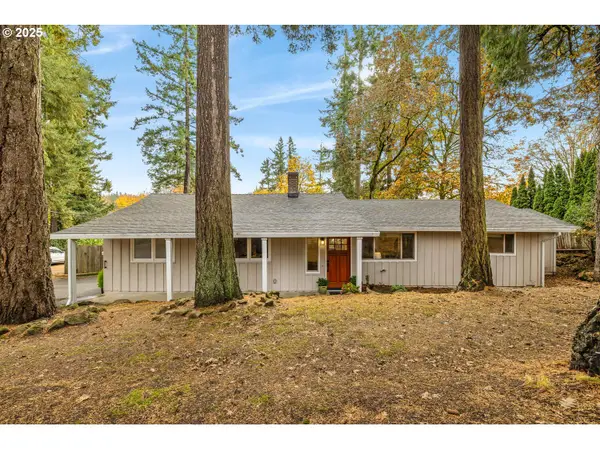 $795,000Active3 beds 6 baths1,308 sq. ft.
$795,000Active3 beds 6 baths1,308 sq. ft.15947 Twin Fir Rd, LakeOswego, OR 97035
MLS# 676461278Listed by: KINECTED REALTY, LLC
