4265 Albert Cir, Lake Oswego, OR 97035
Local realty services provided by:Better Homes and Gardens Real Estate Equinox
4265 Albert Cir,Lakeoswego, OR 97035
$1,220,000
- 4 Beds
- 3 Baths
- - sq. ft.
- Single family
- Sold
Listed by:josh hackenjos
Office:luxe forbes global properties
MLS#:616426048
Source:PORTLAND
Sorry, we are unable to map this address
Price summary
- Price:$1,220,000
About this home
On one of the most desirable tree-lined streets of the Bryant Woods neighborhood in Lake Oswego, 4265 Albert Cir is set on a stately quarter acre corner lot of the cul de sac. This home has been completely transformed through an intentional and beautifully designed remodel. Re-imagined floor plans on the main level and upstairs including a show-stopper primary bathroom & walk-in closet remodel. Soaring living room ceilings with custom 2-story gas fireplace and striking light from 2 levels of windows and open hallway above. 4 bedrooms + Office and 3 full bathrooms including on the main level. Every detail has been considered in this extensively updated home. New HVAC, New Interior/Exterior Paint 2018, New Presidential Roof 2018, broad TREX deck with natural gas heaters, fire pit, and grill. Stroll down the street to walk through nearby 28.55-acre Bryant Woods Nature Park. Too many updates to list here — ask your broker for a copy of the Features Flyer. Come see this home soon!
Contact an agent
Home facts
- Year built:1980
- Listing ID #:616426048
- Added:58 day(s) ago
- Updated:November 02, 2025 at 01:20 AM
Rooms and interior
- Bedrooms:4
- Total bathrooms:3
- Full bathrooms:3
Heating and cooling
- Cooling:Central Air
- Heating:Forced Air, Mini Split
Structure and exterior
- Roof:Composition
- Year built:1980
Schools
- High school:Lakeridge
- Middle school:Lakeridge
- Elementary school:River Grove
Utilities
- Water:Public Water
- Sewer:Public Sewer
Finances and disclosures
- Price:$1,220,000
- Tax amount:$11,756 (2024)
New listings near 4265 Albert Cir
- New
 $325,000Active1 beds 1 baths756 sq. ft.
$325,000Active1 beds 1 baths756 sq. ft.222 Ridgeway Rd, LakeOswego, OR 97034
MLS# 430487908Listed by: WINDERMERE HAPPY VALLEY - Open Sun, 1 to 3pmNew
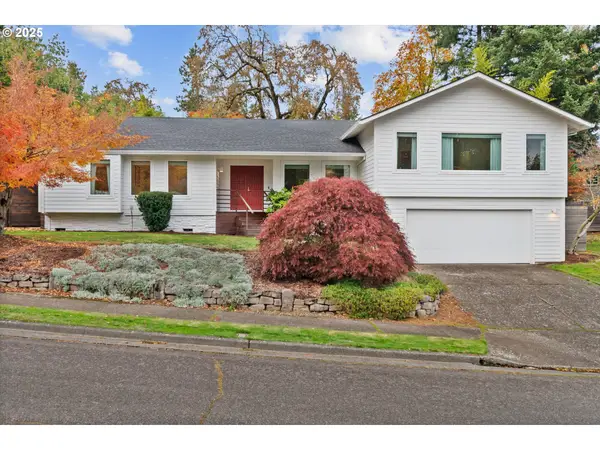 $1,098,000Active4 beds 3 baths2,264 sq. ft.
$1,098,000Active4 beds 3 baths2,264 sq. ft.1464 Greentree Cir, LakeOswego, OR 97034
MLS# 686286004Listed by: EXP REALTY, LLC - New
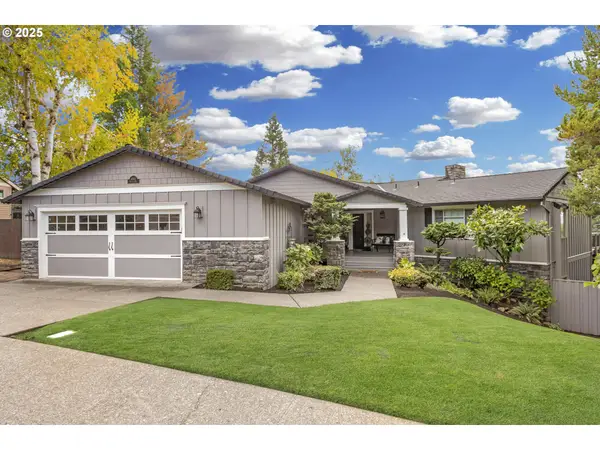 $1,295,000Active5 beds 3 baths3,229 sq. ft.
$1,295,000Active5 beds 3 baths3,229 sq. ft.4300 Orchard Way, LakeOswego, OR 97035
MLS# 490788656Listed by: PREMIERE PROPERTY GROUP, LLC - Open Sun, 12 to 4pmNew
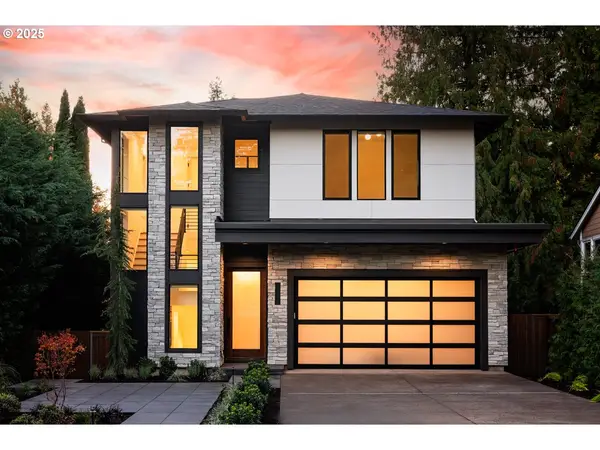 $2,999,900Active4 beds 4 baths3,874 sq. ft.
$2,999,900Active4 beds 4 baths3,874 sq. ft.116 6th St, LakeOswego, OR 97034
MLS# 572460051Listed by: RENAISSANCE DEVELOPMENT CORP. - New
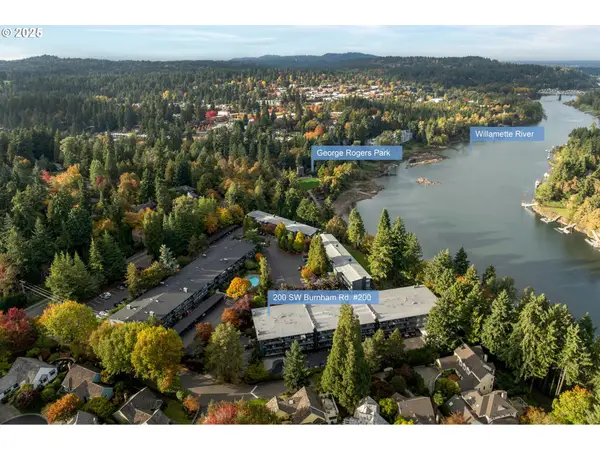 $320,000Active1 beds 1 baths899 sq. ft.
$320,000Active1 beds 1 baths899 sq. ft.200 Burnham Rd #200, LakeOswego, OR 97034
MLS# 646913466Listed by: KELLER WILLIAMS REALTY PORTLAND PREMIERE - Open Sun, 1 to 3pmNew
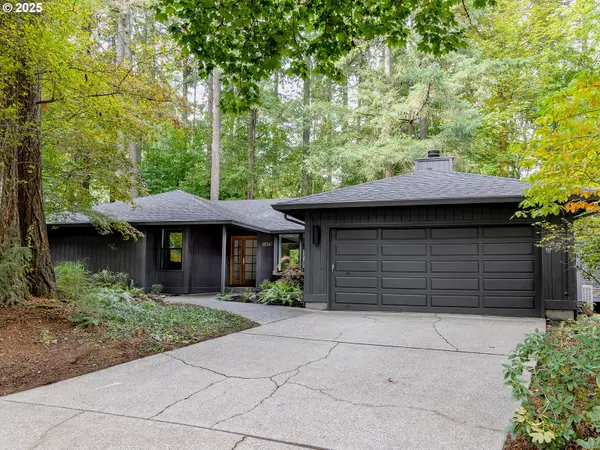 $1,000,000Active3 beds 3 baths2,048 sq. ft.
$1,000,000Active3 beds 3 baths2,048 sq. ft.18541 Waxwing Way, LakeOswego, OR 97035
MLS# 774408009Listed by: OPT - Open Sun, 2 to 4pmNew
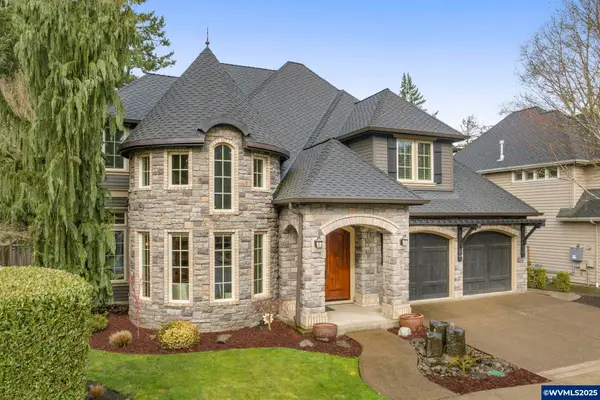 $1,355,000Active4 beds 3 baths3,346 sq. ft.
$1,355,000Active4 beds 3 baths3,346 sq. ft.5513 Rachel Ln, Lake Oswego, OR 97035
MLS# 834944Listed by: EPIQUE REALTY - Open Sun, 11am to 1pmNew
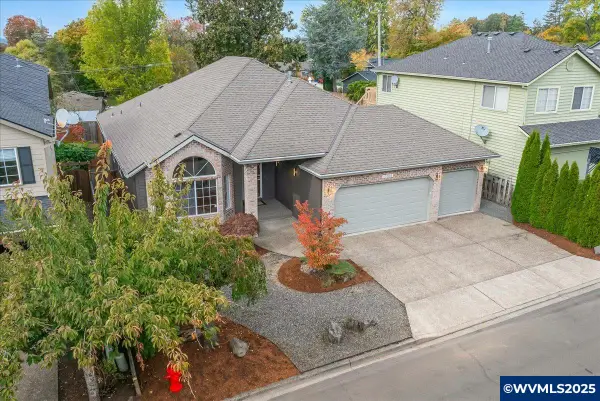 $860,000Active4 beds 2 baths1,969 sq. ft.
$860,000Active4 beds 2 baths1,969 sq. ft.13002 Sierra Vista Dr. Dr, Lake Oswego, OR 97035
MLS# 834911Listed by: EPIQUE REALTY - New
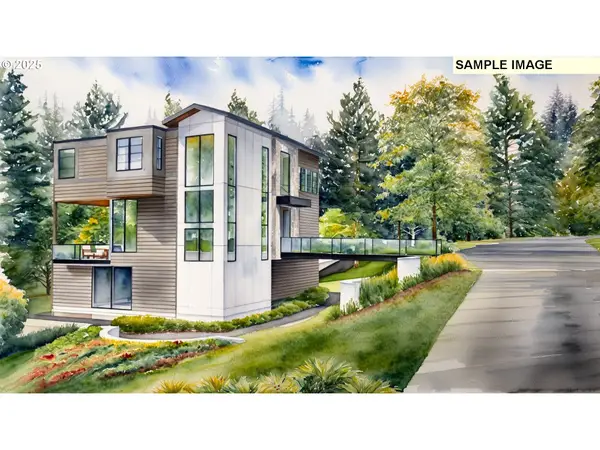 $3,200,000Active4 beds 5 baths4,006 sq. ft.
$3,200,000Active4 beds 5 baths4,006 sq. ft.2217 Prestwick Rd, LakeOswego, OR 97034
MLS# 714783229Listed by: WINDERMERE REALTY TRUST - New
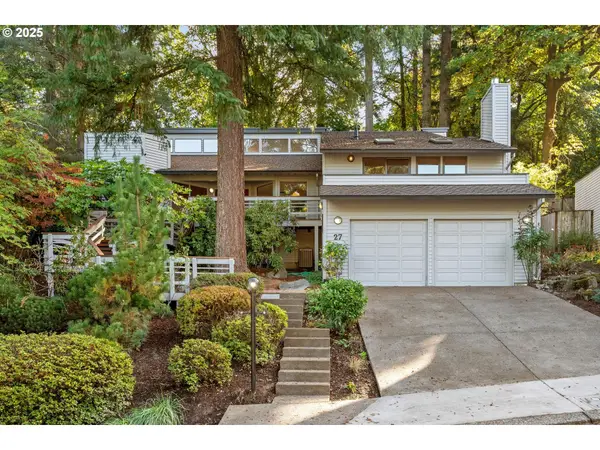 $682,500Active3 beds 2 baths2,332 sq. ft.
$682,500Active3 beds 2 baths2,332 sq. ft.27 Partridge Ln, LakeOswego, OR 97035
MLS# 688893576Listed by: WINDERMERE REALTY TRUST
