4421 Upper Dr, Lake Oswego, OR 97035
Local realty services provided by:Better Homes and Gardens Real Estate Equinox
4421 Upper Dr,Lakeoswego, OR 97035
$2,179,900
- 4 Beds
- 4 Baths
- 3,347 sq. ft.
- Single family
- Pending
Listed by:paul wells
Office:renaissance development corp.
MLS#:684716951
Source:PORTLAND
Price summary
- Price:$2,179,900
- Price per sq. ft.:$651.3
About this home
With more than 50 Street of Dreams Awards including 9 Best of Show Honors, this is a Street of Dreams QUALITY HOME located in the coveted Lake Oswego school district. You'll enjoy easy access to downtown shops and dining as well as convenience to Interstate 5. This elegant home has 3,347 superbly designed square feet with 4 bedrooms, a den/office (with adjacent full bath) and a media room along with a spacious 3-car garage. Adorned with GE Monogram Pro-Style appliances, you'll find a panel-ready built-in Monogram fridge and designer selected Quartz in the chef's style kitchen as well as cabinets that soar to the 10-foot ceilings. The Great Room is home to a floor-to-ceiling contemporary style, 42-inch fireplace that is wrapped in decorative cultured stone with built-in cabinets on either side. There's a convenient pocket off and walk-in pantry adjacent to the Kitchen. A decorative style French door leads to the comfortable outdoor covered living area with a 36-inch fireplace wrapped in Cultured Stone along with 2 electric Infratech patio heaters, making this space one that can be used all year around. Headed up the hardwood treads on the stairwell, you'll find 3 large bedrooms and 2 bathrooms along with the spa like Primary Suite. In the Primary Bath you have heated tile floors and a heated towel rack which accompany the curbless, mud set tile shower and oversized soaking tub. Also, upstairs is a spacious media room and functional laundry room. This home has all the things you've come to expect from Renaissance Homes. Enjoy access to Oswego Lake with 3 Lake/Boat Easements: Springbrook Recreation, Summit Court and Goodin.
Contact an agent
Home facts
- Year built:2025
- Listing ID #:684716951
- Added:45 day(s) ago
- Updated:October 26, 2025 at 07:18 AM
Rooms and interior
- Bedrooms:4
- Total bathrooms:4
- Full bathrooms:4
- Living area:3,347 sq. ft.
Heating and cooling
- Cooling:Central Air
- Heating:Forced Air 90+
Structure and exterior
- Roof:Composition
- Year built:2025
- Building area:3,347 sq. ft.
- Lot area:0.21 Acres
Schools
- High school:Lake Oswego
- Middle school:Lake Oswego
- Elementary school:Lake Grove
Utilities
- Water:Public Water
- Sewer:Public Sewer
Finances and disclosures
- Price:$2,179,900
- Price per sq. ft.:$651.3
- Tax amount:$5,073 (2024)
New listings near 4421 Upper Dr
- New
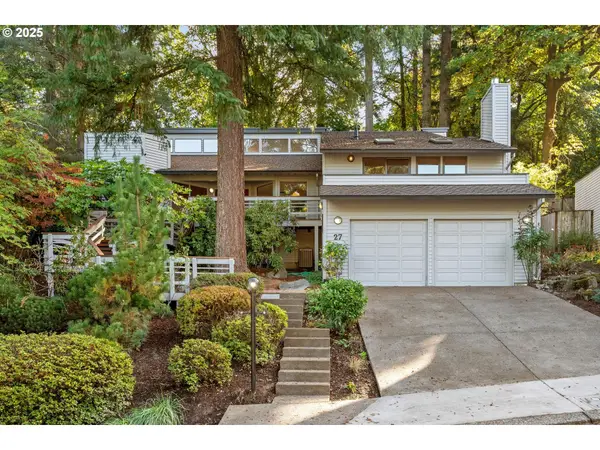 $682,500Active3 beds 2 baths2,332 sq. ft.
$682,500Active3 beds 2 baths2,332 sq. ft.27 Partridge Ln, LakeOswego, OR 97035
MLS# 688893576Listed by: WINDERMERE REALTY TRUST - New
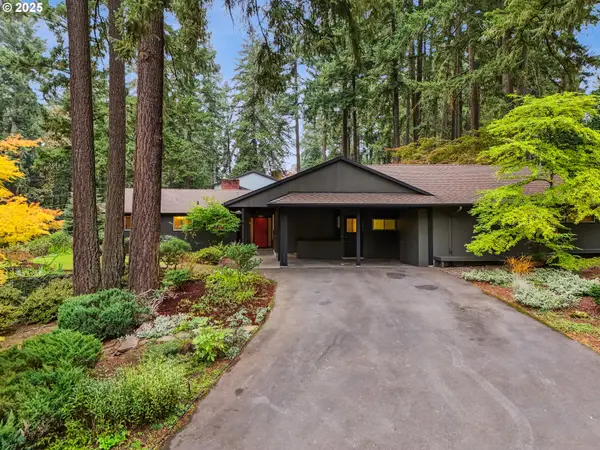 $824,900Active5 beds 3 baths3,085 sq. ft.
$824,900Active5 beds 3 baths3,085 sq. ft.17360 Alpine Way, LakeOswego, OR 97034
MLS# 719949287Listed by: MOVE REAL ESTATE INC - New
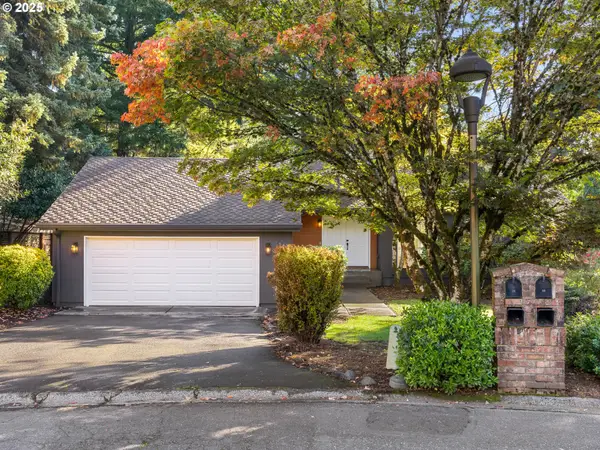 $1,069,900Active5 beds 3 baths2,820 sq. ft.
$1,069,900Active5 beds 3 baths2,820 sq. ft.16 Othello St, LakeOswego, OR 97035
MLS# 113559366Listed by: KELLER WILLIAMS REALTY PORTLAND PREMIERE - New
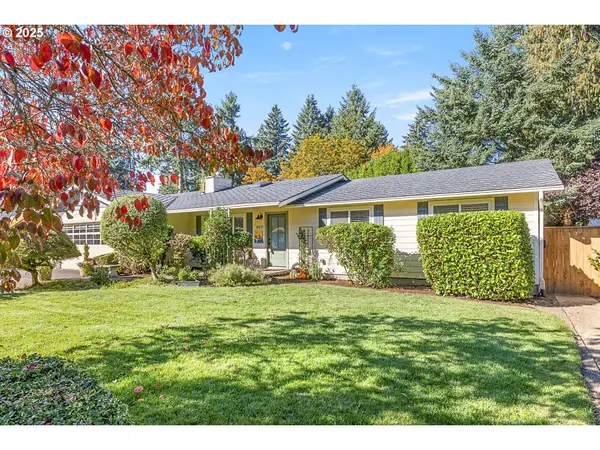 $725,000Active3 beds 2 baths1,433 sq. ft.
$725,000Active3 beds 2 baths1,433 sq. ft.4971 Lakeview Blvd, LakeOswego, OR 97035
MLS# 426428248Listed by: LIVING ROOM REALTY 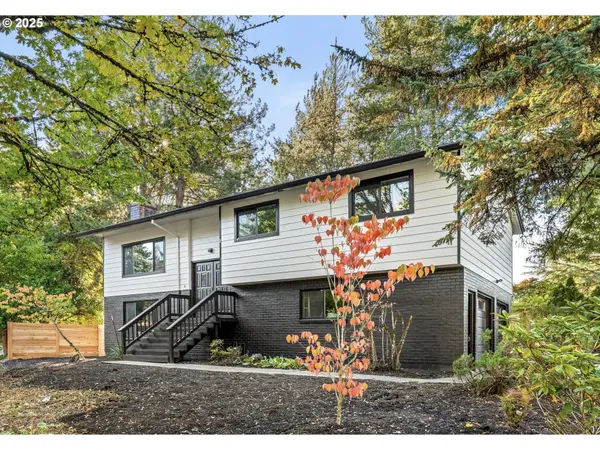 $749,000Pending4 beds 3 baths1,821 sq. ft.
$749,000Pending4 beds 3 baths1,821 sq. ft.17855 Deerbrush Ave, LakeOswego, OR 97035
MLS# 349237913Listed by: EXP REALTY, LLC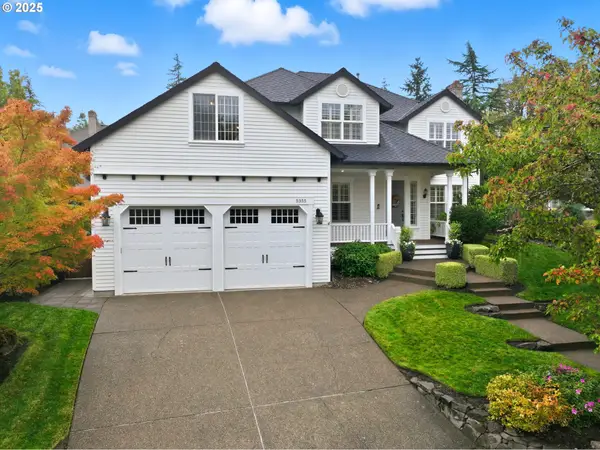 $1,695,000Pending4 beds 4 baths4,147 sq. ft.
$1,695,000Pending4 beds 4 baths4,147 sq. ft.5355 Rosalia Way, LakeOswego, OR 97035
MLS# 748800649Listed by: CASCADE HASSON SOTHEBY'S INTERNATIONAL REALTY- New
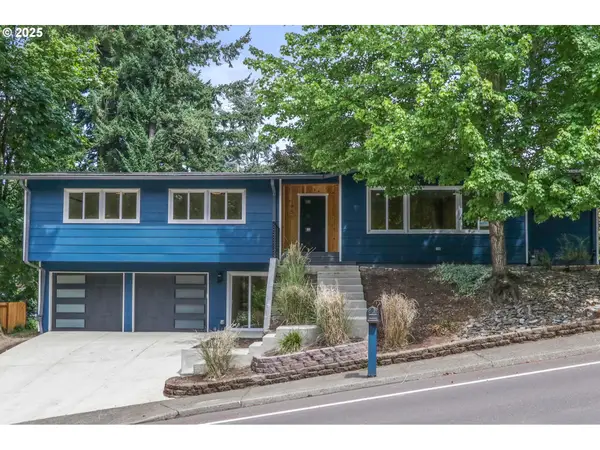 $899,950Active3 beds 3 baths2,509 sq. ft.
$899,950Active3 beds 3 baths2,509 sq. ft.1951 Greentree Rd, LakeOswego, OR 97034
MLS# 568426152Listed by: SILVER KEY REAL ESTATE LLC - New
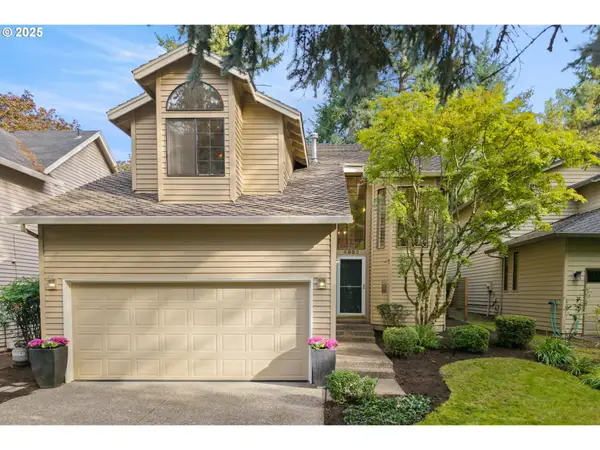 $724,900Active2 beds 3 baths1,861 sq. ft.
$724,900Active2 beds 3 baths1,861 sq. ft.4963 Suntree Ln, LakeOswego, OR 97035
MLS# 325203436Listed by: AVERY BUNICK LUXURY PROPERTIES - New
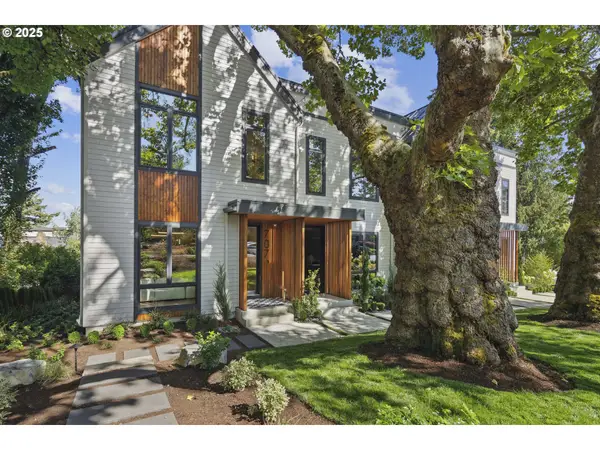 $1,795,000Active3 beds 3 baths3,126 sq. ft.
$1,795,000Active3 beds 3 baths3,126 sq. ft.703 1st St, LakeOswego, OR 97034
MLS# 423700960Listed by: LUXE FORBES GLOBAL PROPERTIES - Open Sun, 12 to 2pmNew
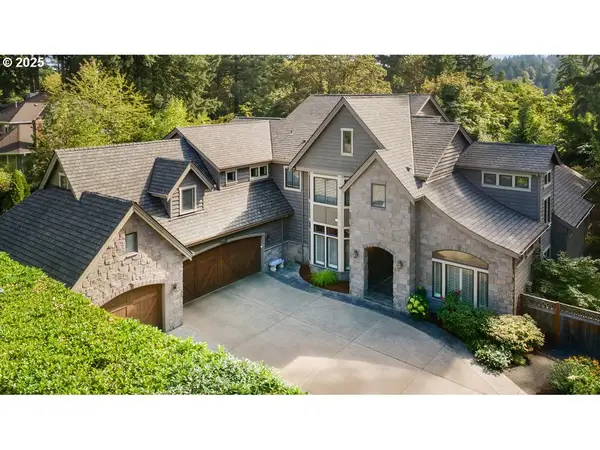 $2,950,000Active5 beds 5 baths5,437 sq. ft.
$2,950,000Active5 beds 5 baths5,437 sq. ft.15948 Twin Fir Rd, LakeOswego, OR 97035
MLS# 136164794Listed by: CHRISTIE'S INTERNATIONAL REAL ESTATE EVERGREEN
