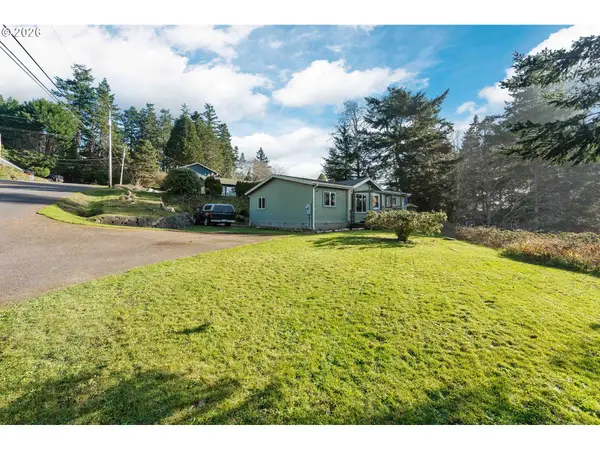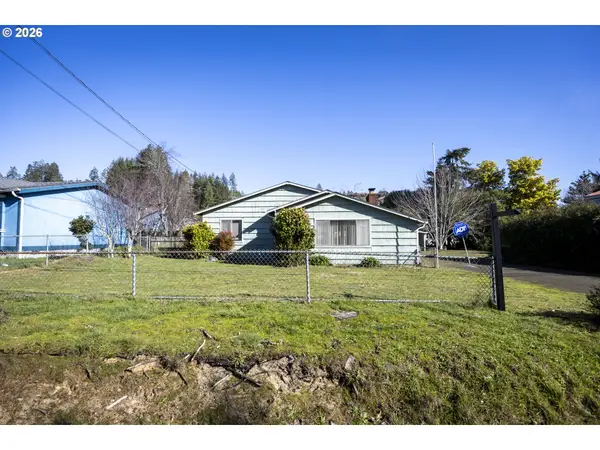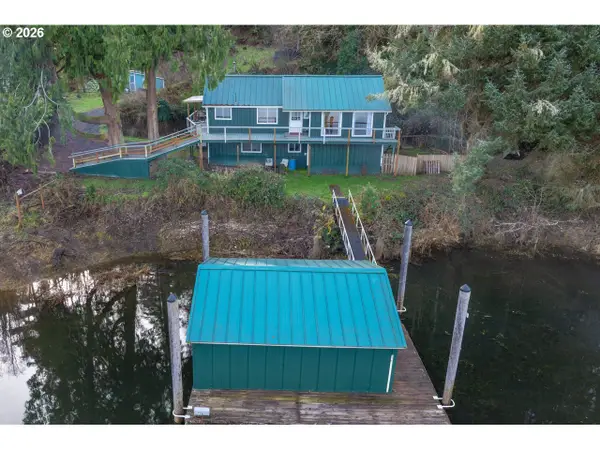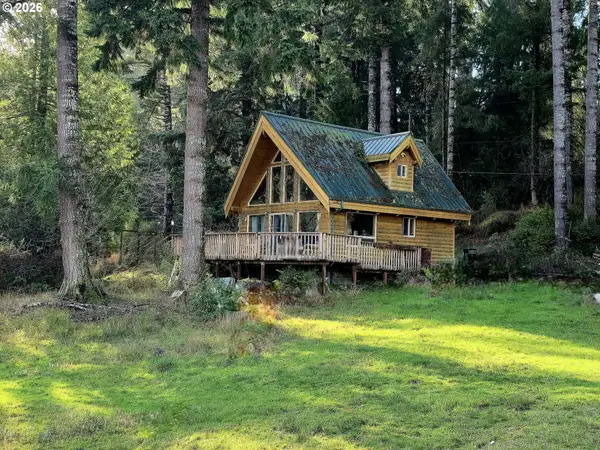311 Council Hill Rd, Lakeside, OR 97449
Local realty services provided by:Better Homes and Gardens Real Estate Realty Partners
311 Council Hill Rd,Lakeside, OR 97449
$715,000
- 3 Beds
- 3 Baths
- 2,626 sq. ft.
- Single family
- Active
Listed by: lisa benson
Office: ten mile lake properties llc.
MLS#:280309633
Source:PORTLAND
Price summary
- Price:$715,000
- Price per sq. ft.:$272.28
- Monthly HOA dues:$41.67
About this home
Unique Porte Cochere house perched high above Ten Mile lake built to take advantage of the lots huge lake views & Southern Sun Exposure. Professionally landscaped w/palm trees, flowers, shrubs, extensive parking, Rhino Decking, Wood Composite Siding & Double pane windows. This perfect sanctuary has Plenty of room to gather, unwind & make memories that will last longer than the forever lake views. Some Complementary features include Master suite on the main, Bonus Studio, Granite countertops, SS appliances, inlaid lighting, custom solid wood cabinetry, with a porte cochere the vehicle can be parked for passengers to depart or unload while being protected from the elements! The living room has a wall of windows w/panoramic views of the Lake & City of Lakeside. The Light filled Media room is the perfect family fun room wired for surround sound w/lots of windows & a slider to the Flex Room offering ingress/egress to the multiple outdoor entertainment areas. Enjoy Peace of Mind living in a Gated Community that is private & secluded yet so conveniently close to town. This home boasts many thought out details sure to please the most discerning Buyer. The matching 280sf outbuilding has custom built storage lockers & it many different functions such as an art studio, wood shop or gardening shed. It offers the perfect storage space away from the home for all of your miscellaneous treasures. Council Hill community is built on the shores of Ten Mile Lake located on the Southern Oregon Coast. The area has its own eco system offering Mild year around weather. Perfect for Boating, Lake/Ocean/River Fishing, Legal ATV riding & Off Roading, Dunes, Beach Combing, Hiking, Golfing, miles of Bike trails & more. Locals enjoy their quirky-quaint little town w/constant ongoing events on the Lake, the Dunes & the Coast. This home shouts lets throw the very best holiday party ever yet still manages to whisper peace & privacy every time you walk thru the door. This one is Move in Ready!
Contact an agent
Home facts
- Year built:2004
- Listing ID #:280309633
- Added:519 day(s) ago
- Updated:February 10, 2026 at 12:19 PM
Rooms and interior
- Bedrooms:3
- Total bathrooms:3
- Full bathrooms:2
- Half bathrooms:1
- Living area:2,626 sq. ft.
Heating and cooling
- Heating:Zoned
Structure and exterior
- Roof:Composition
- Year built:2004
- Building area:2,626 sq. ft.
- Lot area:0.74 Acres
Schools
- High school:North Bend
- Middle school:North Bend
- Elementary school:North Bay
Utilities
- Water:Public Water
- Sewer:Public Sewer
Finances and disclosures
- Price:$715,000
- Price per sq. ft.:$272.28
- Tax amount:$3,276 (2025)
New listings near 311 Council Hill Rd
- New
 $310,000Active3 beds 2 baths1,080 sq. ft.
$310,000Active3 beds 2 baths1,080 sq. ft.545 Queens Ave, Lakeside, OR 97449
MLS# 712949931Listed by: KELLER WILLIAMS SOUTHERN OREGON COASTAL REAL ESTATE GROUP - New
 $250,000Active1 beds 1 baths320 sq. ft.
$250,000Active1 beds 1 baths320 sq. ft.515 N Tenmile, Lakeside, OR 97449
MLS# 444453504Listed by: PACIFIC COAST REAL ESTATE & DEVELOPMENT, LLC - New
 $299,000Active2 beds 2 baths1,384 sq. ft.
$299,000Active2 beds 2 baths1,384 sq. ft.550 N 8th St, Lakeside, OR 97449
MLS# 161246402Listed by: REAL BROKER - New
 $225,000Active2 beds 1 baths520 sq. ft.
$225,000Active2 beds 1 baths520 sq. ft.2637 S Tenmile, Lakeside, OR 97449
MLS# 707702228Listed by: KELLER WILLIAMS SOUTHERN OREGON COASTAL REAL ESTATE GROUP  $234,000Active1 beds 1 baths445 sq. ft.
$234,000Active1 beds 1 baths445 sq. ft.18 Pine Ln, Lakeside, OR 97449
MLS# 253368160Listed by: PEARSON PROPERTIES, LLC $449,500Active3 beds 2 baths1,802 sq. ft.
$449,500Active3 beds 2 baths1,802 sq. ft.96093 Sun Lake Ln, Lakeside, OR 97449
MLS# 434304337Listed by: MAL & SEITZ REAL ESTATE $520,000Active4.55 Acres
$520,000Active4.55 Acres3117 S Tenmile, Lakeside, OR 97449
MLS# 550164665Listed by: TEN MILE LAKE PROPERTIES LLC $520,000Active2 beds 2 baths770 sq. ft.
$520,000Active2 beds 2 baths770 sq. ft.3117 S Tenmile, Lakeside, OR 97449
MLS# 705507234Listed by: TEN MILE LAKE PROPERTIES LLC $269,000Active3 beds 2 baths1,188 sq. ft.
$269,000Active3 beds 2 baths1,188 sq. ft.185 N 3rd St, Lakeside, OR 97449
MLS# 381048874Listed by: COASTAL SOTHEBY'S INTERNATIONAL REALTY $450,000Pending3 beds 5 baths760 sq. ft.
$450,000Pending3 beds 5 baths760 sq. ft.70834 Devore Arm Rd, Lakeside, OR 97449
MLS# 248738112Listed by: PACIFIC PROPERTIES

