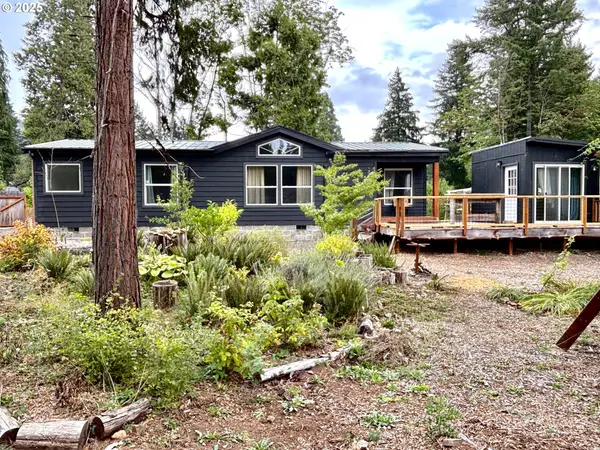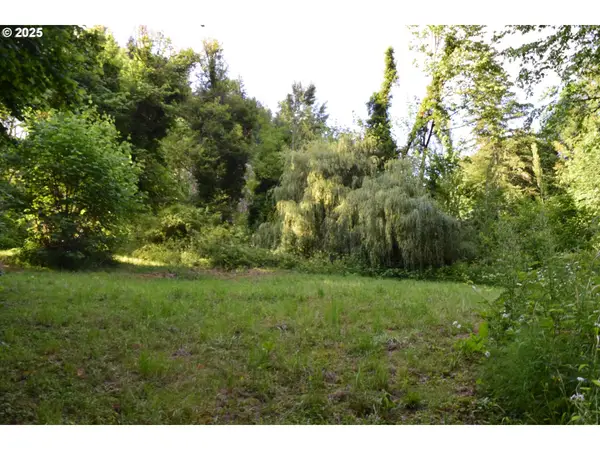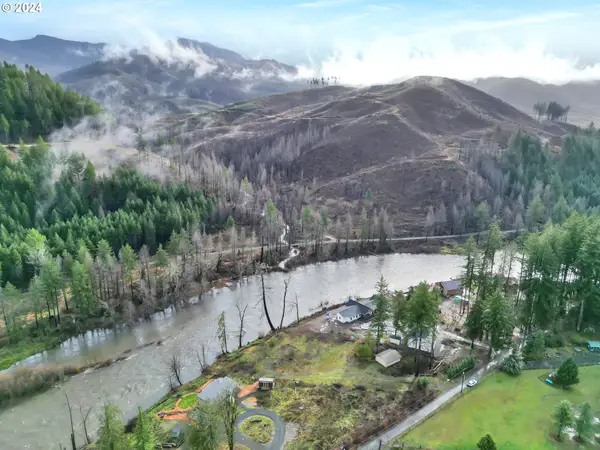42986 Mckenzie Hwy, Leaburg, OR 97489
Local realty services provided by:Better Homes and Gardens Real Estate Equinox
42986 Mckenzie Hwy,Leaburg, OR 97489
$475,000
- 3 Beds
- 1 Baths
- 1,259 sq. ft.
- Single family
- Active
Listed by: hillary baker
Office: triple oaks realty llc.
MLS#:760821988
Source:PORTLAND
Price summary
- Price:$475,000
- Price per sq. ft.:$377.28
About this home
Charming 3 bedroom & 1 bathroom ranch home on a 0.47 acre lot! With 1,259 sq ft of living space, this 1961-built home is ready for you to move in and enjoy, with the option to update and personalize over time. The spacious living room features a fireplace ready for a new insert, large picturesque window & hardwood floors under the carpet, providing a great starting point to enhance the space. The kitchen offers plenty of cabinetry and counter space and flows easily into the dining area, which is equipped with a ceiling fan for added comfort. A slider door from the dining area opens to a covered back deck, offering the perfect spot for outdoor entertaining or simply relaxing in privacy. The bathroom has been partially updated with a newer vanity, toilet, and tub surround. The laundry room offers plenty of storage space. Outside, the large yard features mature landscaping and 9 blueberry bushes, providing a delightful harvest year after year. In-ground sprinkler system for ease of watering. The expansive lot offers ample space for gardening, outdoor activities, or simply enjoying the peaceful surroundings. Parking is easy with a half-circle driveway leading to a 2-car garage and carport, providing plenty of options for vehicle storage. There’s also room for covered RV/boat parking w/access from Leaburg Drive making it easy to get in and out. Additional shed & green house ready for all your gardening needs. The home is equipped with vinyl windows for energy efficiency and features a newer septic system & water heater, offering peace of mind. This home offers the perfect balance of comfort, character and potential. The home is being sold AS-IS.
Contact an agent
Home facts
- Year built:1961
- Listing ID #:760821988
- Added:210 day(s) ago
- Updated:February 13, 2026 at 12:26 PM
Rooms and interior
- Bedrooms:3
- Total bathrooms:1
- Full bathrooms:1
- Living area:1,259 sq. ft.
Heating and cooling
- Cooling:Heat Pump
- Heating:Forced Air
Structure and exterior
- Roof:Composition
- Year built:1961
- Building area:1,259 sq. ft.
- Lot area:0.47 Acres
Schools
- High school:Thurston
- Middle school:Thurston
- Elementary school:Walterville
Utilities
- Water:Well
- Sewer:Septic Tank
Finances and disclosures
- Price:$475,000
- Price per sq. ft.:$377.28
- Tax amount:$2,343 (2024)
New listings near 42986 Mckenzie Hwy
 $349,000Pending3 beds 2 baths1,249 sq. ft.
$349,000Pending3 beds 2 baths1,249 sq. ft.44989 Mckenzie Hwy, Leaburg, OR 97489
MLS# 480846454Listed by: ICON REAL ESTATE GROUP $299,000Active3.9 Acres
$299,000Active3.9 Acres44561 Mckenzie Hwy, Leaburg, OR 97489
MLS# 134296631Listed by: RCI REAL ESTATE SERVICES $429,000Active0.93 Acres
$429,000Active0.93 Acres90409 Mountain View Ln, Leaburg, OR 97489
MLS# 24068894Listed by: RE/MAX INTEGRITY

