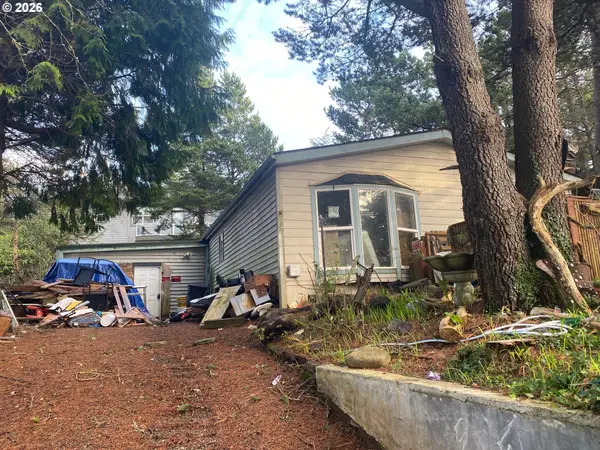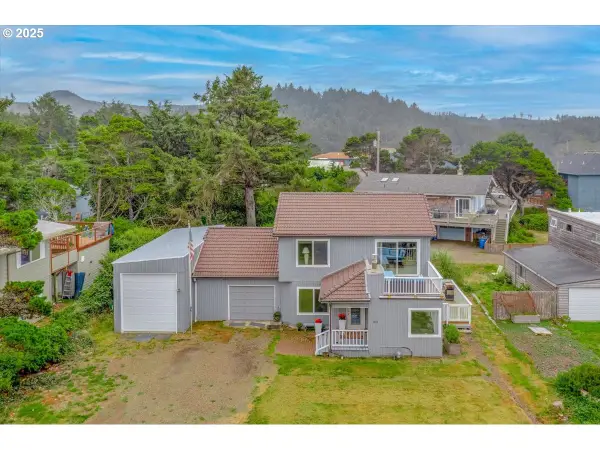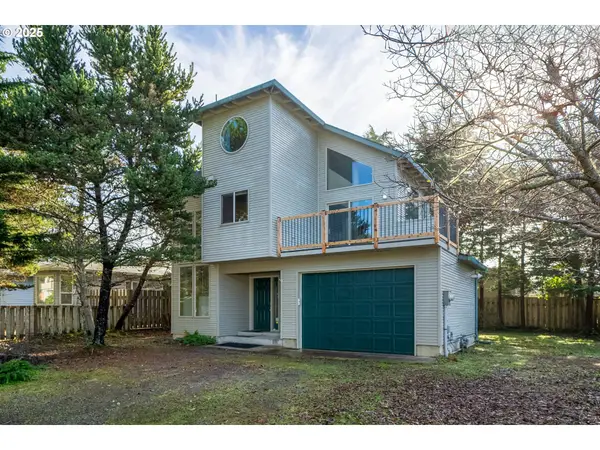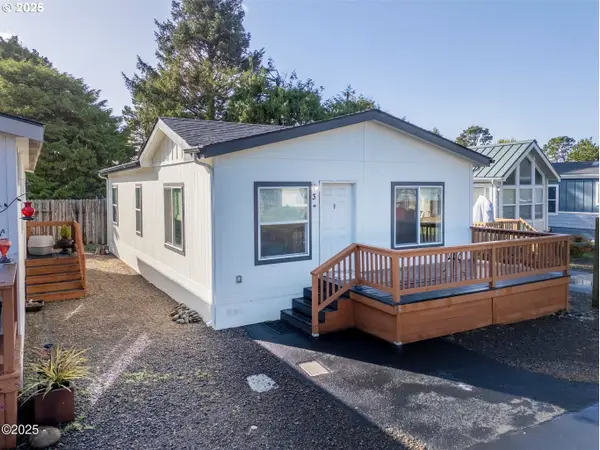349 Salishan Dr, Lincoln Beach, OR 97388
Local realty services provided by:Better Homes and Gardens Real Estate Equinox
Listed by: maria boulton
Office: coldwell banker bain
MLS#:350262768
Source:PORTLAND
Price summary
- Price:$4,400,000
- Price per sq. ft.:$877.54
- Monthly HOA dues:$223
About this home
Welcome to a once-in-a-lifetime opportunity at the furthest edge of the prestigious Salishan Spit: where the Pacific Ocean becomes your backyard, and waves greet you each morning. This exceptional home boasts panoramic wraparound viewsof the majestic Pacific, serene Siletz Bay, and the peaks of the Cascade Range; visible from nearly every room. This architectural masterpiece is a creation of renowned architects Dustin & Amanda Capri's visionary design and the craftsmanship of Jim Hoover of Innovative Construction Systems. Every inch of this custom home reflects thoughtful luxury and timeless quality, designed for both awe and comfort. At the heart of the home, the gourmet chef's kitchen fulfills every culinary dream: Professional Series Thermador cooktop, triple ovens, Sub-Zero refrigeration, wine cooler, three dishwashers, and so much more-an entertainer's paradise. A walk-in wine cellar offers the perfect sanctuary for the most discerning connoisseur. Thoughtfully designed for hosting and privacy, the home features distinct living areas ideal for multi-generational living or large gatherings. A lower-levelbeverage station encourages relaxed, self-serve hospitality, while a secondary laundry room ensures seamless convenience. The whimsical bunk room ensuite sleeps 16, creating an unforgettable retreat for younger guests. An elevator offers effortless access from the expansive garage to every level above. Indulge in a lifestyle where every day feels like a luxury vacation. From coveredporches and an oversized hot tub to a beautifully appointed firepit lounge, this home redefines indoor-outdoor living. Every upgrade has been considered to enhance your comfort and elevate your lifestyle; including heated primary bathroom & shower floors, speaker system and much more. Crafted with enduring quality and unmatched attention to detail, this fully furnished sanctuary was built to withstand the elements, ensuring beauty, safety, and structural integrity in every season. This is coastal living at its absolute finest.
Contact an agent
Home facts
- Year built:2020
- Listing ID #:350262768
- Added:261 day(s) ago
- Updated:January 11, 2026 at 12:20 PM
Rooms and interior
- Bedrooms:4
- Total bathrooms:6
- Full bathrooms:5
- Half bathrooms:1
- Living area:5,014 sq. ft.
Heating and cooling
- Cooling:Central Air, Heat Pump
- Heating:Heat Pump
Structure and exterior
- Roof:Composition
- Year built:2020
- Building area:5,014 sq. ft.
- Lot area:0.44 Acres
Schools
- High school:Taft
- Middle school:Taft
- Elementary school:Taft
Utilities
- Water:Public Water
- Sewer:Sand Filtered, Septic Tank
Finances and disclosures
- Price:$4,400,000
- Price per sq. ft.:$877.54
- Tax amount:$14,879 (2025)
New listings near 349 Salishan Dr
- New
 $80,000Active1 beds 1 baths385 sq. ft.
$80,000Active1 beds 1 baths385 sq. ft.3360 N Highway 101 #3, DepoeBay, OR 97341
MLS# 705407517Listed by: KELLER WILLIAMS SOUTHERN OREGON COASTAL REAL ESTATE GROUP - New
 $175,000Active3 beds 2 baths1,080 sq. ft.
$175,000Active3 beds 2 baths1,080 sq. ft.6350 Rhododendron Av, Gleneden Beach, OR 97388
MLS# 836534Listed by: EXP REALTY, LLC - New
 $179,000Active3 beds 2 baths1,080 sq. ft.
$179,000Active3 beds 2 baths1,080 sq. ft.6350 Rhododendron Ave, LincolnCity, OR 97367
MLS# 777687855Listed by: EXP REALTY, LLC  $199,000Active0.13 Acres
$199,000Active0.13 AcresTl 8700 Division St, DepoeBay, OR 97341
MLS# 348126208Listed by: COLDWELL BANKER PROFESSIONAL $399,000Active3 beds 2 baths2,011 sq. ft.
$399,000Active3 beds 2 baths2,011 sq. ft.100 Seagrove Loop, LincolnCity, OR 97367
MLS# 363506197Listed by: BEACHSIDE REALTY $534,900Active3 beds 2 baths1,363 sq. ft.
$534,900Active3 beds 2 baths1,363 sq. ft.5655 Palisades Dr, LincolnCity, OR 97367
MLS# 791707317Listed by: WINDERMERE HERITAGE $649,000Active3 beds 2 baths1,472 sq. ft.
$649,000Active3 beds 2 baths1,472 sq. ft.5740 Palisades Dr, LincolnCity, OR 97367
MLS# 201795265Listed by: TAYLOR & TAYLOR REALTY CO. $579,000Active3 beds 3 baths1,571 sq. ft.
$579,000Active3 beds 3 baths1,571 sq. ft.60 Raven Ln, DepoeBay, OR 97341
MLS# 575806626Listed by: EMERALD COAST REALTY-SEAL ROCK $519,000Active3 beds 2 baths1,616 sq. ft.
$519,000Active3 beds 2 baths1,616 sq. ft.60 Sijota St, GlenedenBeach, OR 97388
MLS# 261891778Listed by: ROB TROST REAL ESTATE LLC $159,000Active3 beds 2 baths1,128 sq. ft.
$159,000Active3 beds 2 baths1,128 sq. ft.4875 N Highway 101 #3, DepoeBay, OR 97341
MLS# 440806555Listed by: COLDWELL BANKER PROFESSIONAL
