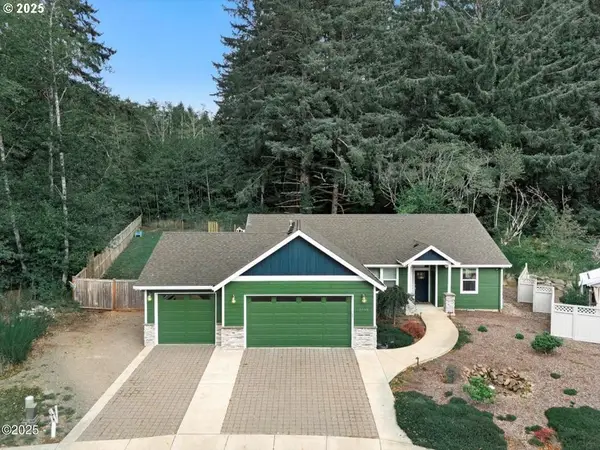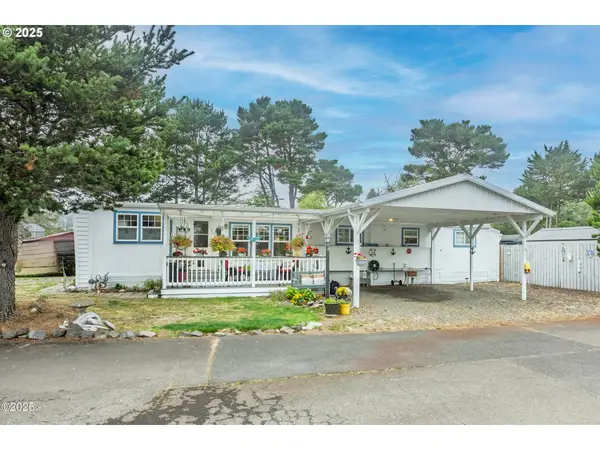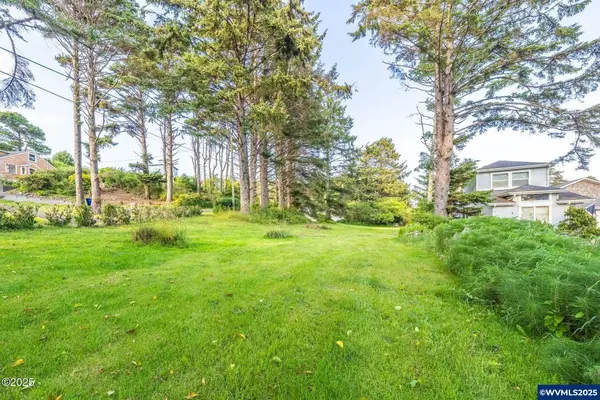179 Siletz Hwy, LincolnCity, OR 97367
Local realty services provided by:Better Homes and Gardens Real Estate Equinox
179 Siletz Hwy,LincolnCity, OR 97367
$4,500,000
- 3 Beds
- 4 Baths
- 4,965 sq. ft.
- Single family
- Active
Listed by:hannah katz
Office:coldwell banker professional
MLS#:24434646
Source:PORTLAND
Price summary
- Price:$4,500,000
- Price per sq. ft.:$906.34
About this home
Breathtaking Coastal Estate in Oregon - 179 Siletz Highway. Designed by award-winning architect Robert Hermanson, this extraordinary private estate offers nearly 5,000 square feet of spacious living and luxurious amenities. Perched atop Siletz Bay, it is a true masterpiece of coastal living, perfect as a full-time residence or an exclusive getaway. This stunning property envelops you in a cocoon of tranquility, ideal for accommodating family and guests or hosting lavish gatherings; the possibilities are endless for the life you can create in this remarkable residence. As you approach the estate through its gated entry, the magic unfolds amidst the serene forested hillside, revealing the iconic campanile and elegant courtyard, complemented by ample guest parking and a secure garage. A soothing bubbling fountain pool and Zen Garden, framed by a lighted gabion glass wall, provide a tranquil retreat for the senses, while an elevated viewpoint near the tower offers panoramic vistas of the Siletz River delta, Siletz Bay, and the majestic Pacific Ocean stretching infinitely beyond. The sophisticated exterior, clad in durable cedar and stainless steel, exemplifies the exquisite harmony of design and materials. Step through the grand steel entrance door into the expansive great room, featuring soaring vaulted ceilings and an impressive slate floor. A massive fireplace and a wall of glass create an inviting atmosphere, while custom lighting sets the perfect mood. The gourmet kitchen boasts ocean views, high-end appliances, gull-wing cabinets, and a spacious island, ready for your culinary masterpieces, with a dining bar that seats six and a dedicated dining area for larger gatherings. Beyond the living room's glass wall, a generous tropical hardwood deck seamlessly extends your living space outdoors, leading to a spa tub and an extended patio with unobstructed views of breathtaking sunsets over the ocean, while a winding path encircles the hillside lookout, inviting exploration. Inside your private sanctuary, the owner's suite awaits, featuring automatic shades that open to stunning ocean views, a cozy reading nook leading to an expansive dressing area, and a bright bath showcasing a glass shower and Japanese-inspired soaking tub. Bamboo stairs ascend to a private loft, perfect for yoga and meditation, while a versatile bonus room can serve as an office, den, or secure storage. Continuing down the hall, a light-filled multipurpose room ideal as a conservatory, office, library, or gym and a state-of-the-art theater, equipped with luxury leather loungers and surround sound, create a buffer between the owner's quarters and additional accommodations. This hallway also offers an ideal space to display your art collection, with views overlooking the Zen Garden and water feature. Two additional bedroom suites, each with ocean views, luxurious custom baths, and loft spaces with extra beds and kitchenettes, complete the north wing, ensuring comfort and privacy for extended family and guests. In the south wing, beyond the kitchen, dining, and great room, a powder bath and a large utility room with extensive pantry storage, washer and dryer, and additional refrigerator/freezer lead to the garage, providing access to a covered gated patioperfect for storing firewood, patio furniture, and a pet relief area in inclement weather. When you're ready to venture beyond your hilltop refuge, a wealth of activities and amenities await in nearby communities, including Taft with Pelican Brewing and a variety of eateries, grocery and hardware stores, and popular crabbing spots at Taft Beach; Gleneden Beach's state recreation area, dining, and the renowned Salishan Coastal Lodge with golf, shops, and fine dining; and Lincoln City, the largest local community, offering a medical center, casinos, beautiful beaches, and a plethora of dining options. Don't miss your opportunity to own this one-of-a-kind coastal estatean unparalleled blend of luxury, privacy, and breathtaking natural beauty.
Contact an agent
Home facts
- Year built:2006
- Listing ID #:24434646
- Added:339 day(s) ago
- Updated:September 07, 2025 at 11:15 AM
Rooms and interior
- Bedrooms:3
- Total bathrooms:4
- Full bathrooms:3
- Half bathrooms:1
- Living area:4,965 sq. ft.
Heating and cooling
- Cooling:Central Air
- Heating:Forced Air, Radiant
Structure and exterior
- Roof:Metal
- Year built:2006
- Building area:4,965 sq. ft.
- Lot area:36.3 Acres
Schools
- High school:Taft
- Middle school:Taft
- Elementary school:Taft
Utilities
- Water:Public Water
- Sewer:Standard Septic
Finances and disclosures
- Price:$4,500,000
- Price per sq. ft.:$906.34
- Tax amount:$21,925 (2023)
New listings near 179 Siletz Hwy
- New
 $585,000Active3 beds 3 baths1,728 sq. ft.
$585,000Active3 beds 3 baths1,728 sq. ft.4119 SE Keel Way, LincolnCity, OR 97367
MLS# 512810281Listed by: REALTY ONE GROUP AT THE BEACH - New
 $675,000Active3 beds 3 baths1,740 sq. ft.
$675,000Active3 beds 3 baths1,740 sq. ft.2943 NE 61st Pl, LincolnCity, OR 97367
MLS# 459946866Listed by: REALTY ONE GROUP AT THE BEACH - New
 $557,000Active3 beds 2 baths1,074 sq. ft.
$557,000Active3 beds 2 baths1,074 sq. ft.2709 NW Mast Ave, LincolnCity, OR 97367
MLS# 641220849Listed by: TAYLOR & TAYLOR REALTY CO. - New
 $699,000Active2 beds 2 baths1,876 sq. ft.
$699,000Active2 beds 2 baths1,876 sq. ft.2011 NE Devils Ridge Rd, LincolnCity, OR 97367
MLS# 270823591Listed by: COLDWELL BANKER PROFESSIONAL  $880,000Pending11.15 Acres
$880,000Pending11.15 Acres5000 NW Blk Logan Rd, LincolnCity, OR 97367
MLS# 199819500Listed by: TAYLOR & TAYLOR REALTY CO.- New
 $305,000Active3 beds 1 baths1,024 sq. ft.
$305,000Active3 beds 1 baths1,024 sq. ft.1115 SW 14th St, LincolnCity, OR 97367
MLS# 713087999Listed by: REALTY ONE GROUP AT THE BEACH - New
 $330,000Active0.52 Acres
$330,000Active0.52 Acres1756 NW 35th Pl, LincolnCity, OR 97367
MLS# 568156963Listed by: EXP REALTY LLC - New
 $115,000Active1 beds 1 baths480 sq. ft.
$115,000Active1 beds 1 baths480 sq. ft.1210 SE 48th Pl #10, LincolnCity, OR 97367
MLS# 202142889Listed by: COLDWELL BANKER PROFESSIONAL - New
 $185,000Active2 beds 1 baths950 sq. ft.
$185,000Active2 beds 1 baths950 sq. ft.4800 SE Inlet Ave #37, LincolnCity, OR 97367
MLS# 781690317Listed by: COLDWELL BANKER PROFESSIONAL  $330,000Active0.52 Acres
$330,000Active0.52 AcresTL 17100 35th Pl, Lincoln City, OR 97367
MLS# 833357Listed by: EXP REALTY, LLC
