2146 NW Jetty Ave, LincolnCity, OR 97367
Local realty services provided by:Better Homes and Gardens Real Estate Realty Partners
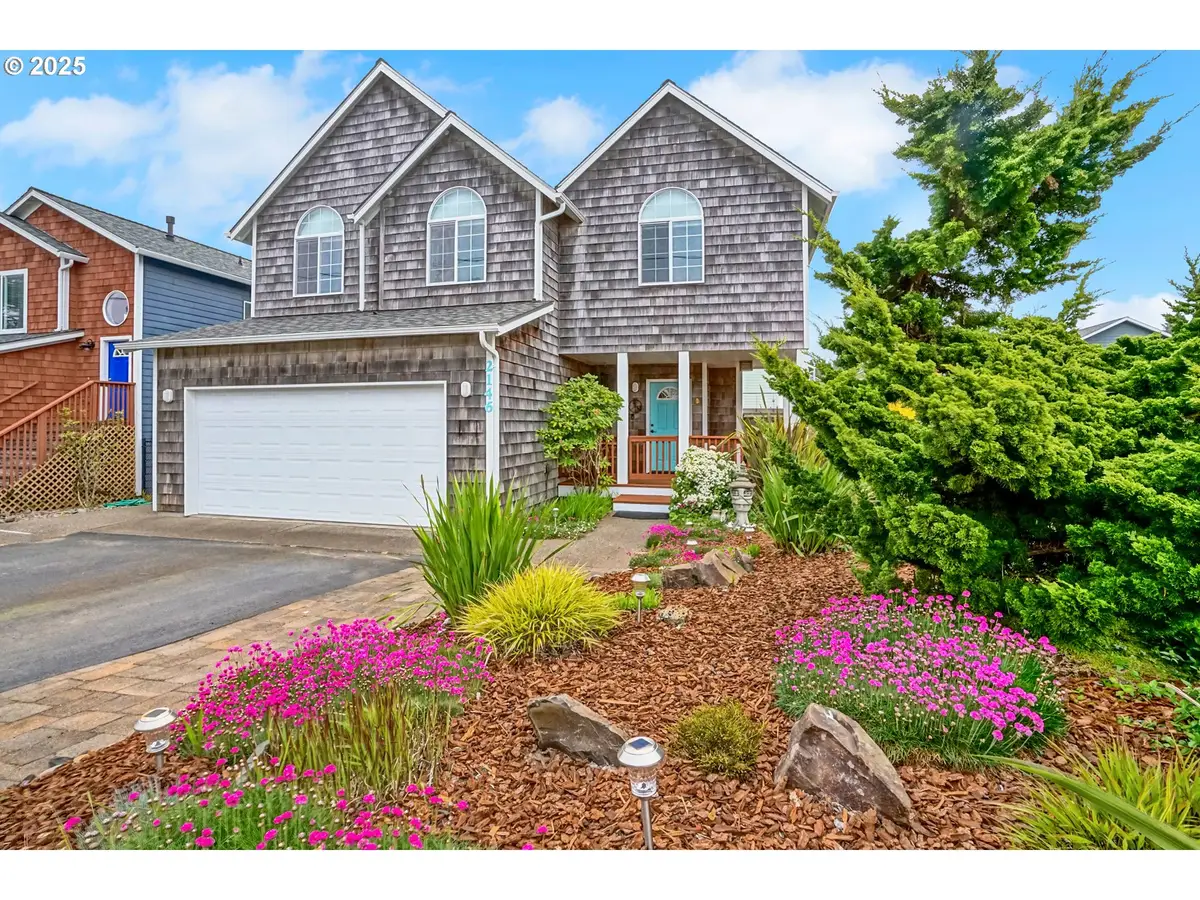
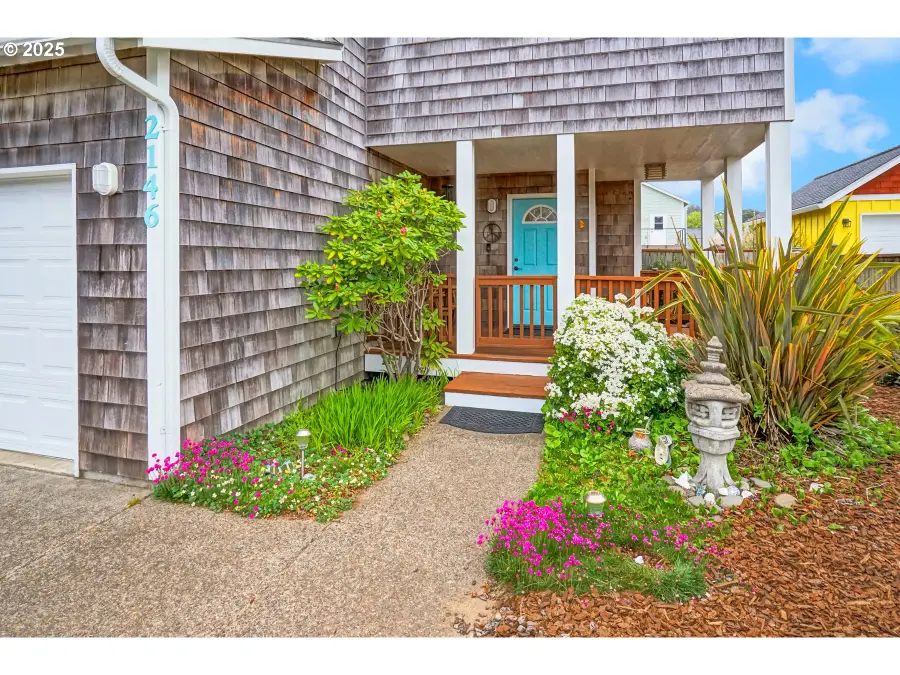
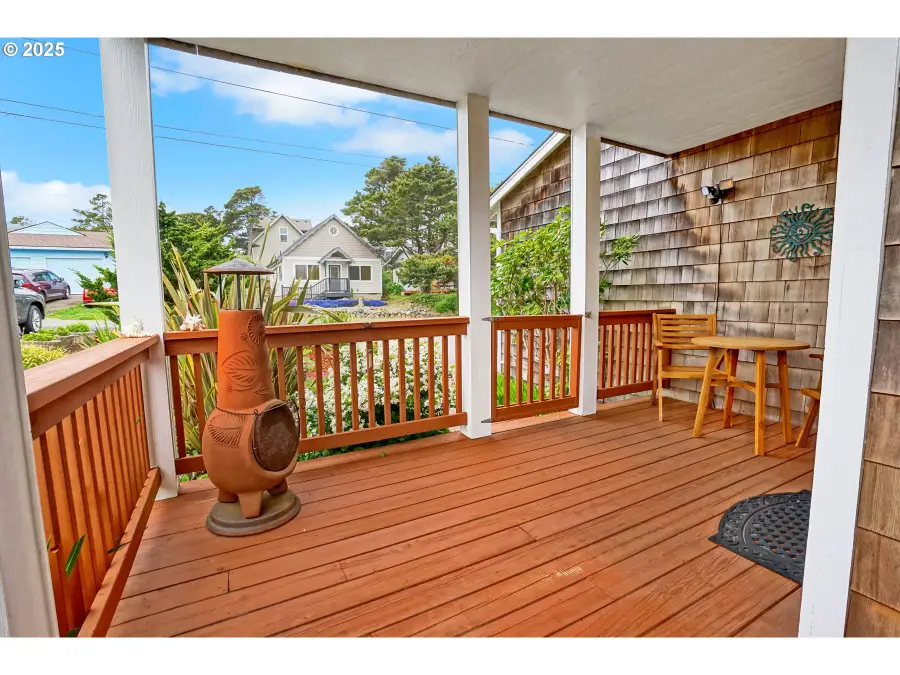
Listed by:ed tanabe
Office:cascade hasson sotheby's international realty
MLS#:624978259
Source:PORTLAND
Price summary
- Price:$595,000
- Price per sq. ft.:$346.33
About this home
Tucked in the heart of the popular northwest district of Lincoln City, this elegant cottage home makes for easy living and is ideal for the lifestyle of today. Located close to a public beach access, city commercial district and out of the tsunami zone, this comfortable home features a vaulted ceiling living room with wood floors, a dining room plus eating area in the kitchen. The built-in kitchen desk makes it easy to check recipes or keep in touch with family and friends. Breakfast bar kitchen island for quick meals or keeping the cook company. A loft family room easily doubles as a guest bedroom. Primary bedroom with gas fireplace and dual vanity en suite bathroom. The “happy hour” covered porch with western exposure is strategically placed out of the prevailing summer breezes. Spacious back deck is ideal for outdoor entertainment. South side of house is a perfect fit for a city garden and complements a small boat storage pad on the north side of the house. Fenced backyard provides security and area for the little ones to roam. Check out this coastal home with rooms for the work, learn and play at home lifestyle of today !
Contact an agent
Home facts
- Year built:2005
- Listing Id #:624978259
- Added:97 day(s) ago
- Updated:August 14, 2025 at 07:17 AM
Rooms and interior
- Bedrooms:3
- Total bathrooms:3
- Full bathrooms:2
- Half bathrooms:1
- Living area:1,718 sq. ft.
Heating and cooling
- Heating:Forced Air
Structure and exterior
- Roof:Composition
- Year built:2005
- Building area:1,718 sq. ft.
- Lot area:0.11 Acres
Schools
- High school:Taft
- Middle school:Taft
- Elementary school:Oceanlake
Utilities
- Water:Public Water
- Sewer:Public Sewer
Finances and disclosures
- Price:$595,000
- Price per sq. ft.:$346.33
- Tax amount:$4,807 (2024)
New listings near 2146 NW Jetty Ave
- New
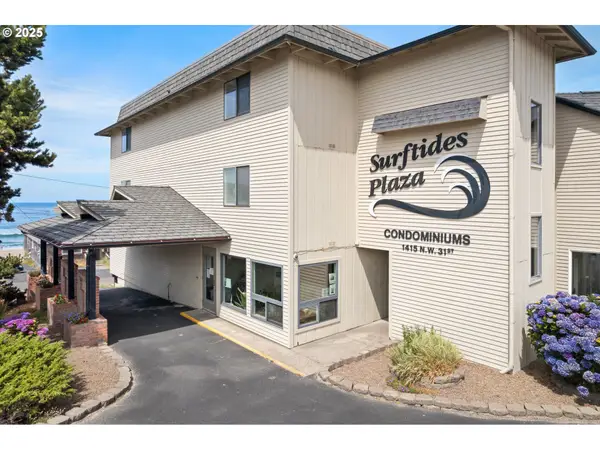 $269,000Active-- beds 1 baths547 sq. ft.
$269,000Active-- beds 1 baths547 sq. ft.1415 NW 31st Pl #257, LincolnCity, OR 97367
MLS# 242678350Listed by: WHERE, INC - New
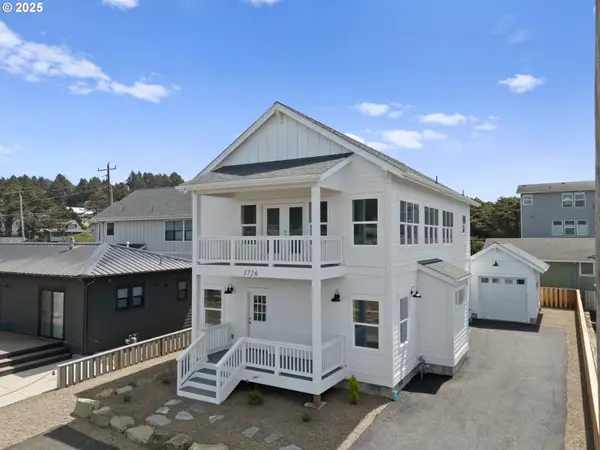 $1,095,000Active4 beds 4 baths2,232 sq. ft.
$1,095,000Active4 beds 4 baths2,232 sq. ft.1726 NW 59th St, LincolnCity, OR 97367
MLS# 302302383Listed by: TAYLOR & TAYLOR REALTY CO. - New
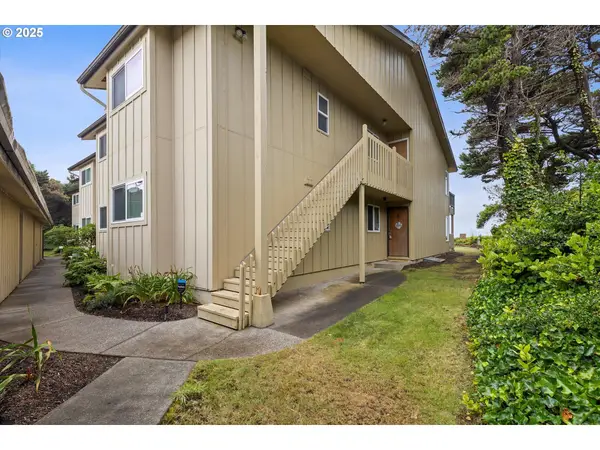 $440,000Active2 beds 2 baths992 sq. ft.
$440,000Active2 beds 2 baths992 sq. ft.2335 NW Inlet Ave #5, LincolnCity, OR 97367
MLS# 520933030Listed by: KELLER WILLIAMS PREMIER PARTNERS - New
 $369,000Active3 beds 3 baths972 sq. ft.
$369,000Active3 beds 3 baths972 sq. ft.1541 SE 51st St, LincolnCity, OR 97367
MLS# 362650587Listed by: TAYLOR & TAYLOR REALTY CO. - New
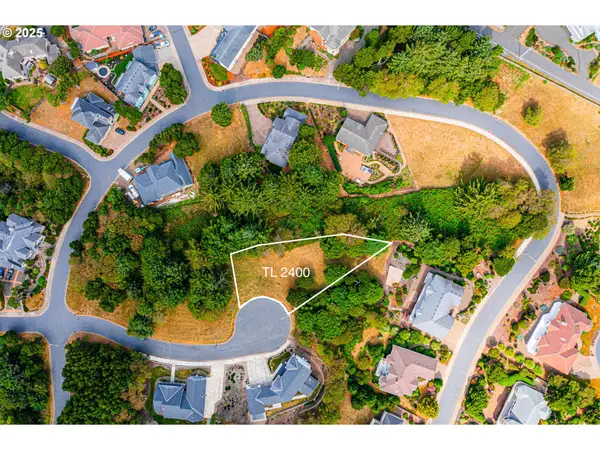 $189,000Active0.35 Acres
$189,000Active0.35 Acres1865 NW 47th St Tl 2400 #27, LincolnCity, OR 97367
MLS# 473593111Listed by: TAYLOR & TAYLOR REALTY CO. - New
 $525,000Active2 beds 1 baths1,248 sq. ft.
$525,000Active2 beds 1 baths1,248 sq. ft.1420 NW 20th St, LincolnCity, OR 97367
MLS# 299425968Listed by: TAYLOR & TAYLOR REALTY CO. - New
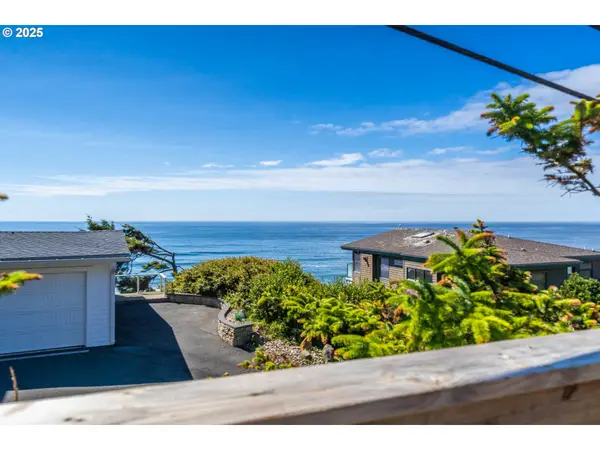 $724,000Active3 beds 2 baths1,544 sq. ft.
$724,000Active3 beds 2 baths1,544 sq. ft.1322 SW Coast Ave, LincolnCity, OR 97367
MLS# 397167082Listed by: TAYLOR & TAYLOR REALTY CO. 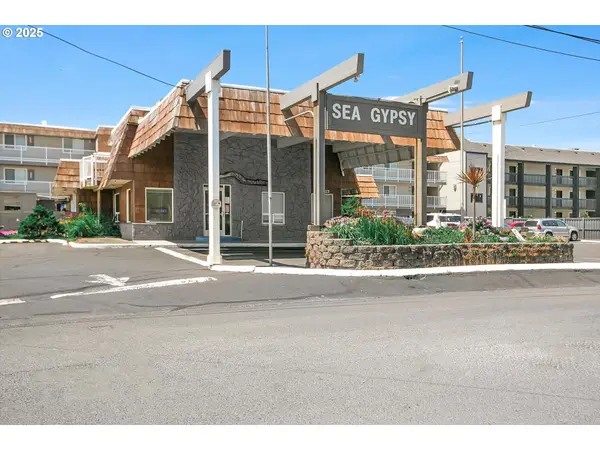 $199,000Active1 beds 2 baths610 sq. ft.
$199,000Active1 beds 2 baths610 sq. ft.145 NW Inlet Ave #117, LincolnCity, OR 97367
MLS# 279872043Listed by: TAYLOR & TAYLOR REALTY CO.- New
 $199,500Active1 beds 2 baths634 sq. ft.
$199,500Active1 beds 2 baths634 sq. ft.145 NW Inlet Ave, LincolnCity, OR 97367
MLS# 392502332Listed by: REDFIN  $535,000Active4 beds 3 baths2,457 sq. ft.
$535,000Active4 beds 3 baths2,457 sq. ft.1744 NE 13th St, LincolnCity, OR 97367
MLS# 742800195Listed by: EXP REALTY, LLC

