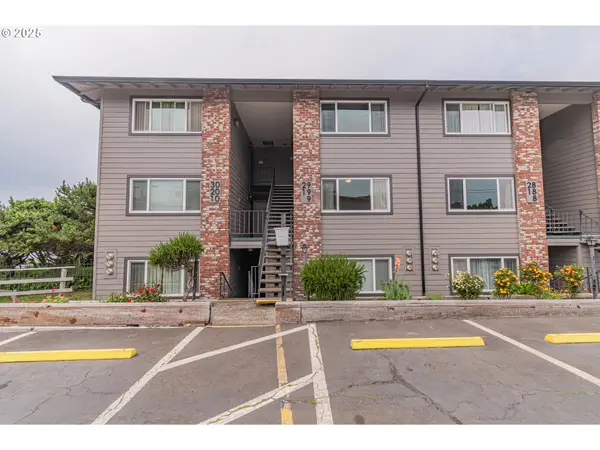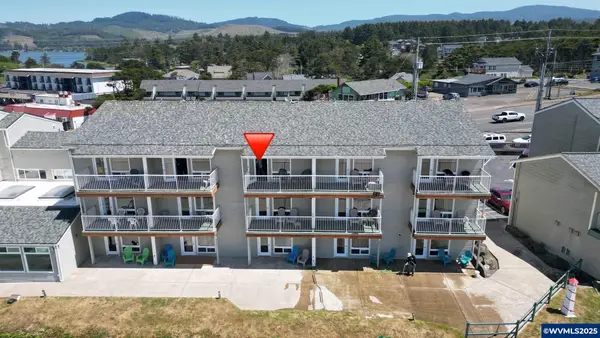3449 NE West Devils Lake Rd, Lincoln City, OR 97367
Local realty services provided by:Better Homes and Gardens Real Estate Equinox
3449 NE West Devils Lake Rd,Lincolncity, OR 97367
$624,950
- 4 Beds
- 2 Baths
- 2,284 sq. ft.
- Single family
- Active
Listed by:joni jackson
Office:cascade hasson sotheby's international realty
MLS#:113681334
Source:PORTLAND
Price summary
- Price:$624,950
- Price per sq. ft.:$273.62
About this home
Stunning Ranch with sweeping views of Devils Lake. Updated Kitchen designed by owner with thoughtful conveniences for Gourmet Chefs. Deep custom drawers with quiet close, newer appliances include dishwasher, 6-burner gas cooktop, Double ovens, BI-refrigerator, Baking station with mixer lift shelf., pantry and instant hot-water. Sit by the fire and enjoy the lake view from Living room with wall of windows bringing in natural light. An additional family room features a cozy gas stove, views of the lake and offers guest privacy to visitors with separate entry and guest bedroom. The Primary ensuite is oversized with picture windows, full bath and WI-Closet. There are 2 more spacious bedrooms in the west wing, use as den, craft room, or plenty of room for visitors.BBQs and gatherings at your place!! Plenty of room to entertain and play in private back yard. Covered deck shades from afternoon sun, with grassy area for play. Fruit trees, raspberries, thimble berries and blueberries, oh my! High fences protect them from deer. Round firepit for s'more fun! Additional building houses Art studio with natural light, HUGE shop with 2 areas to tinker or protect your toys. Large level concrete pad for RV and boat storage or competitive space for hopscotch & hoops! This home has it all! Convenient location to shopping, dining and entertainment, yet tucked away for privacy. Now THIS is living!
Contact an agent
Home facts
- Year built:1978
- Listing ID #:113681334
- Added:82 day(s) ago
- Updated:September 26, 2025 at 08:22 PM
Rooms and interior
- Bedrooms:4
- Total bathrooms:2
- Full bathrooms:2
- Living area:2,284 sq. ft.
Heating and cooling
- Heating:Forced Air
Structure and exterior
- Roof:Composition
- Year built:1978
- Building area:2,284 sq. ft.
- Lot area:0.47 Acres
Schools
- High school:Taft
- Middle school:Taft
- Elementary school:Oceanlake
Utilities
- Water:Public Water
- Sewer:Public Sewer
Finances and disclosures
- Price:$624,950
- Price per sq. ft.:$273.62
- Tax amount:$5,418 (2024)
New listings near 3449 NE West Devils Lake Rd
- New
 $379,900Active2 beds 3 baths1,111 sq. ft.
$379,900Active2 beds 3 baths1,111 sq. ft.305 SE Jetty Ave #B, LincolnCity, OR 97367
MLS# 629935055Listed by: KELLER WILLIAMS REALTY PORTLAND PREMIERE - New
 $280,000Active1 beds 1 baths612 sq. ft.
$280,000Active1 beds 1 baths612 sq. ft.4229 SW Beach Ave #19, LincolnCity, OR 97367
MLS# 407082688Listed by: KELLER WILLIAMS REALTY PROFESSIONALS - New
 $449,500Active3 beds 3 baths1,456 sq. ft.
$449,500Active3 beds 3 baths1,456 sq. ft.5024 SE Keel Ave, LincolnCity, OR 97367
MLS# 416812535Listed by: BEACHSIDE REALTY - New
 $1,195,000Active4 beds 6 baths2,600 sq. ft.
$1,195,000Active4 beds 6 baths2,600 sq. ft.1938 NW 40th St, LincolnCity, OR 97367
MLS# 530544564Listed by: REALTY ONE GROUP AT THE BEACH - New
 $389,900Active2 beds 3 baths1,196 sq. ft.
$389,900Active2 beds 3 baths1,196 sq. ft.305 SE Jetty Ave #A, LincolnCity, OR 97367
MLS# 289013292Listed by: KELLER WILLIAMS REALTY PORTLAND PREMIERE - Open Sat, 1 to 3pmNew
 $479,000Active2 beds 1 baths748 sq. ft.
$479,000Active2 beds 1 baths748 sq. ft.1906 NE 69th St, LincolnCity, OR 97367
MLS# 162081261Listed by: EXP REALTY, LLC - New
 $189,900Active3 beds 2 baths1,888 sq. ft.
$189,900Active3 beds 2 baths1,888 sq. ft.355 SE Oar Ave, LincolnCity, OR 97367
MLS# 305163973Listed by: WILLIAM E JOHNSON - New
 $210,000Active1 beds 1 baths606 sq. ft.
$210,000Active1 beds 1 baths606 sq. ft.171 SW Highway 101 #303, Lincoln City, OR 97367
MLS# 833791Listed by: HOMESMART REALTY GROUP - New
 $745,000Active3 beds 2 baths1,248 sq. ft.
$745,000Active3 beds 2 baths1,248 sq. ft.2672 SW Anchor Ave, LincolnCity, OR 97367
MLS# 161675237Listed by: HOMECOIN.COM - New
 $480,000Active3 beds 3 baths1,449 sq. ft.
$480,000Active3 beds 3 baths1,449 sq. ft.203 SE Surf Ave, LincolnCity, OR 97367
MLS# 301574615Listed by: COLDWELL BANKER PROFESSIONAL
