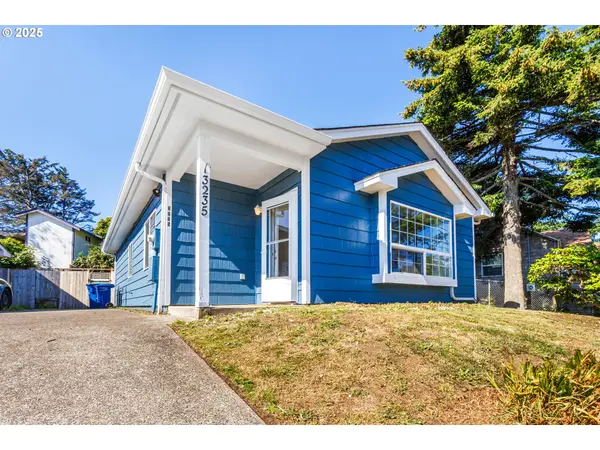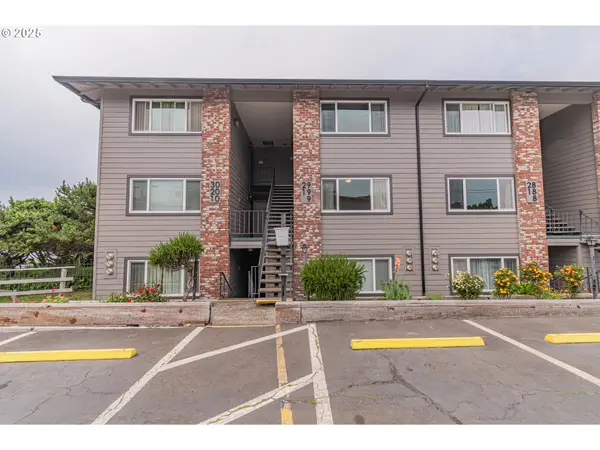5779 NE Voyage Way, Lincoln City, OR 97367
Local realty services provided by:Better Homes and Gardens Real Estate Realty Partners
Listed by:dennis regen
Office:taylor & taylor realty co.
MLS#:265035510
Source:PORTLAND
Price summary
- Price:$679,000
- Price per sq. ft.:$247.27
About this home
This home is situated in the expanding community of Lincoln Palisades community in Lincoln City. If you need space, this is the home for you. Featuring almost 2800 sq feet of livable space on 2 levels. Attached oversized 2 car garage, with added built in storage above for extra storage. Split living quarters, with 5 bedrooms 2 ½ baths, Master bedroom on main, with en-suite bathroom, including a both a shower, and a jetted bathtub. There are many recent updates including brand new LVP flooring and carpet replaced in 2024 throughout home, new stainless-steel appliances in kitchen, brand new large pantry walk in pantry in 2024 added, new interior paint, huge walk-in closet added in master bedroom, and some lighting. Located with close proximity to the golf course, casino, gym, restaurants, shopping, art galleries, and miles of sandy beaches. What are you waiting for? Call your real estate professional today and schedule your showing! Please note this home is shown by appointment only.
Contact an agent
Home facts
- Year built:2008
- Listing ID #:265035510
- Added:264 day(s) ago
- Updated:September 30, 2025 at 11:20 PM
Rooms and interior
- Bedrooms:5
- Total bathrooms:3
- Full bathrooms:2
- Half bathrooms:1
- Living area:2,746 sq. ft.
Heating and cooling
- Heating:Forced Air
Structure and exterior
- Roof:Composition
- Year built:2008
- Building area:2,746 sq. ft.
- Lot area:0.2 Acres
Schools
- High school:Taft
- Middle school:Taft
- Elementary school:Taft
Utilities
- Water:Public Water
- Sewer:Public Sewer
Finances and disclosures
- Price:$679,000
- Price per sq. ft.:$247.27
- Tax amount:$5,340 (2024)
New listings near 5779 NE Voyage Way
- New
 $390,000Active2 beds 1 baths1,004 sq. ft.
$390,000Active2 beds 1 baths1,004 sq. ft.3235 NW Quay Dr, LincolnCity, OR 97367
MLS# 161518182Listed by: REALTY ONE GROUP AT THE BEACH - New
 $379,900Active2 beds 3 baths1,111 sq. ft.
$379,900Active2 beds 3 baths1,111 sq. ft.305 SE Jetty Ave #B, LincolnCity, OR 97367
MLS# 629935055Listed by: KELLER WILLIAMS REALTY PORTLAND PREMIERE - New
 $280,000Active1 beds 1 baths612 sq. ft.
$280,000Active1 beds 1 baths612 sq. ft.4229 SW Beach Ave #19, LincolnCity, OR 97367
MLS# 407082688Listed by: KELLER WILLIAMS REALTY PROFESSIONALS - New
 $449,500Active3 beds 3 baths1,456 sq. ft.
$449,500Active3 beds 3 baths1,456 sq. ft.5024 SE Keel Ave, LincolnCity, OR 97367
MLS# 416812535Listed by: BEACHSIDE REALTY - New
 $1,195,000Active4 beds 6 baths2,600 sq. ft.
$1,195,000Active4 beds 6 baths2,600 sq. ft.1938 NW 40th St, LincolnCity, OR 97367
MLS# 530544564Listed by: REALTY ONE GROUP AT THE BEACH - New
 $389,900Active2 beds 3 baths1,196 sq. ft.
$389,900Active2 beds 3 baths1,196 sq. ft.305 SE Jetty Ave #A, LincolnCity, OR 97367
MLS# 289013292Listed by: KELLER WILLIAMS REALTY PORTLAND PREMIERE - New
 $479,000Active2 beds 1 baths748 sq. ft.
$479,000Active2 beds 1 baths748 sq. ft.1906 NE 69th St, LincolnCity, OR 97367
MLS# 162081261Listed by: EXP REALTY, LLC  $189,900Active3 beds 2 baths1,888 sq. ft.
$189,900Active3 beds 2 baths1,888 sq. ft.355 SE Oar Ave, LincolnCity, OR 97367
MLS# 305163973Listed by: WILLIAM E JOHNSON $745,000Active3 beds 2 baths1,248 sq. ft.
$745,000Active3 beds 2 baths1,248 sq. ft.2672 SW Anchor Ave, LincolnCity, OR 97367
MLS# 161675237Listed by: HOMECOIN.COM $480,000Active3 beds 3 baths1,449 sq. ft.
$480,000Active3 beds 3 baths1,449 sq. ft.203 SE Surf Ave, LincolnCity, OR 97367
MLS# 301574615Listed by: COLDWELL BANKER PROFESSIONAL
