1115 SE Clark Drive, Madras, OR 97741
Local realty services provided by:Better Homes and Gardens Real Estate Equinox
1115 SE Clark Drive,Madras, OR 97741
$849,000
- 4 Beds
- 3 Baths
- 3,300 sq. ft.
- Single family
- Active
Listed by: meg mary cummings, jennifer lynn townsend
Office: lake chinook realty
MLS#:220199988
Source:OR_SOMLS
Price summary
- Price:$849,000
- Price per sq. ft.:$257.27
About this home
Amazing property w/panoramic views of Cascades & Madras from this hill top property. Custom built concrete stucco exterior w/every up-grade imaginable. As you enter the Foyer, you see straight-on views of the 3 Sisters & the Valley. Living room, Formal dining room and custom office are in view as well. With a total of 3300sf, 4 Bedroom, 2.5 baths, chef's kitchen, kitchen nook, wet bar, custom wood built-in wall in the greatroom & remarkable Primary Suite, this home provides comfort, style & usability. The unique chef's kitchen w/raised L-shaped breakfast bar, Granite counters, under cabinet lighting, SS appliances, hand-made solid wood custom cabinets, + separate wet bar for entertaining & 3 Sisters views Travertine floors---just to name a few outstanding features. The unmatched quality and usability of the Primary Suite is remarkable. Truly a ''must see!'' Please refer to the attached Amenities Sheet for details. Call your favorite agent to arrange a viewing of this rare opportunity.
Contact an agent
Home facts
- Year built:2003
- Listing ID #:220199988
- Added:310 day(s) ago
- Updated:February 26, 2026 at 03:38 PM
Rooms and interior
- Bedrooms:4
- Total bathrooms:3
- Full bathrooms:2
- Half bathrooms:1
- Living area:3,300 sq. ft.
Heating and cooling
- Cooling:Central Air, Heat Pump
- Heating:Forced Air, Heat Pump
Structure and exterior
- Roof:Composition
- Year built:2003
- Building area:3,300 sq. ft.
- Lot area:2.62 Acres
Schools
- High school:Madras High
- Middle school:Jefferson County Middle
- Elementary school:Buff Elementary
Utilities
- Water:Backflow Domestic, Public
- Sewer:Septic Tank, Standard Leach Field
Finances and disclosures
- Price:$849,000
- Price per sq. ft.:$257.27
- Tax amount:$7,690 (2024)
New listings near 1115 SE Clark Drive
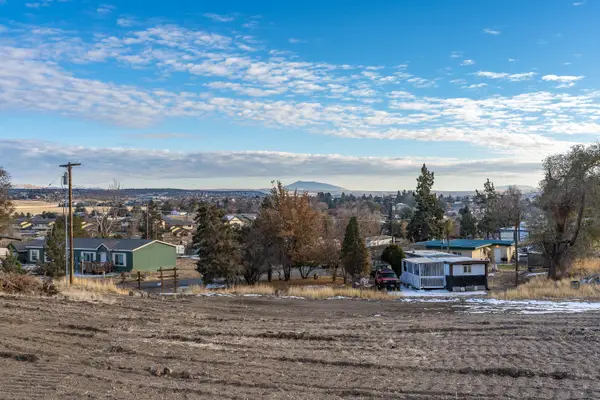 $45,000Active0.19 Acres
$45,000Active0.19 Acres0 NE Polk Street #1,306, Madras, OR 97741
MLS# 220191269Listed by: CASCADE HASSON SIR- New
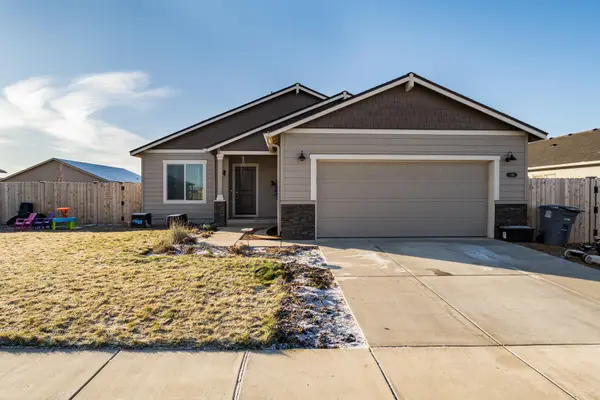 $399,000Active3 beds 2 baths1,466 sq. ft.
$399,000Active3 beds 2 baths1,466 sq. ft.1318 NW Willow Parkway Road, Madras, OR 97741
MLS# 220215008Listed by: EXIT REALTY BEND - New
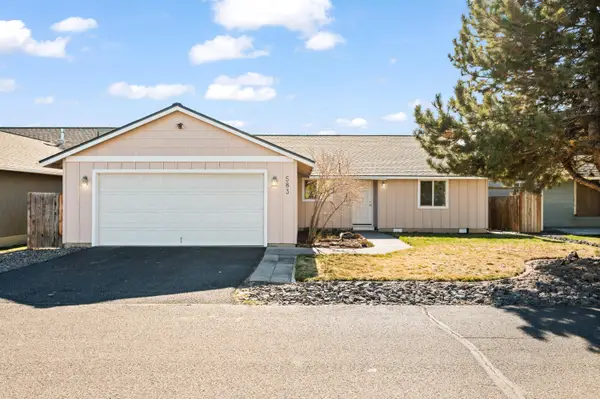 $329,900Active4 beds 2 baths1,916 sq. ft.
$329,900Active4 beds 2 baths1,916 sq. ft.583 SE Ponderosa Drive, Madras, OR 97741
MLS# 220215778Listed by: COLDWELL BANKER SUN COUNTRY 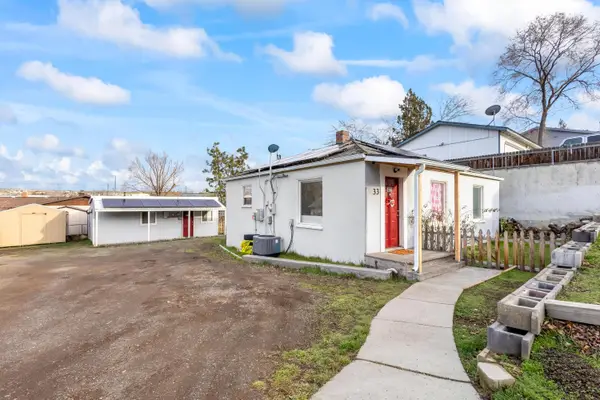 $339,000Pending-- beds -- baths1,863 sq. ft.
$339,000Pending-- beds -- baths1,863 sq. ft.433 SE 9th Street, Madras, OR 97741
MLS# 220215771Listed by: EXP REALTY, LLC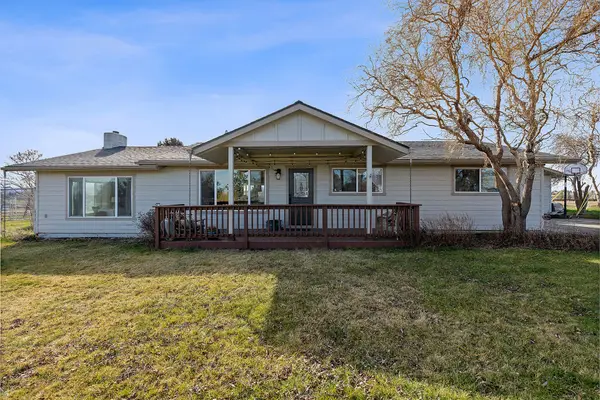 $559,000Pending3 beds 2 baths1,680 sq. ft.
$559,000Pending3 beds 2 baths1,680 sq. ft.1771 SW Quail Drive, Madras, OR 97741
MLS# 220215757Listed by: DREAMS REALTY GROUP, LLC- New
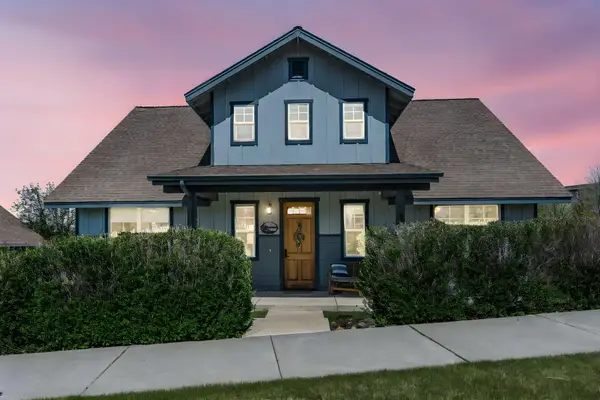 $444,800Active3 beds 3 baths1,962 sq. ft.
$444,800Active3 beds 3 baths1,962 sq. ft.1082 SE Yarrow Avenue, Madras, OR 97741
MLS# 220215602Listed by: SIGNET REALTY 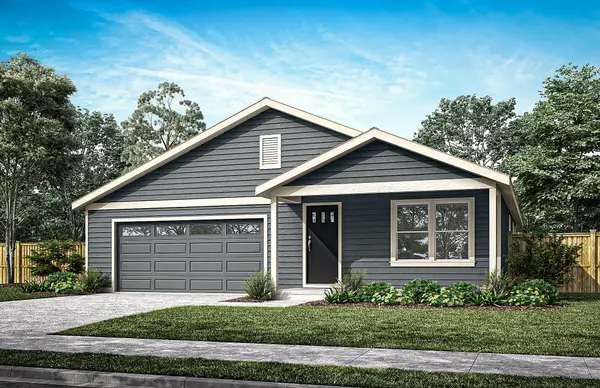 $339,950Active3 beds 2 baths1,258 sq. ft.
$339,950Active3 beds 2 baths1,258 sq. ft.588 NE Mitchell Street, Madras, OR 97741
MLS# 220215423Listed by: WINDERMERE REALTY TRUST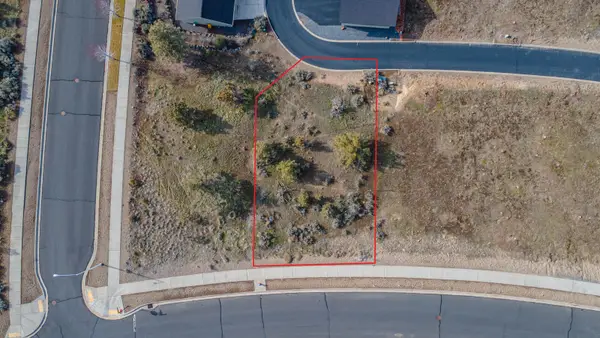 $75,000Active0.16 Acres
$75,000Active0.16 Acres464 SE Manzanita Drive, Madras, OR 97741
MLS# 220215420Listed by: SIGNET REALTY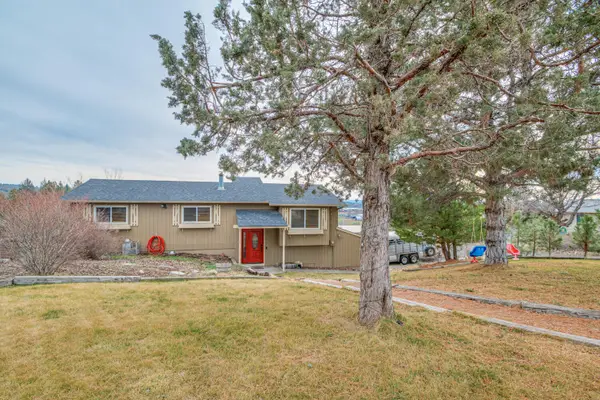 $519,900Active4 beds 2 baths2,046 sq. ft.
$519,900Active4 beds 2 baths2,046 sq. ft.1133 NE Scenic Drive, Madras, OR 97741
MLS# 220215421Listed by: SIGNET REALTY $425,000Active3 beds 2 baths1,632 sq. ft.
$425,000Active3 beds 2 baths1,632 sq. ft.2752 SW Aaron Street, Madras, OR 97741
MLS# 220215202Listed by: SIGNET REALTY

