- BHGRE®
- Oregon
- McMinnville
- 11890 SW Dupee Valley Rd
11890 SW Dupee Valley Rd, McMinnville, OR 97128
Local realty services provided by:Better Homes and Gardens Real Estate Realty Partners
11890 SW Dupee Valley Rd,McMinnville, OR 97128
$3,999,900
- 4 Beds
- 4 Baths
- 5,260 sq. ft.
- Single family
- Active
Listed by: drew staudt
Office: windermere heritage
MLS#:490824778
Source:PORTLAND
Price summary
- Price:$3,999,900
- Price per sq. ft.:$760.44
About this home
387 acres comprised of 5 parcels with multiple homes totaling more than 7000sf with 8 bedrooms & 6 bathrooms and sweeping views of Mt. Hood, Mt. Jefferson, Three Sisters, rolling Willamette Valley farmland, and surrounding timberland. Steve Jobs once lived on the property and spent time working in its apple orchard which is widely credited as the inspiration for the naming of his company, Apple. The fully remodeled 5,200+ sq ft main residence features 4 bedrooms and 4 bathrooms and showcases a rich & diverse palette of wood species and custom-crafted features. There is expansive decking, patio areas, & outdoor living spaces overlooking a pond, pasture, & trees. Large barn with ballroom floor, independent heating, & full bathroom next to a greenhouse with a large concrete patio. Cabin with water and electricity where Steve Jobs once stayed. The fully remodeled guest home features 4 bedrooms, 2 bathrooms, and expansive territorial and mountain views. The land itself is a blend of forested, cleared, & pasture areas with most soils rated as "prime farmland." Abundant wildlife and excellent hunting opportunities for elk, turkey, deer, bear, & cougar. This storybook estate offers exceptional versatility and could serve as a legacy homestead, corporate retreat, hunting lodge, vineyard or winery, or a strategic investment that leverages both the property’s history and its multiple parcels and structures. Ideally located in the heart of the Willamette Valley, just over an hour southwest of Portland and approximately 15 minutes from downtown McMinnville. Owner financing or other creative financing options may be available, including potential trades for homes, land, timber, or other real estate. While this offering encompasses the full five-parcel estate, each parcel is also being marketed individually and may be purchased separately.
Contact an agent
Home facts
- Year built:1985
- Listing ID #:490824778
- Added:231 day(s) ago
- Updated:January 28, 2026 at 12:18 PM
Rooms and interior
- Bedrooms:4
- Total bathrooms:4
- Full bathrooms:1
- Half bathrooms:3
- Living area:5,260 sq. ft.
Heating and cooling
- Cooling:Heat Pump
- Heating:Forced Air 90, Heat Pump, Mini Split
Structure and exterior
- Roof:Metal
- Year built:1985
- Building area:5,260 sq. ft.
- Lot area:387.77 Acres
Schools
- High school:Sheridan
- Middle school:Faulconer-Chap
- Elementary school:Faulconer-Chap
Utilities
- Water:Cistern, Well
- Sewer:Standard Septic
Finances and disclosures
- Price:$3,999,900
- Price per sq. ft.:$760.44
- Tax amount:$435 (2024)
New listings near 11890 SW Dupee Valley Rd
- New
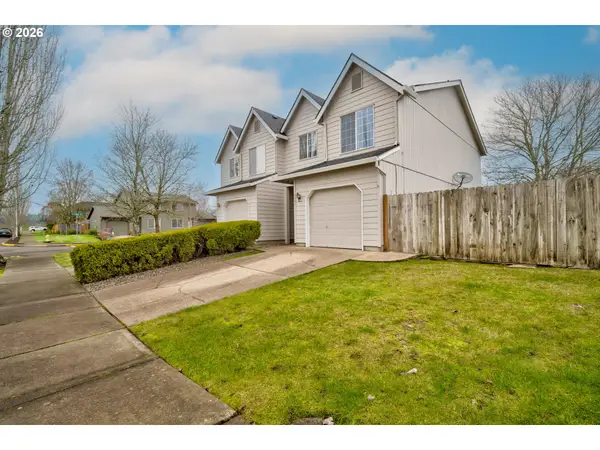 $379,000Active3 beds 3 baths1,212 sq. ft.
$379,000Active3 beds 3 baths1,212 sq. ft.2067 SW Fellows St, McMinnville, OR 97128
MLS# 390867569Listed by: WINDERMERE PACIFIC WEST PROP. - New
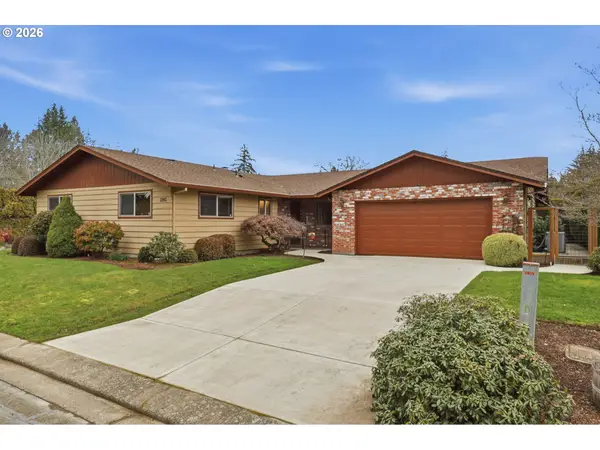 $539,000Active3 beds 3 baths2,057 sq. ft.
$539,000Active3 beds 3 baths2,057 sq. ft.1145 NW Sunnywood Ct, McMinnville, OR 97128
MLS# 354749440Listed by: NEXTHOME REALTY CONNECTION - New
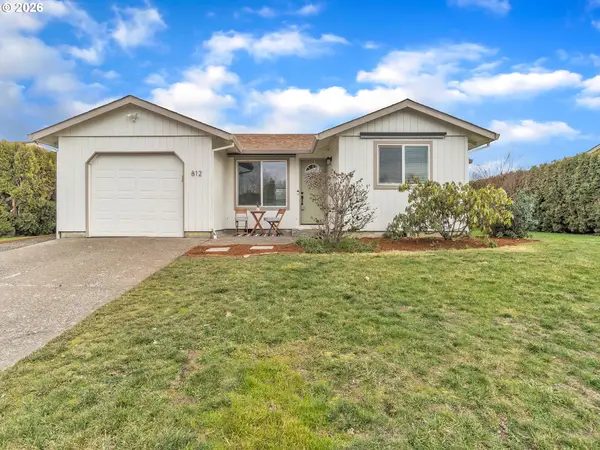 $399,500Active2 beds 1 baths1,008 sq. ft.
$399,500Active2 beds 1 baths1,008 sq. ft.812 SW Cypress St, McMinnville, OR 97128
MLS# 352669547Listed by: JOHN L. SCOTT MARKET CENTER - New
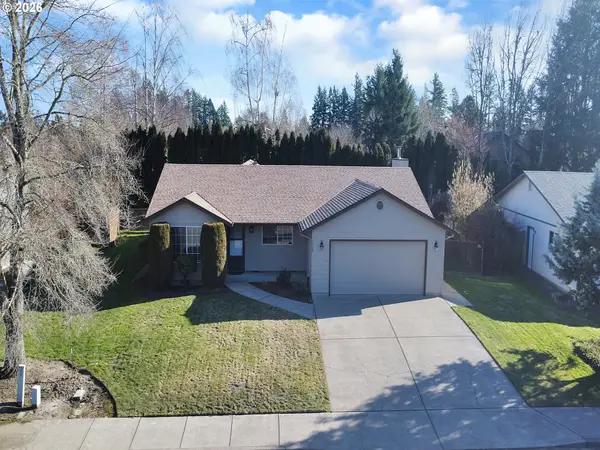 $510,000Active3 beds 2 baths1,720 sq. ft.
$510,000Active3 beds 2 baths1,720 sq. ft.1160 SW Goucher St, McMinnville, OR 97128
MLS# 493120699Listed by: MORE REALTY - New
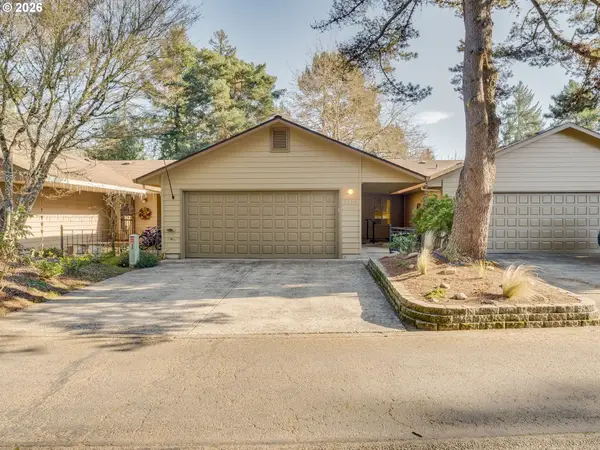 $399,900Active2 beds 2 baths1,110 sq. ft.
$399,900Active2 beds 2 baths1,110 sq. ft.1116 NW Springwood Ln, McMinnville, OR 97128
MLS# 272387840Listed by: BAKER STREET REAL ESTATE, LLC - New
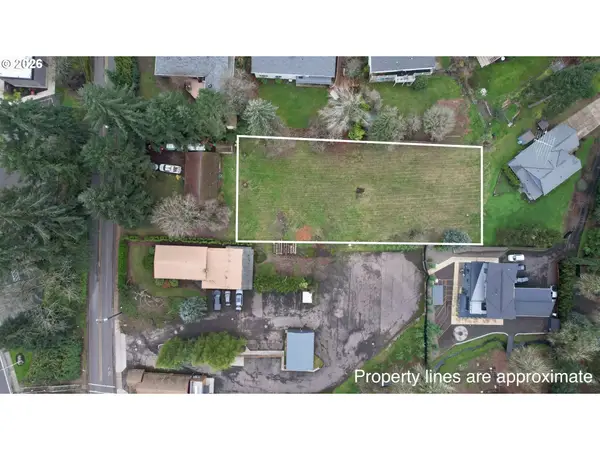 $395,000Active0.51 Acres
$395,000Active0.51 Acres0 NE 27 St Ne #1701, McMinnville, OR 97128
MLS# 573058507Listed by: ALLEGIANT REALTY GROUP 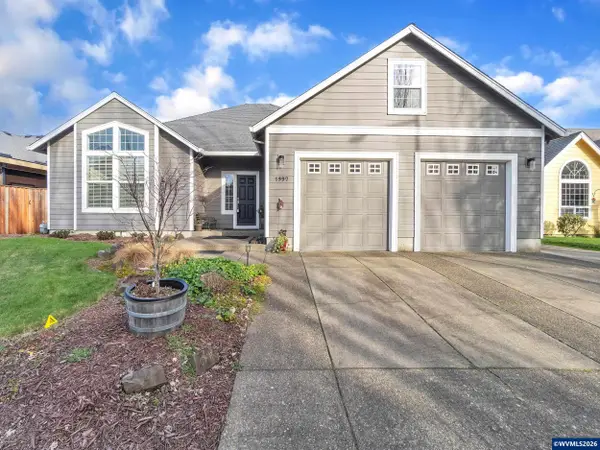 $599,000Pending3 beds 2 baths1,804 sq. ft.
$599,000Pending3 beds 2 baths1,804 sq. ft.1997 NW Penny Ln, McMinnville, OR 97128
MLS# 836698Listed by: JOHN L. SCOTT REAL ESTATE- Open Sun, 11am to 1pmNew
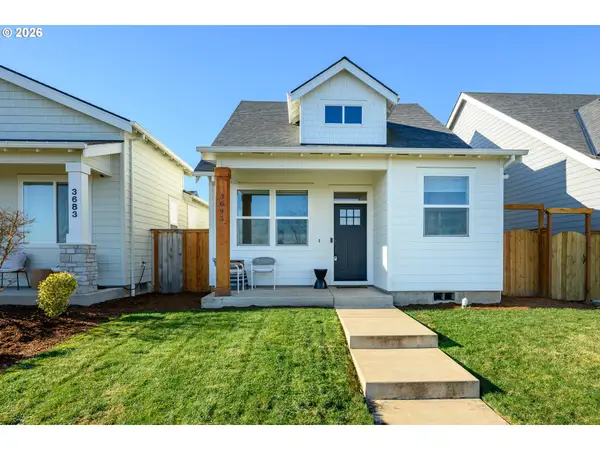 $405,000Active2 beds 2 baths897 sq. ft.
$405,000Active2 beds 2 baths897 sq. ft.3695 NE Mcdonald Ln, McMinnville, OR 97128
MLS# 506416491Listed by: BELLA CASA REAL ESTATE GROUP - New
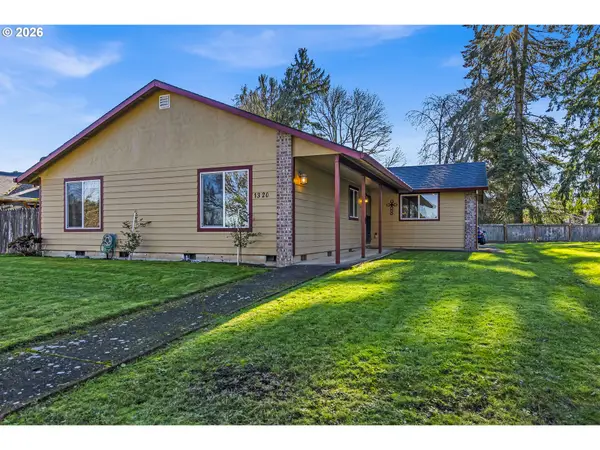 $455,000Active4 beds 2 baths1,288 sq. ft.
$455,000Active4 beds 2 baths1,288 sq. ft.1320 NE 19th St, McMinnville, OR 97128
MLS# 162926972Listed by: EXP REALTY, LLC 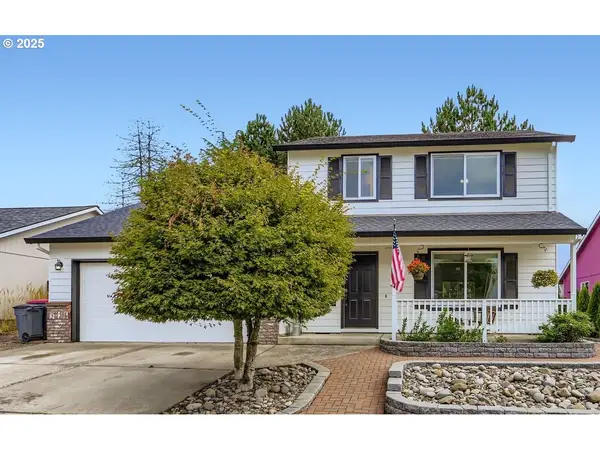 $454,900Pending3 beds 3 baths1,502 sq. ft.
$454,900Pending3 beds 3 baths1,502 sq. ft.280 NW Country Ct, McMinnville, OR 97128
MLS# 377829599Listed by: WINDERMERE REALTY TRUST

