101 S Modoc, Medford, OR 97504
Local realty services provided by:Better Homes and Gardens Real Estate Equinox
101 S Modoc,Medford, OR 97504
$715,000
- 4 Beds
- 2 Baths
- 2,253 sq. ft.
- Single family
- Pending
Listed by:cheyenne e riesner
Office:the alba group
MLS#:220208219
Source:OR_SOMLS
Price summary
- Price:$715,000
- Price per sq. ft.:$317.35
About this home
Lovingly restored to its mid-century glory, this 4-bedroom, 2-bath Cliff May designed home blends iconic style with thoughtful modern updates. Known as the creator of the California Ranch, May's designs are celebrated for their open layouts, natural light, and seamless indoor/outdoor living- perfectly captured here with double sliders that connect the spacious living area to the backyard. The sparkling concrete-and-tile pool with a UV filter and evening lighting sets the scene for unforgettable summer nights, while a recent interior remodel highlights the home's timeless character with modern finishes. Recent exterior paint, a low-maintenance metal roof, and paid-for solar panels with an EV charging station deliver exceptional cost efficiency and sustainable living. All this in desirable Old East Medford, right next to Holmes Park- a rare chance to own a piece of MCM architecture with today's conveniences.
Contact an agent
Home facts
- Year built:1955
- Listing ID #:220208219
- Added:60 day(s) ago
- Updated:October 25, 2025 at 08:13 AM
Rooms and interior
- Bedrooms:4
- Total bathrooms:2
- Full bathrooms:2
- Living area:2,253 sq. ft.
Heating and cooling
- Cooling:Central Air
- Heating:Forced Air, Natural Gas
Structure and exterior
- Roof:Metal
- Year built:1955
- Building area:2,253 sq. ft.
- Lot area:0.31 Acres
Utilities
- Water:Public
- Sewer:Public Sewer
Finances and disclosures
- Price:$715,000
- Price per sq. ft.:$317.35
- Tax amount:$4,553 (2024)
New listings near 101 S Modoc
- New
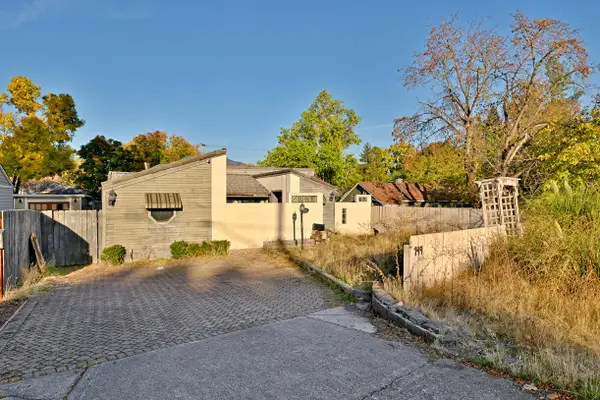 $299,900Active3 beds 2 baths1,530 sq. ft.
$299,900Active3 beds 2 baths1,530 sq. ft.149 S Keene Way, Medford, OR 97504
MLS# 220211176Listed by: JOHN L. SCOTT MEDFORD - New
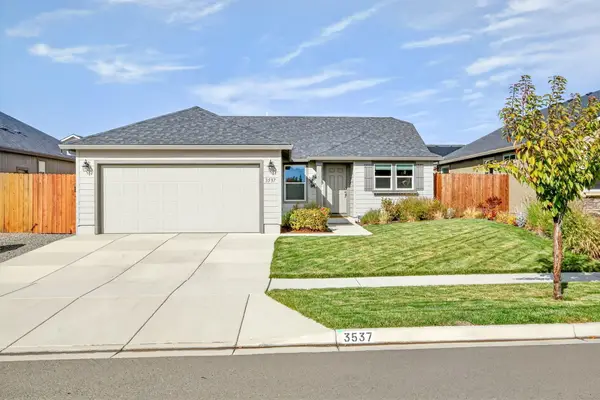 $406,000Active3 beds 2 baths1,234 sq. ft.
$406,000Active3 beds 2 baths1,234 sq. ft.3537 Durst, Medford, OR 97504
MLS# 220211178Listed by: JOHN L. SCOTT MEDFORD - New
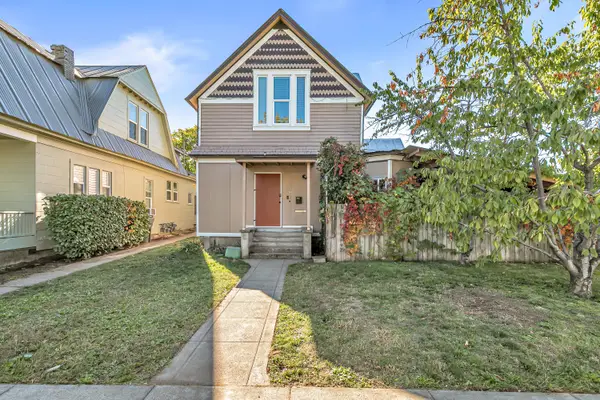 $375,000Active-- beds -- baths1,906 sq. ft.
$375,000Active-- beds -- baths1,906 sq. ft.441 N Grape, Medford, OR 97501
MLS# 220211168Listed by: EXP REALTY, LLC - New
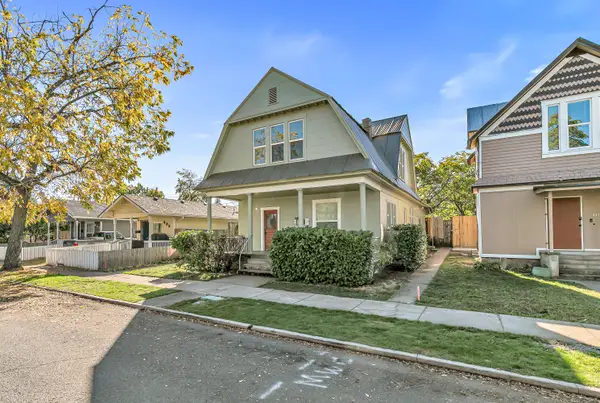 $550,000Active-- beds -- baths2,582 sq. ft.
$550,000Active-- beds -- baths2,582 sq. ft.427 N Grape, Medford, OR 97501
MLS# 220211171Listed by: EXP REALTY, LLC - New
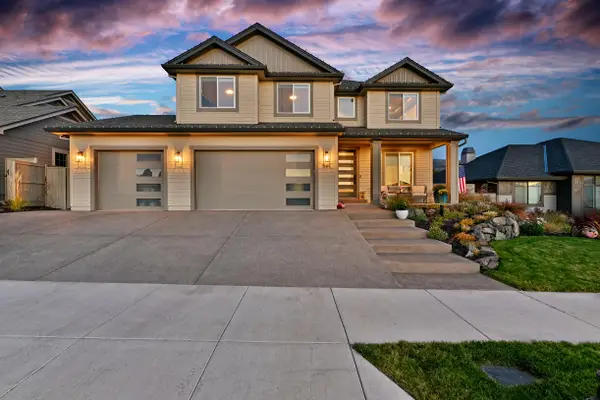 $1,050,000Active4 beds 3 baths3,015 sq. ft.
$1,050,000Active4 beds 3 baths3,015 sq. ft.561 Autumn Hills, Medford, OR 97504
MLS# 220210982Listed by: JOHN L. SCOTT MEDFORD - New
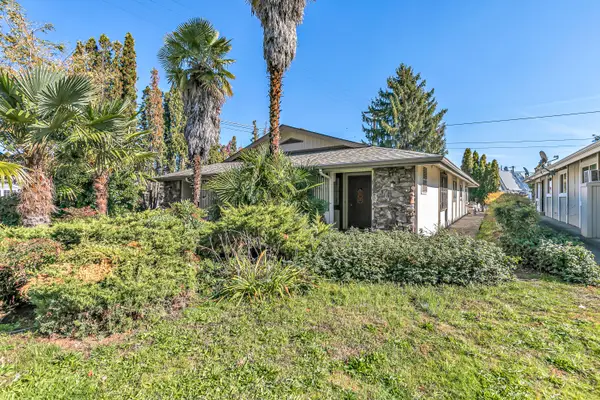 $500,000Active-- beds -- baths2,080 sq. ft.
$500,000Active-- beds -- baths2,080 sq. ft.3 Chestnut, Medford, OR 97501
MLS# 220211161Listed by: JOHN L. SCOTT MEDFORD - New
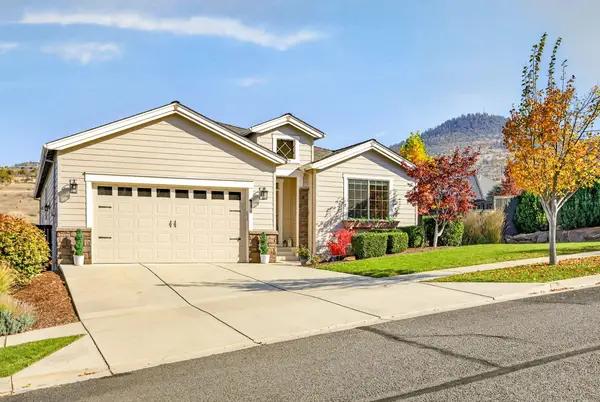 $539,500Active3 beds 2 baths1,708 sq. ft.
$539,500Active3 beds 2 baths1,708 sq. ft.1604 Palermo, Medford, OR 97504
MLS# 220210931Listed by: GATEWAY REAL ESTATE - New
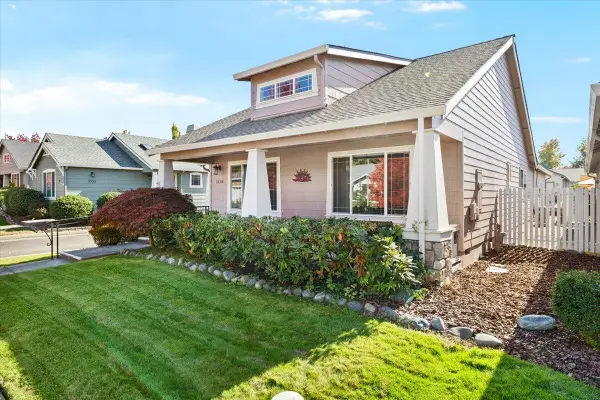 $409,000Active3 beds 2 baths1,475 sq. ft.
$409,000Active3 beds 2 baths1,475 sq. ft.3326 Edgewater, Medford, OR 97504
MLS# 220209889Listed by: CASCADE HASSON SOTHEBY'S INTERNATIONAL REALTY - New
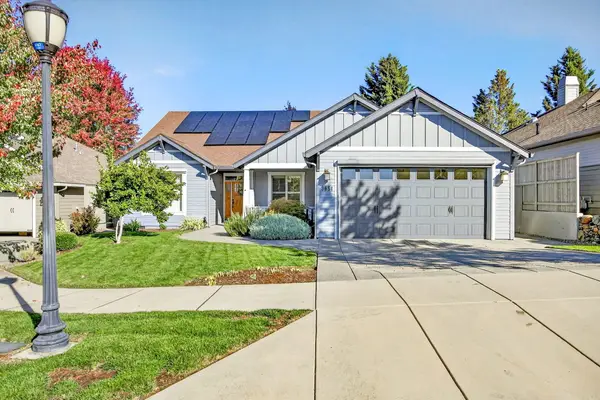 $699,900Active4 beds 2 baths1,954 sq. ft.
$699,900Active4 beds 2 baths1,954 sq. ft.3681 Windgate, Medford, OR 97504
MLS# 220211121Listed by: JOHN L. SCOTT ASHLAND - New
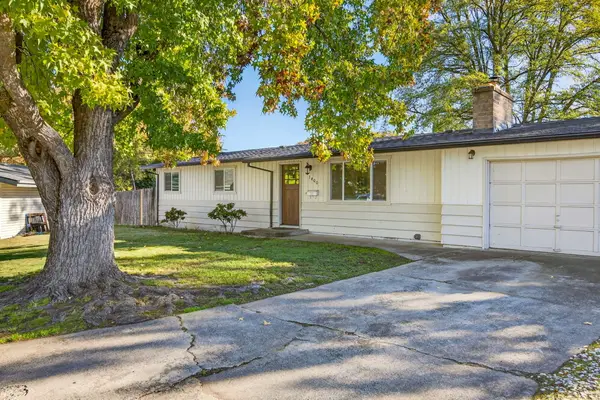 $385,000Active3 beds 2 baths1,080 sq. ft.
$385,000Active3 beds 2 baths1,080 sq. ft.1400 Avocado, Medford, OR 97504
MLS# 220211103Listed by: JOHN L. SCOTT MEDFORD
