1018 Coleman Hills, Medford, OR 97501
Local realty services provided by:Better Homes and Gardens Real Estate Equinox
1018 Coleman Hills,Medford, OR 97501
$1,899,000
- 3 Beds
- 2 Baths
- 2,778 sq. ft.
- Single family
- Active
Listed by: martin outdoor property group, alex larsonAlex@MartinOutdoorProperties.com
Office: john l. scott medford
MLS#:220212235
Source:OR_SOMLS
Price summary
- Price:$1,899,000
- Price per sq. ft.:$683.59
About this home
Come tour Coleman Hills! This proposed Asher Homes residence captures the essence of refined rural living - perfect for a private 20ac lot. Maximizing natural light & valley views, the single-level modern home merges efficiency with artful design—creating a sanctuary. Inside, expansive windows frame the horizon from the primary suite, great room, kitchen, & covered outdoor patio. Custom built-ins, large-plank hardwood flooring, & a stone fireplace with reclaimed wood mantel anchor the interior's warm contemporary aesthetic. Every element reflects Asher Homes' decades of experience in high-performance, sustainable homebuilding. Constructed to Earth Advantage Platinum standards, the design incorporates a 5-stage high-efficiency HVAC with air purification, radiant floor heating in the primary bath, solar-ready infrastructure, & a wildfire-conscious material palette. Coleman Hills & Asher Homes combine to deliver a breathtaking end product overlooking the beautiful Rogue Valley.
Contact an agent
Home facts
- Year built:2026
- Listing ID #:220212235
- Added:27 day(s) ago
- Updated:December 18, 2025 at 03:46 PM
Rooms and interior
- Bedrooms:3
- Total bathrooms:2
- Full bathrooms:2
- Living area:2,778 sq. ft.
Heating and cooling
- Cooling:ENERGY STAR Qualified Equipment, Heat Pump
- Heating:ENERGY STAR Qualified Equipment, Heat Pump, Hot Water, Propane, Radiant
Structure and exterior
- Roof:Metal
- Year built:2026
- Building area:2,778 sq. ft.
- Lot area:20 Acres
Utilities
- Water:Well
- Sewer:Alternative Treatment Tech System
Finances and disclosures
- Price:$1,899,000
- Price per sq. ft.:$683.59
- Tax amount:$117 (2024)
New listings near 1018 Coleman Hills
- New
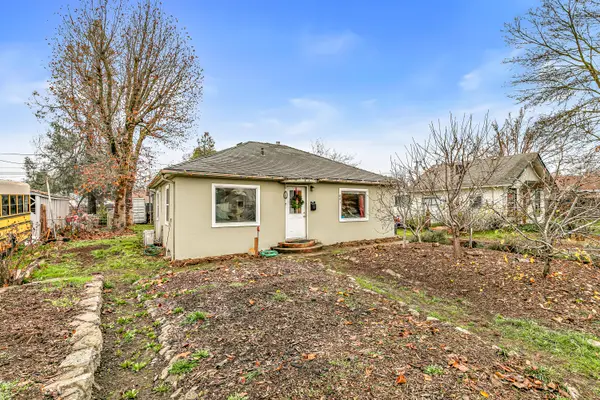 $350,000Active3 beds 1 baths1,218 sq. ft.
$350,000Active3 beds 1 baths1,218 sq. ft.801 Beekman, Medford, OR 97501
MLS# 220213034Listed by: JOHN L. SCOTT MEDFORD - New
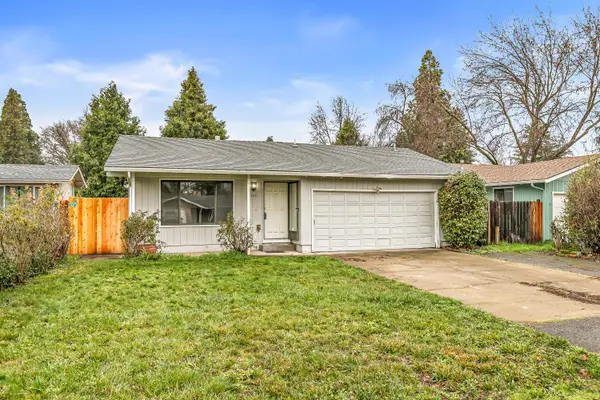 $350,000Active3 beds 2 baths1,251 sq. ft.
$350,000Active3 beds 2 baths1,251 sq. ft.1846 Hart, Medford, OR 97501
MLS# 220213024Listed by: JOHN L. SCOTT MEDFORD - New
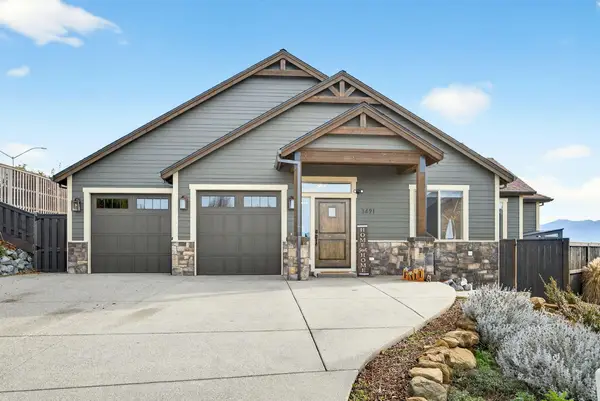 $765,000Active3 beds 2 baths2,018 sq. ft.
$765,000Active3 beds 2 baths2,018 sq. ft.3691 Camina, Medford, OR 97504
MLS# 220212792Listed by: RE/MAX INTEGRITY - New
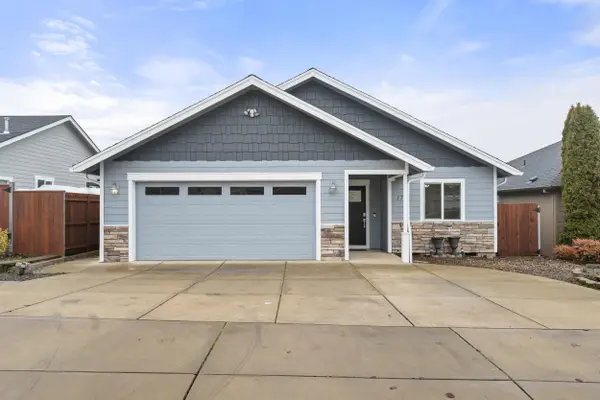 $446,000Active3 beds 2 baths1,486 sq. ft.
$446,000Active3 beds 2 baths1,486 sq. ft.1758 Pearl Eye, Medford, OR 97504
MLS# 220213011Listed by: RE/MAX PLATINUM - New
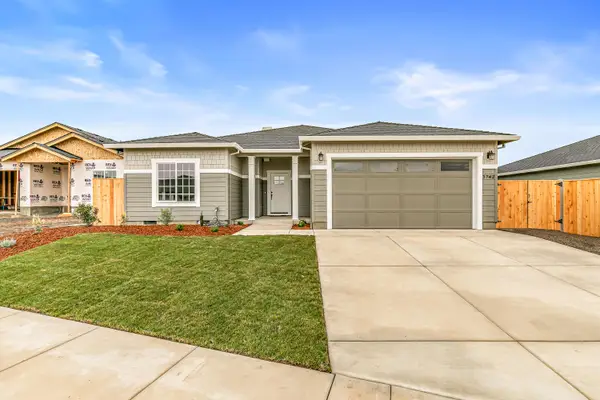 $528,900Active3 beds 2 baths1,725 sq. ft.
$528,900Active3 beds 2 baths1,725 sq. ft.3742 Carlin, Medford, OR 97504
MLS# 220213006Listed by: JOHN L. SCOTT MEDFORD - New
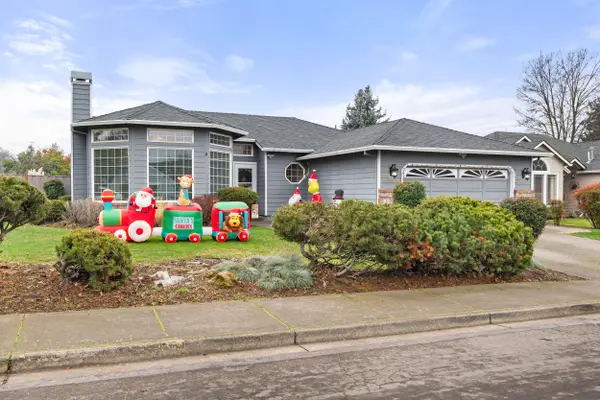 $470,000Active3 beds 2 baths1,579 sq. ft.
$470,000Active3 beds 2 baths1,579 sq. ft.2754 Juanita, Medford, OR 97504
MLS# 220212967Listed by: KELLER WILLIAMS REALTY SOUTHERN OREGON - New
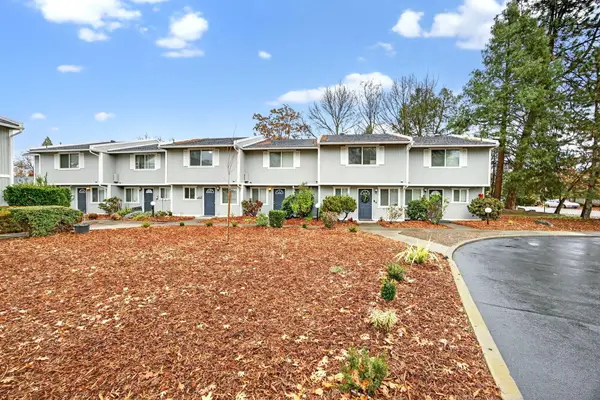 $2,590,000Active-- beds -- baths16,200 sq. ft.
$2,590,000Active-- beds -- baths16,200 sq. ft.821 E 10th, Medford, OR 97504
MLS# 220212972Listed by: RE/MAX INTEGRITY - New
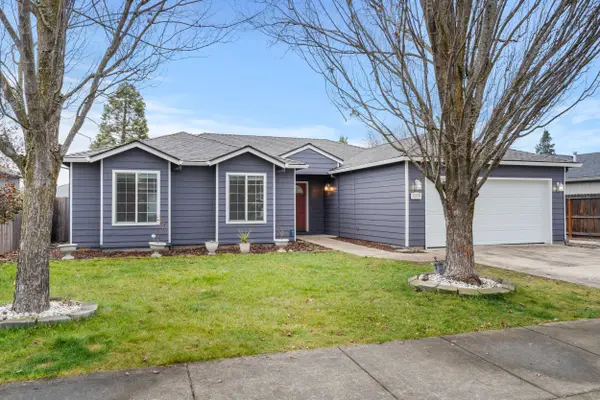 $435,000Active3 beds 2 baths1,533 sq. ft.
$435,000Active3 beds 2 baths1,533 sq. ft.1642 Hollyhock, Medford, OR 97504
MLS# 220212977Listed by: HOME QUEST REALTY 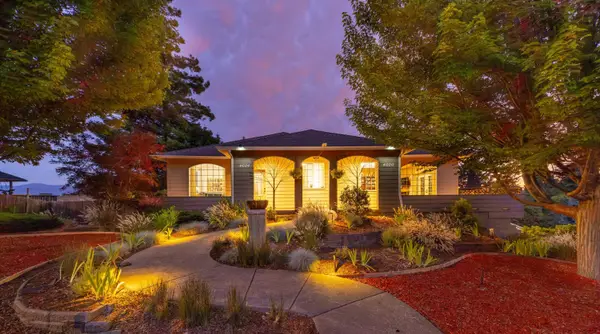 $975,000Active4 beds 4 baths4,639 sq. ft.
$975,000Active4 beds 4 baths4,639 sq. ft.4604 Cloudcrest, Medford, OR 97504
MLS# 220211657Listed by: EXP REALTY, LLC- New
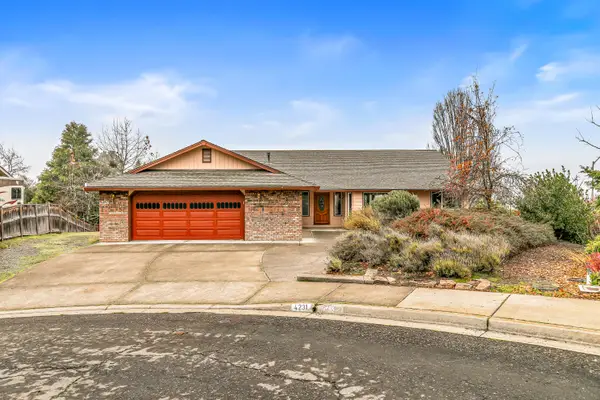 $650,000Active3 beds 3 baths2,993 sq. ft.
$650,000Active3 beds 3 baths2,993 sq. ft.4231 Tamarack, Medford, OR 97504
MLS# 220212959Listed by: CASCADE HASSON SIR
