1028 Coleman Hills, Medford, OR 97501
Local realty services provided by:Better Homes and Gardens Real Estate Equinox
1028 Coleman Hills,Medford, OR 97501
$2,699,000
- 4 Beds
- 4 Baths
- 3,859 sq. ft.
- Single family
- Active
Listed by: martin outdoor property group, alex larsonAlex@MartinOutdoorProperties.com
Office: john l. scott medford
MLS#:220212236
Source:OR_SOMLS
Price summary
- Price:$2,699,000
- Price per sq. ft.:$699.4
About this home
West Coast architecture meets the quiet beauty of Southern Oregon - Set within the gated community of Coleman Hills, the proposed estate by Asher Homes brings together panoramic valley views, elegant living, & Asher's signature attention to detail. This single-level plan spans 3,859SF with 4 bedrooms & 3.5 baths, including a luxurious primary suite. Vaulted ceilings with exposed beams crown the great room, & wide-plank hardwood floors, custom built-ins, plus dual interior/exterior stone fireplaces add warmth & architectural continuity. True to Asher Homes' legacy of sustainable, high-performance construction, they build to Earth Advantage Platinum standards, integrating a 5-stage high-efficiency HVAC system, solar-ready infrastructure, in-floor heating, & fire-conscious design materials. Every Asher build is an expression of precision, sustainability, & livable luxury. At Coleman Hills, those ideals come together in a residence designed not just for today, but for generations to come.
Contact an agent
Home facts
- Year built:2026
- Listing ID #:220212236
- Added:27 day(s) ago
- Updated:December 18, 2025 at 03:46 PM
Rooms and interior
- Bedrooms:4
- Total bathrooms:4
- Full bathrooms:3
- Half bathrooms:1
- Living area:3,859 sq. ft.
Heating and cooling
- Cooling:ENERGY STAR Qualified Equipment, Heat Pump
- Heating:ENERGY STAR Qualified Equipment, Heat Pump, Hot Water, Propane
Structure and exterior
- Roof:Metal
- Year built:2026
- Building area:3,859 sq. ft.
- Lot area:15 Acres
Utilities
- Water:Well
- Sewer:Alternative Treatment Tech System
Finances and disclosures
- Price:$2,699,000
- Price per sq. ft.:$699.4
- Tax amount:$88 (2024)
New listings near 1028 Coleman Hills
- New
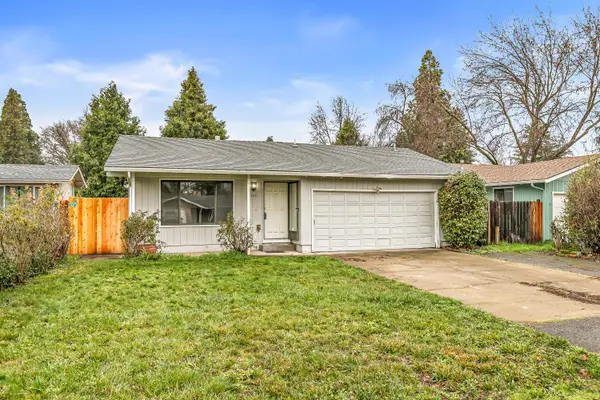 $350,000Active3 beds 2 baths1,251 sq. ft.
$350,000Active3 beds 2 baths1,251 sq. ft.1846 Hart, Medford, OR 97501
MLS# 220213024Listed by: JOHN L. SCOTT MEDFORD - New
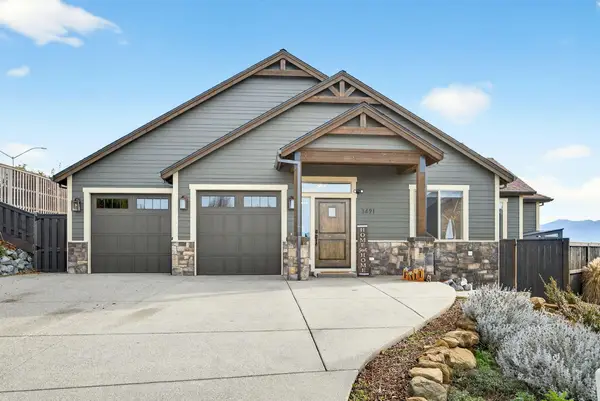 $765,000Active3 beds 2 baths2,018 sq. ft.
$765,000Active3 beds 2 baths2,018 sq. ft.3691 Camina, Medford, OR 97504
MLS# 220212792Listed by: RE/MAX INTEGRITY - New
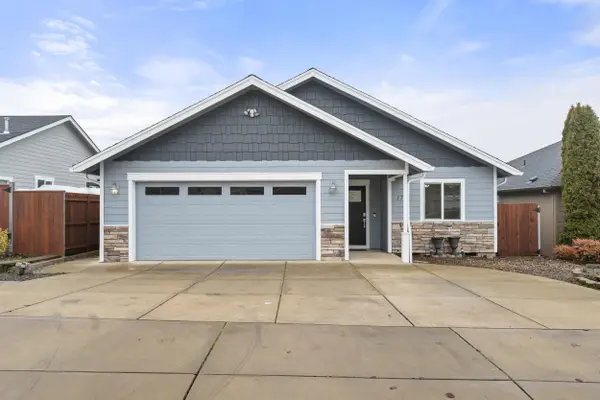 $446,000Active3 beds 2 baths1,486 sq. ft.
$446,000Active3 beds 2 baths1,486 sq. ft.1758 Pearl Eye, Medford, OR 97504
MLS# 220213011Listed by: RE/MAX PLATINUM - New
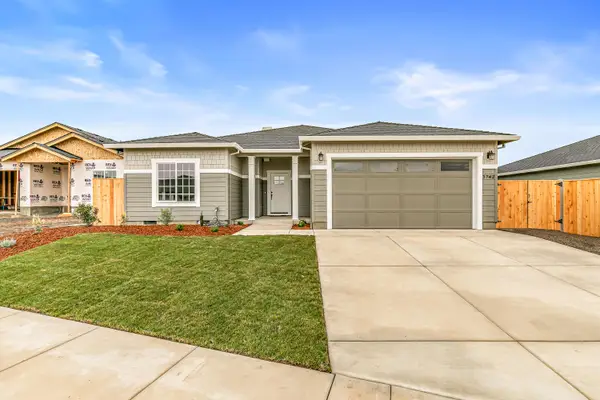 $528,900Active3 beds 2 baths1,725 sq. ft.
$528,900Active3 beds 2 baths1,725 sq. ft.3742 Carlin, Medford, OR 97504
MLS# 220213006Listed by: JOHN L. SCOTT MEDFORD - New
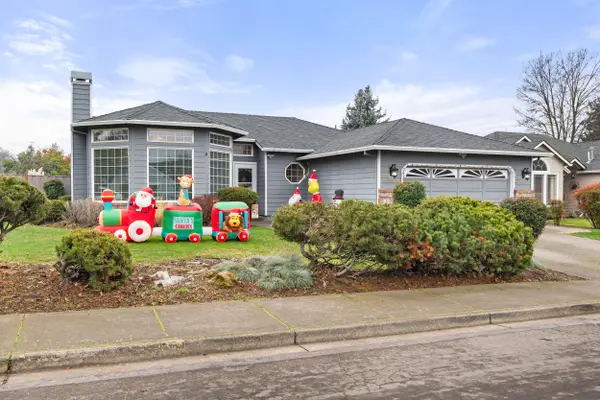 $470,000Active3 beds 2 baths1,579 sq. ft.
$470,000Active3 beds 2 baths1,579 sq. ft.2754 Juanita, Medford, OR 97504
MLS# 220212967Listed by: KELLER WILLIAMS REALTY SOUTHERN OREGON - New
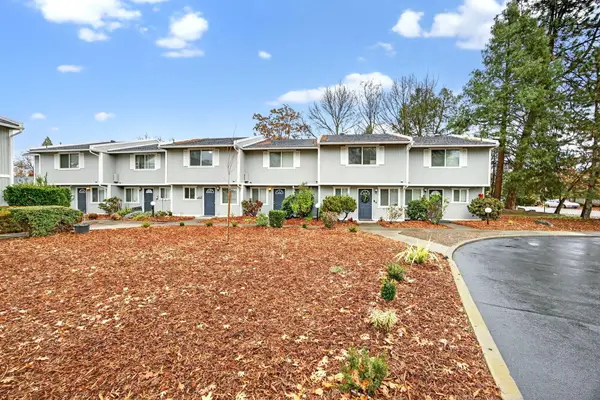 $2,590,000Active-- beds -- baths16,200 sq. ft.
$2,590,000Active-- beds -- baths16,200 sq. ft.821 E 10th, Medford, OR 97504
MLS# 220212972Listed by: RE/MAX INTEGRITY - New
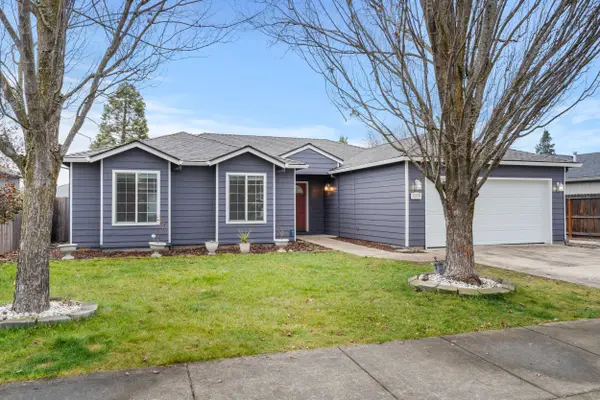 $435,000Active3 beds 2 baths1,533 sq. ft.
$435,000Active3 beds 2 baths1,533 sq. ft.1642 Hollyhock, Medford, OR 97504
MLS# 220212977Listed by: HOME QUEST REALTY 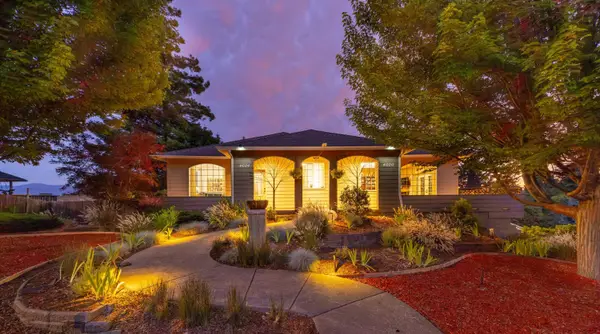 $975,000Active4 beds 4 baths4,639 sq. ft.
$975,000Active4 beds 4 baths4,639 sq. ft.4604 Cloudcrest, Medford, OR 97504
MLS# 220211657Listed by: EXP REALTY, LLC- New
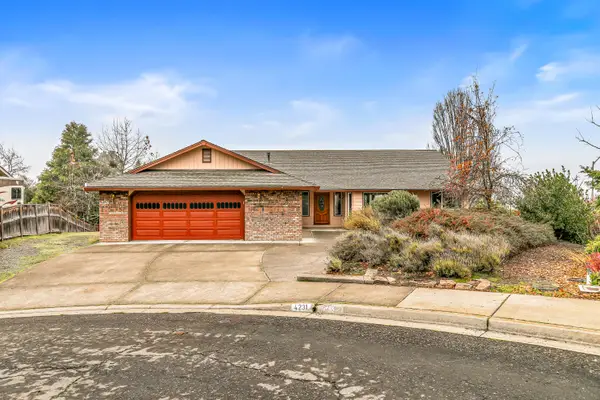 $650,000Active3 beds 3 baths2,993 sq. ft.
$650,000Active3 beds 3 baths2,993 sq. ft.4231 Tamarack, Medford, OR 97504
MLS# 220212959Listed by: CASCADE HASSON SIR - New
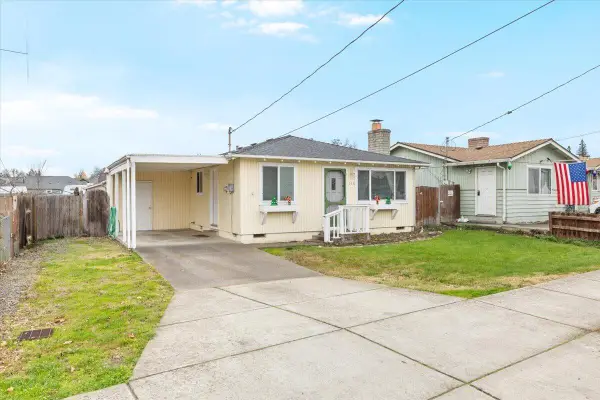 $320,000Active3 beds 1 baths980 sq. ft.
$320,000Active3 beds 1 baths980 sq. ft.166 Mace, Medford, OR 97501
MLS# 220212960Listed by: REDFIN
