112 Washington, Medford, OR 97501
Local realty services provided by:Better Homes and Gardens Real Estate Equinox



112 Washington,Medford, OR 97501
$355,000
- 3 Beds
- 2 Baths
- 1,438 sq. ft.
- Single family
- Pending
Listed by:kelli hokinson541-261-1004
Office:exp realty, llc.
MLS#:220206956
Source:OR_SOMLS
Price summary
- Price:$355,000
- Price per sq. ft.:$246.87
About this home
Fantastic, beautifully remodeled home with lots of character, new interior & exterior paint (including new exterior paint on the detached shop), partial brand-new roof with the other half in great condition, and tons of charm. This home features an open floor plan, 3 bedrooms, 2 bathrooms, approximately 1438 sq ft, hard wood floors and a
huge backyard. Large kitchen with lots of counter space and storage, travertine floors, a great blend of granite and butcher block counter tops, tile backsplash, and stainless-steel appliances. The dining room is open to the kitchen and to the living room with
large picture windows and lots of natural light. There are 2 bedrooms downstairs and 2 full baths with tile flooring. Located upstairs is a third bedroom and good-sized loft area that could be used as a playroom, office, or den. Home sits on .18 of an acre, large fenced backyard with covered patio, detached shop, covered car carport, alley access and mature landscaping. Move-in ready.
Contact an agent
Home facts
- Year built:1943
- Listing Id #:220206956
- Added:9 day(s) ago
- Updated:August 17, 2025 at 03:53 AM
Rooms and interior
- Bedrooms:3
- Total bathrooms:2
- Full bathrooms:2
- Living area:1,438 sq. ft.
Heating and cooling
- Cooling:Central Air
- Heating:Forced Air, Natural Gas
Structure and exterior
- Roof:Composition
- Year built:1943
- Building area:1,438 sq. ft.
- Lot area:0.18 Acres
Utilities
- Water:Public
- Sewer:Public Sewer
Finances and disclosures
- Price:$355,000
- Price per sq. ft.:$246.87
- Tax amount:$2,085 (2024)
New listings near 112 Washington
- New
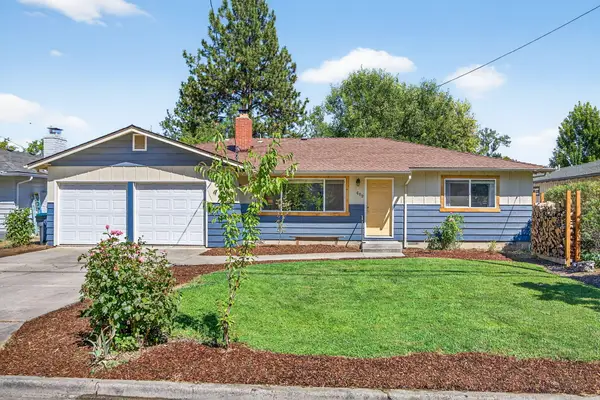 $389,900Active3 beds 2 baths1,463 sq. ft.
$389,900Active3 beds 2 baths1,463 sq. ft.609 Carrington, Medford, OR 97504
MLS# 220207828Listed by: TOP AGENTS REAL ESTATE COMPANY - Open Sun, 11am to 2pmNew
 $579,880Active4 beds 3 baths2,524 sq. ft.
$579,880Active4 beds 3 baths2,524 sq. ft.1016 Queen Anne, Medford, OR 97504
MLS# 220207406Listed by: HENSELMAN REALTY & MANAGEMENT - New
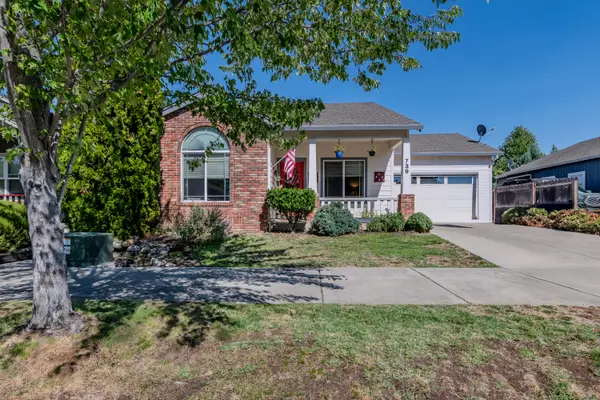 $410,000Active3 beds 2 baths1,500 sq. ft.
$410,000Active3 beds 2 baths1,500 sq. ft.739 S Haskell, Medford, OR 97502
MLS# 220207818Listed by: WINDERMERE VAN VLEET & ASSOC2 - New
 $369,900Active-- beds -- baths2,200 sq. ft.
$369,900Active-- beds -- baths2,200 sq. ft.214 Stark, Medford, OR 97504
MLS# 220207812Listed by: EXP REALTY, LLC - New
 $455,000Active3 beds 2 baths1,562 sq. ft.
$455,000Active3 beds 2 baths1,562 sq. ft.2111 La Connor, Medford, OR 97501
MLS# 220207784Listed by: EXP REALTY, LLC - New
 $685,000Active3 beds 3 baths2,417 sq. ft.
$685,000Active3 beds 3 baths2,417 sq. ft.3268 Sky, Medford, OR 97504
MLS# 220207762Listed by: JOHN L. SCOTT MEDFORD - New
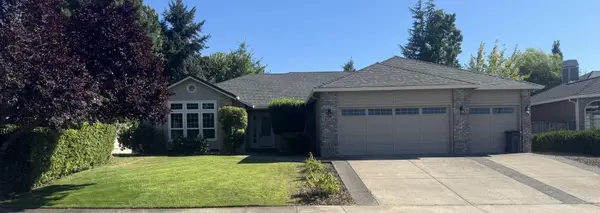 $499,000Active3 beds 2 baths2,216 sq. ft.
$499,000Active3 beds 2 baths2,216 sq. ft.3584 Shamrock, Medford, OR 97504
MLS# 220207708Listed by: CASCADE HASSON SOTHEBY'S INTERNATIONAL REALTY - New
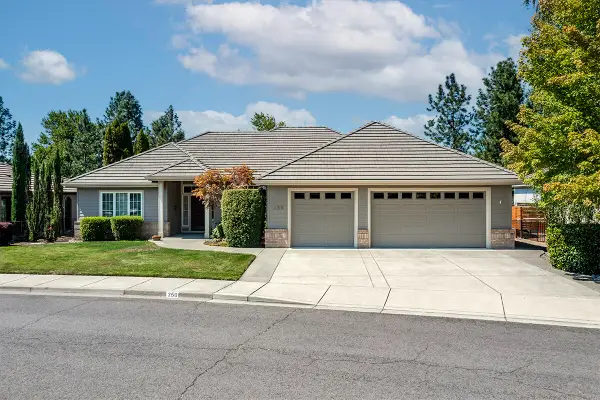 $975,000Active3 beds 3 baths2,447 sq. ft.
$975,000Active3 beds 3 baths2,447 sq. ft.250 Briarwood, Medford, OR 97504
MLS# 220207695Listed by: JOHN L. SCOTT MEDFORD - New
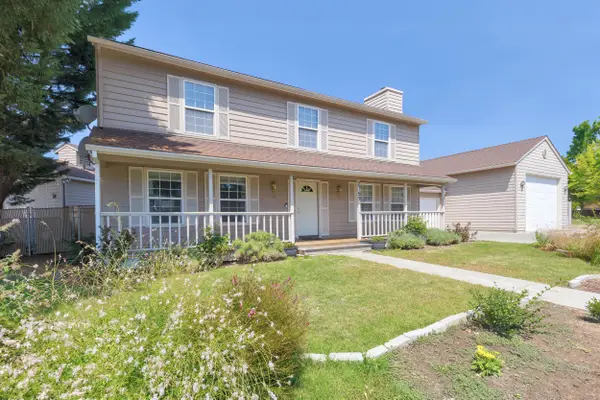 $729,000Active3 beds 3 baths2,881 sq. ft.
$729,000Active3 beds 3 baths2,881 sq. ft.2769 Stonebrook, Medford, OR 97504
MLS# 220207699Listed by: CENTURY 21 JC JONES AMERICAN DREAM - New
 $968,000Active3 beds 3 baths2,254 sq. ft.
$968,000Active3 beds 3 baths2,254 sq. ft.4781 Coleman Creek, Medford, OR 97501
MLS# 220206101Listed by: JOHN L. SCOTT MEDFORD
