12 Glen Oak, Medford, OR 97504
Local realty services provided by:Better Homes and Gardens Real Estate Equinox
12 Glen Oak,Medford, OR 97504
$475,000Last list price
- 3 Beds
- 2 Baths
- - sq. ft.
- Single family
- Sold
Listed by: deanna & dyan5414144663
Office: john l. scott ashland
MLS#:220211052
Source:OR_SOMLS
Sorry, we are unable to map this address
Price summary
- Price:$475,000
About this home
Nestled on the picturesque, tree-lined Glen Oak Ct in coveted Old East Medford, this lovingly maintained single-level home blends timeless charm w/ modern comfort. Gleaming hardwood floors flow throughout the living areas & all 3 bedrooms, creating an inviting atmosphere. The formal living room showcases a built-in fireplace and stunning floor-to-ceiling windows that frame views of the beautifully landscaped front yard. The spacious kitchen is a surprise—classic white tile counters pair perfectly with a newer stainless steel six-burner range/double oven & sleek range hood. Enjoy meals in the sunlit formal dining room, complete with a charming corner built-in. The cozy den opens through French doors to a serene side yard w/ a pergola, an ideal spot for morning coffee. Primary bedroom w/ dual closets and an adjacent full bathroom with a tub/shower combo. A full basement offers ample storage. Private backyard w/ mature landscaping and a detached single-car garage w/ room for a workshop.
Contact an agent
Home facts
- Year built:1947
- Listing ID #:220211052
- Added:52 day(s) ago
- Updated:December 19, 2025 at 12:52 AM
Rooms and interior
- Bedrooms:3
- Total bathrooms:2
- Full bathrooms:2
Heating and cooling
- Cooling:Central Air
- Heating:Baseboard, Forced Air
Structure and exterior
- Roof:Composition
- Year built:1947
Utilities
- Water:Public
- Sewer:Public Sewer
Finances and disclosures
- Price:$475,000
- Tax amount:$3,610 (2025)
New listings near 12 Glen Oak
- New
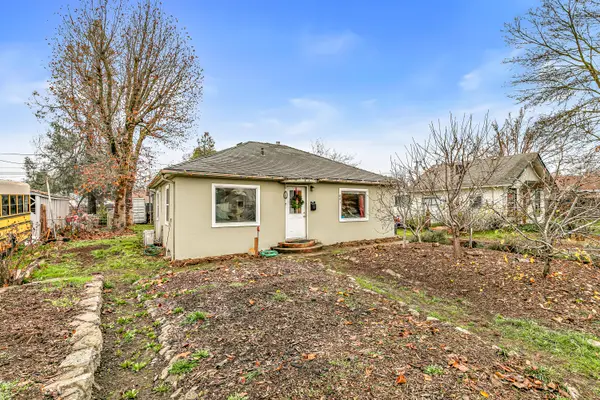 $350,000Active3 beds 1 baths1,218 sq. ft.
$350,000Active3 beds 1 baths1,218 sq. ft.801 Beekman, Medford, OR 97501
MLS# 220213034Listed by: JOHN L. SCOTT MEDFORD - New
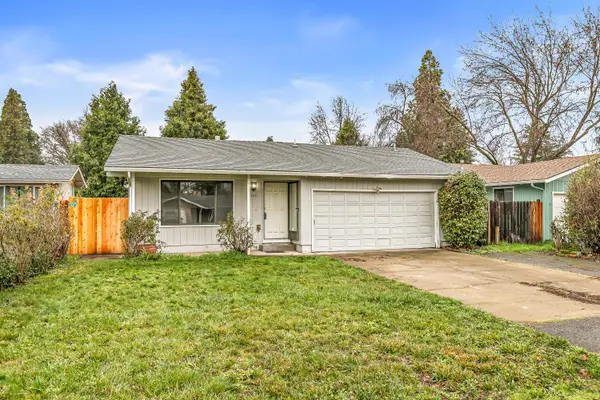 $350,000Active3 beds 2 baths1,251 sq. ft.
$350,000Active3 beds 2 baths1,251 sq. ft.1846 Hart, Medford, OR 97501
MLS# 220213024Listed by: JOHN L. SCOTT MEDFORD - New
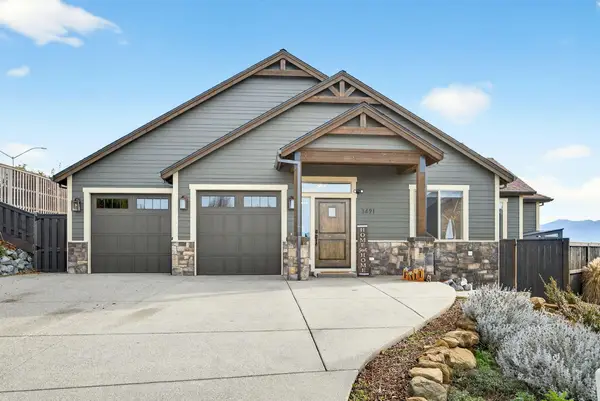 $765,000Active3 beds 2 baths2,018 sq. ft.
$765,000Active3 beds 2 baths2,018 sq. ft.3691 Camina, Medford, OR 97504
MLS# 220212792Listed by: RE/MAX INTEGRITY - New
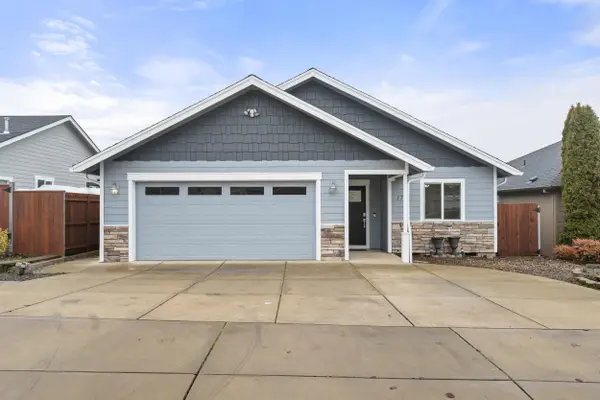 $446,000Active3 beds 2 baths1,486 sq. ft.
$446,000Active3 beds 2 baths1,486 sq. ft.1758 Pearl Eye, Medford, OR 97504
MLS# 220213011Listed by: RE/MAX PLATINUM - New
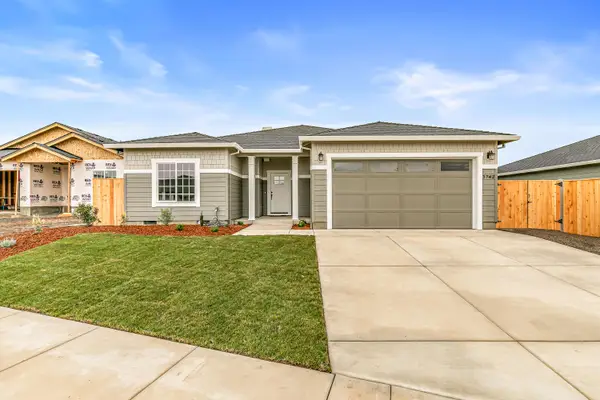 $528,900Active3 beds 2 baths1,725 sq. ft.
$528,900Active3 beds 2 baths1,725 sq. ft.3742 Carlin, Medford, OR 97504
MLS# 220213006Listed by: JOHN L. SCOTT MEDFORD - Open Sat, 1 to 4pmNew
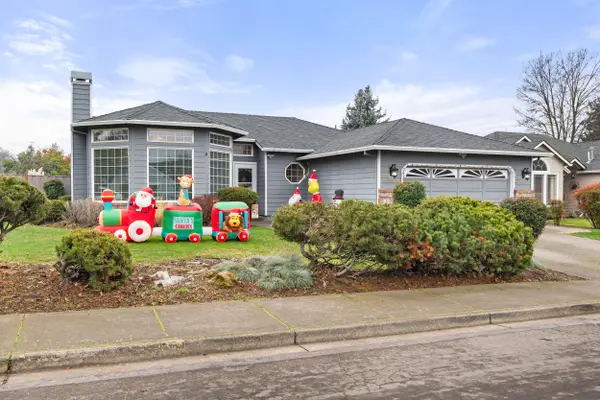 $470,000Active3 beds 2 baths1,579 sq. ft.
$470,000Active3 beds 2 baths1,579 sq. ft.2754 Juanita, Medford, OR 97504
MLS# 220212967Listed by: KELLER WILLIAMS REALTY SOUTHERN OREGON - New
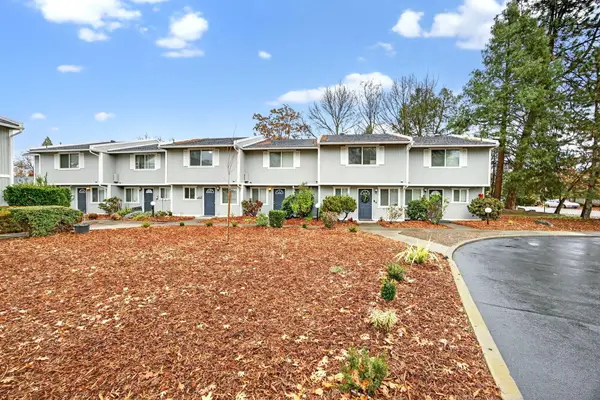 $2,590,000Active-- beds -- baths16,200 sq. ft.
$2,590,000Active-- beds -- baths16,200 sq. ft.821 E 10th, Medford, OR 97504
MLS# 220212972Listed by: RE/MAX INTEGRITY - New
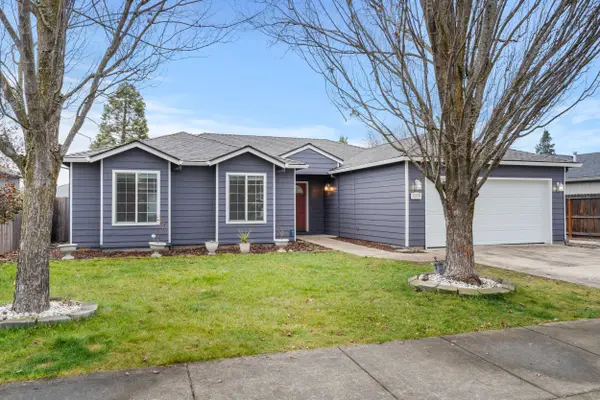 $435,000Active3 beds 2 baths1,533 sq. ft.
$435,000Active3 beds 2 baths1,533 sq. ft.1642 Hollyhock, Medford, OR 97504
MLS# 220212977Listed by: HOME QUEST REALTY 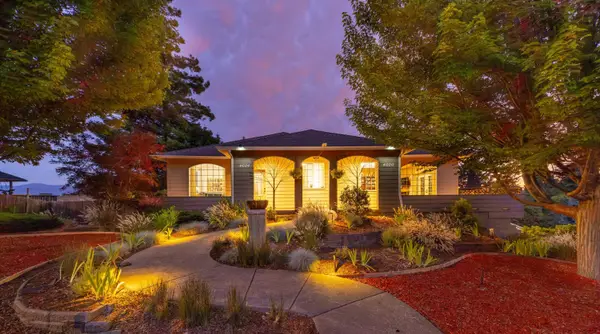 $975,000Active4 beds 4 baths4,639 sq. ft.
$975,000Active4 beds 4 baths4,639 sq. ft.4604 Cloudcrest, Medford, OR 97504
MLS# 220211657Listed by: EXP REALTY, LLC- New
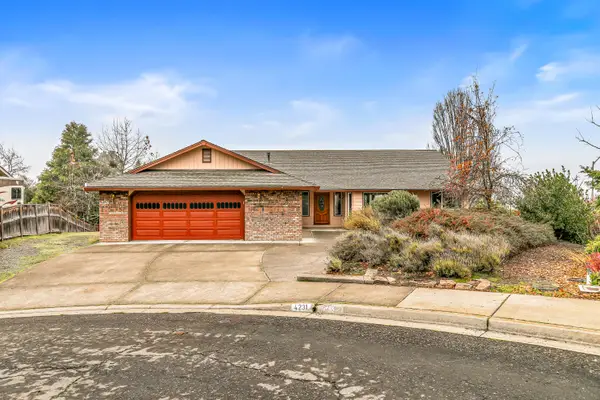 $650,000Active3 beds 3 baths2,993 sq. ft.
$650,000Active3 beds 3 baths2,993 sq. ft.4231 Tamarack, Medford, OR 97504
MLS# 220212959Listed by: CASCADE HASSON SIR
