1294 Corona Avenue, Medford, OR 97504
Local realty services provided by:Better Homes and Gardens Real Estate Equinox
1294 Corona Avenue,Medford, OR 97504
$525,000
- 3 Beds
- 3 Baths
- 2,168 sq. ft.
- Single family
- Active
Listed by: greg goebelt, meghan mcnulty
Office: john l. scott ashland
MLS#:220211582
Source:OR_SOMLS
Price summary
- Price:$525,000
- Price per sq. ft.:$242.16
About this home
Well-maintained single-level home with workshop on rare 0.42-acre corner lot in a super convenient yet quiet East Medford location! This 2,168 sqft home features 3 bedrooms + office, 2 bathrooms, warm wood details & laminate flooring throughout. Cozy wood-burning fireplace w/stone surround in living room. Spacious primary suite with walk-in closet and ensuite bathroom with tile floors and tub/shower. Enjoy the lush, park-like setting with mature trees, fruit trees, garden beds, & decorative pathways—all on automated sprinkler system. Relax or entertain in the fenced backyard with deck & flagstone patio. New exterior paint. Ample parking with 2-car garage, 2 carports, plus 800-sqft detached insulated workshop with bathroom, 100 amp service, built-in cabinets & shelves, attic storage, garage door, & attached covered storage area. 2nd gated entry off Grand Ave provides additional access and possible development potential. A rare East Medford find blending space, quality, and potential!
Contact an agent
Home facts
- Year built:1948
- Listing ID #:220211582
- Added:100 day(s) ago
- Updated:February 13, 2026 at 03:25 PM
Rooms and interior
- Bedrooms:3
- Total bathrooms:3
- Full bathrooms:2
- Half bathrooms:1
- Living area:2,168 sq. ft.
Heating and cooling
- Cooling:Heat Pump
- Heating:Electric, Forced Air, Heat Pump
Structure and exterior
- Roof:Composition
- Year built:1948
- Building area:2,168 sq. ft.
- Lot area:0.42 Acres
Schools
- High school:North Medford High
- Middle school:Hedrick Middle
- Elementary school:Wilson Elem
Utilities
- Water:Public
- Sewer:Public Sewer
Finances and disclosures
- Price:$525,000
- Price per sq. ft.:$242.16
- Tax amount:$3,935 (2025)
New listings near 1294 Corona Avenue
- New
 $472,990Active3 beds 3 baths1,743 sq. ft.
$472,990Active3 beds 3 baths1,743 sq. ft.3669 Luchu Street #111, Medford, OR 97504
MLS# 220215279Listed by: NEW HOME STAR OREGON, LLC - New
 $40,000Active2 beds 1 baths938 sq. ft.
$40,000Active2 beds 1 baths938 sq. ft.3431 S Pacific Highway #SPC 38, Medford, OR 97501
MLS# 220215289Listed by: JOHN L. SCOTT MEDFORD - Open Sat, 12 to 2pmNew
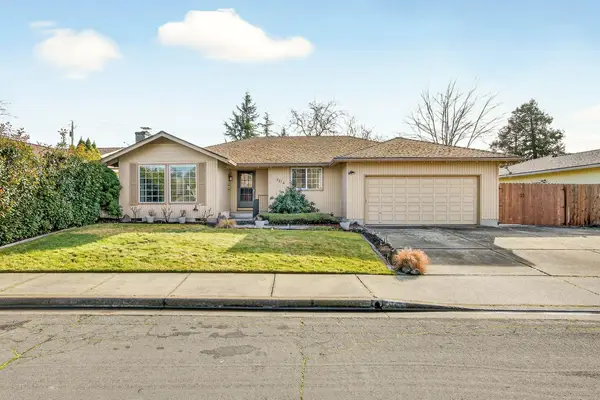 $399,000Active3 beds 2 baths1,522 sq. ft.
$399,000Active3 beds 2 baths1,522 sq. ft.3216 Century Way, Medford, OR 97504
MLS# 220215186Listed by: SARAH SHERMAN REAL ESTATE - Open Sat, 11:30am to 2pmNew
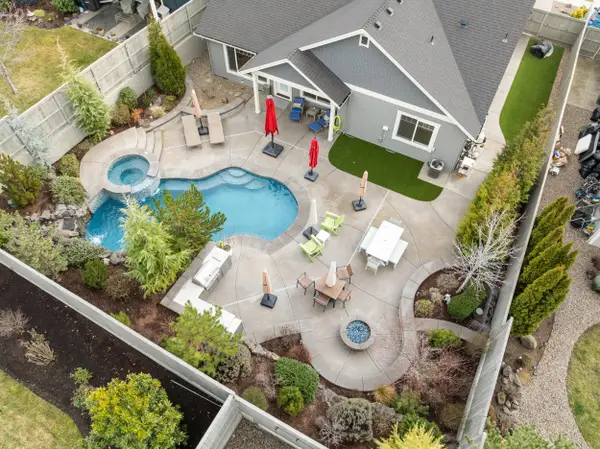 $899,000Active3 beds 2 baths2,022 sq. ft.
$899,000Active3 beds 2 baths2,022 sq. ft.4035 Crystal Springs Drive, Medford, OR 97504
MLS# 220215194Listed by: RE/MAX INTEGRITY - New
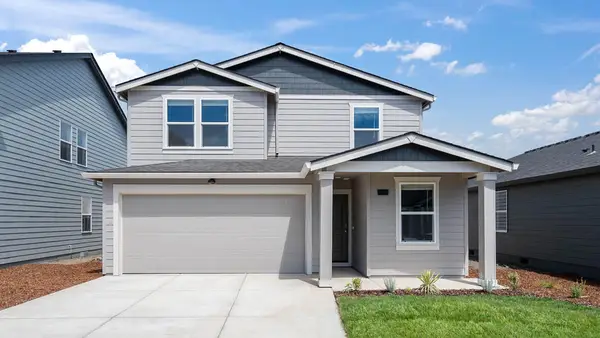 $439,995Active4 beds 3 baths1,860 sq. ft.
$439,995Active4 beds 3 baths1,860 sq. ft.223 Darlington Street, Medford, OR 97501
MLS# 220215165Listed by: D.R. HORTON, INC.-PORTLAND - New
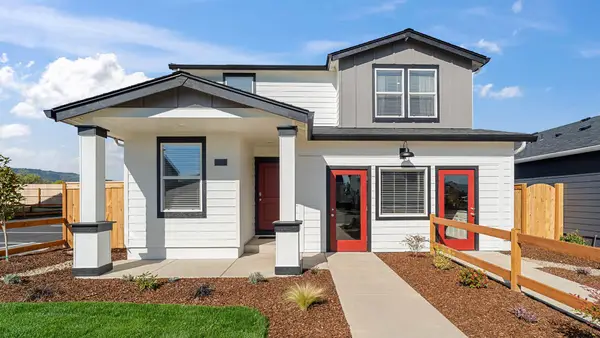 $444,995Active4 beds 3 baths1,860 sq. ft.
$444,995Active4 beds 3 baths1,860 sq. ft.247 Darlington Street, Medford, OR 97501
MLS# 220215169Listed by: D.R. HORTON, INC.-PORTLAND - New
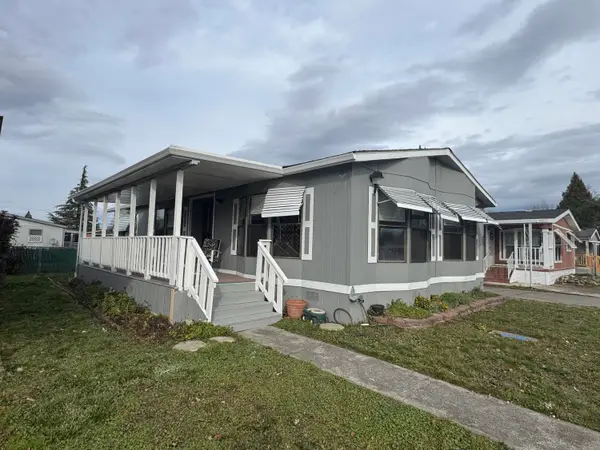 $116,000Active2 beds 2 baths1,224 sq. ft.
$116,000Active2 beds 2 baths1,224 sq. ft.650 Hedy Jayne, Medford, OR 97501
MLS# 220215161Listed by: MORE REALTY - Open Sat, 12 to 1pmNew
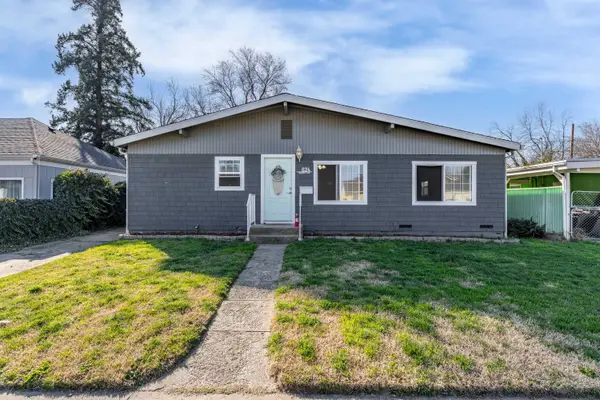 $325,000Active3 beds 1 baths1,229 sq. ft.
$325,000Active3 beds 1 baths1,229 sq. ft.624 S Ivy Street, Medford, OR 97501
MLS# 220215025Listed by: RE/MAX INTEGRITY GRANTS PASS - New
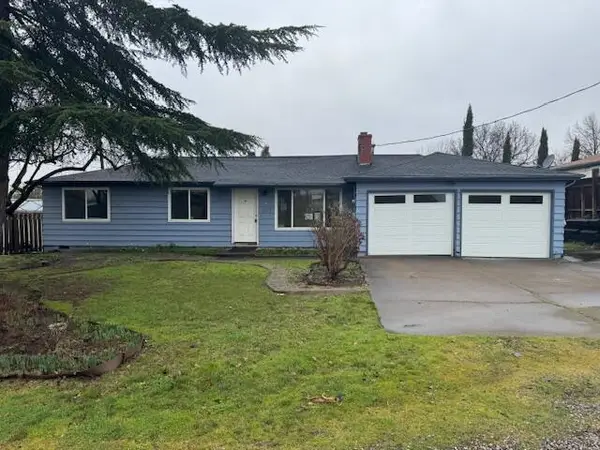 $330,000Active3 beds 2 baths1,430 sq. ft.
$330,000Active3 beds 2 baths1,430 sq. ft.2473 Corona Avenue, Medford, OR 97504
MLS# 220215156Listed by: REALTY SERVICES TEAM - New
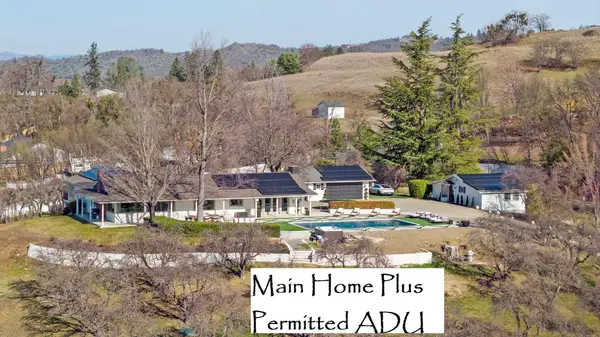 $1,500,000Active3 beds 3 baths2,985 sq. ft.
$1,500,000Active3 beds 3 baths2,985 sq. ft.3320 N Foothill Road, Medford, OR 97504
MLS# 220215142Listed by: JOHN L. SCOTT MEDFORD

