15 Vineyard View, Medford, OR 97501
Local realty services provided by:Better Homes and Gardens Real Estate Equinox
15 Vineyard View,Medford, OR 97501
$2,199,000
- 4 Beds
- 4 Baths
- 3,811 sq. ft.
- Single family
- Active
Listed by: katherina j tinsley541-292-2900
Office: windermere van vleet & assoc2
MLS#:220189185
Source:OR_SOMLS
Price summary
- Price:$2,199,000
- Price per sq. ft.:$577.01
About this home
Welcome Home, to the Vineyards at Stage Pass. Wine Country-Inspired, Rustic Modern home , features a spacious light-filled open floor plan, at 3833 sqft includes four bedrooms, 3.5 baths designed to capture the beauty of the landscape, vines and valley. The Chef's kitchen is surely to impress with top of the line Wolf and Sub-Zero appliances. The luxurious master suite exits to the spacious covered South American Borneo Mahogany deck and what could be a private hot tub area. The main floor also boasts a second suite, as well as a fourth bedroom or office. Flooring throughout features European white oak wide-plank hardwood, with Ann Sacks tile in the wet areas. Downstairs you will find a guest suite, wine tasting room and a temperature-controlled wine cellar. Exterior features include gables, pitches, and vertical cedar siding. Designed for year around entertaining the nearly 1,000 sqft covered deck offers a built-in Wolf grill and fire pit overlooking the home's backyard vineyard
Contact an agent
Home facts
- Year built:2019
- Listing ID #:220189185
- Added:474 day(s) ago
- Updated:December 18, 2025 at 03:46 PM
Rooms and interior
- Bedrooms:4
- Total bathrooms:4
- Full bathrooms:3
- Half bathrooms:1
- Living area:3,811 sq. ft.
Heating and cooling
- Cooling:Central Air, ENERGY STAR Qualified Equipment
- Heating:Forced Air, Zoned
Structure and exterior
- Roof:Metal
- Year built:2019
- Building area:3,811 sq. ft.
- Lot area:2.15 Acres
Utilities
- Water:Private, Shared Well, Well
- Sewer:Septic Tank
Finances and disclosures
- Price:$2,199,000
- Price per sq. ft.:$577.01
- Tax amount:$12,420 (2023)
New listings near 15 Vineyard View
- New
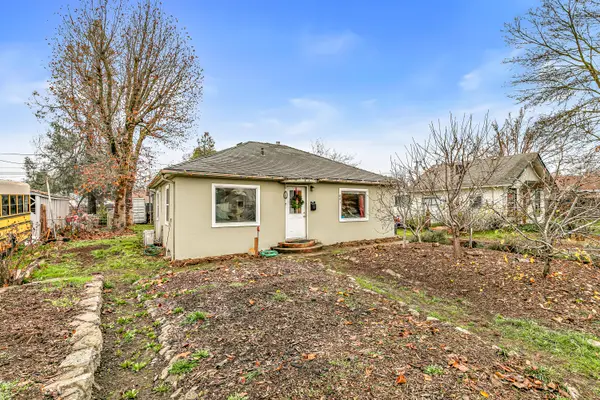 $350,000Active3 beds 1 baths1,218 sq. ft.
$350,000Active3 beds 1 baths1,218 sq. ft.801 Beekman, Medford, OR 97501
MLS# 220213034Listed by: JOHN L. SCOTT MEDFORD - New
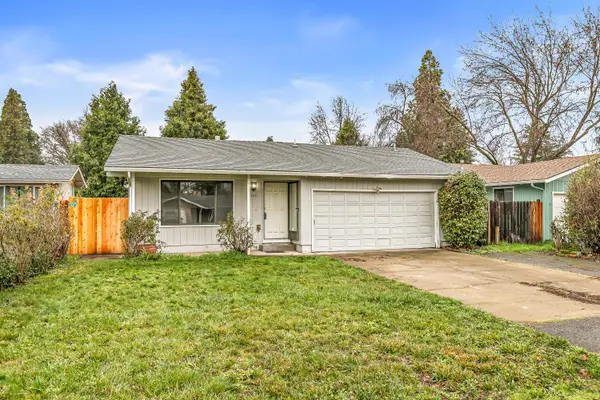 $350,000Active3 beds 2 baths1,251 sq. ft.
$350,000Active3 beds 2 baths1,251 sq. ft.1846 Hart, Medford, OR 97501
MLS# 220213024Listed by: JOHN L. SCOTT MEDFORD - New
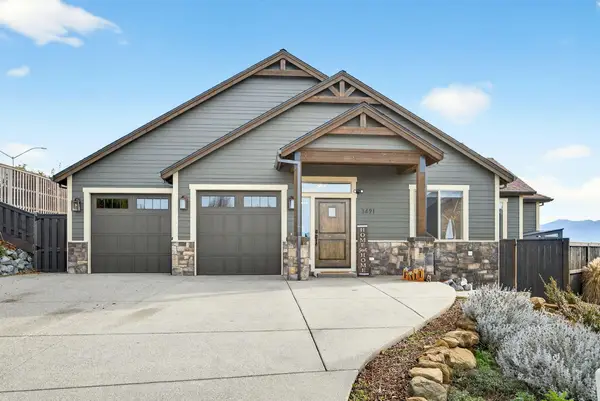 $765,000Active3 beds 2 baths2,018 sq. ft.
$765,000Active3 beds 2 baths2,018 sq. ft.3691 Camina, Medford, OR 97504
MLS# 220212792Listed by: RE/MAX INTEGRITY - New
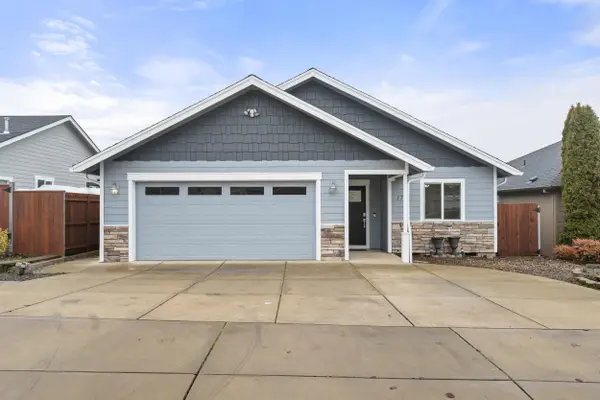 $446,000Active3 beds 2 baths1,486 sq. ft.
$446,000Active3 beds 2 baths1,486 sq. ft.1758 Pearl Eye, Medford, OR 97504
MLS# 220213011Listed by: RE/MAX PLATINUM - New
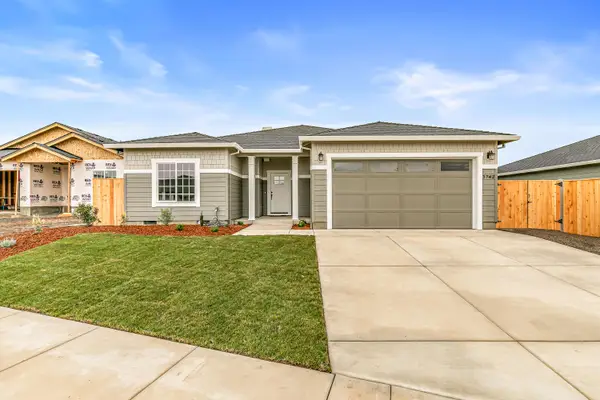 $528,900Active3 beds 2 baths1,725 sq. ft.
$528,900Active3 beds 2 baths1,725 sq. ft.3742 Carlin, Medford, OR 97504
MLS# 220213006Listed by: JOHN L. SCOTT MEDFORD - New
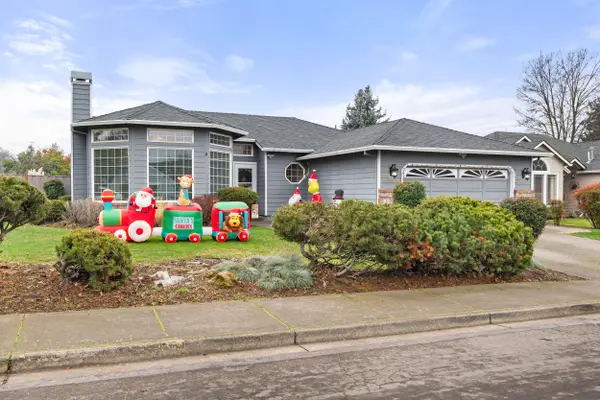 $470,000Active3 beds 2 baths1,579 sq. ft.
$470,000Active3 beds 2 baths1,579 sq. ft.2754 Juanita, Medford, OR 97504
MLS# 220212967Listed by: KELLER WILLIAMS REALTY SOUTHERN OREGON - New
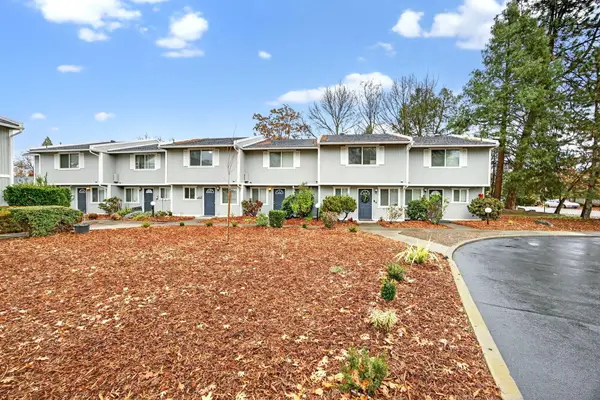 $2,590,000Active-- beds -- baths16,200 sq. ft.
$2,590,000Active-- beds -- baths16,200 sq. ft.821 E 10th, Medford, OR 97504
MLS# 220212972Listed by: RE/MAX INTEGRITY - New
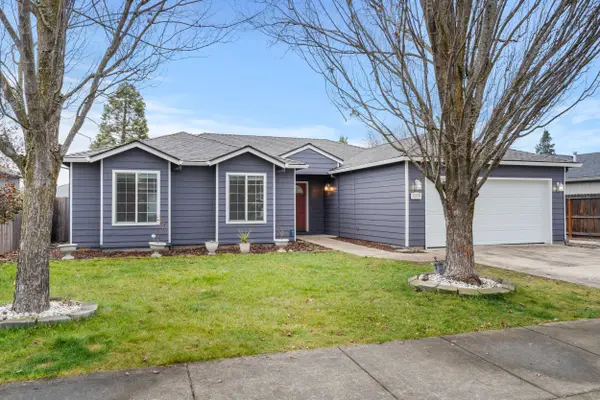 $435,000Active3 beds 2 baths1,533 sq. ft.
$435,000Active3 beds 2 baths1,533 sq. ft.1642 Hollyhock, Medford, OR 97504
MLS# 220212977Listed by: HOME QUEST REALTY 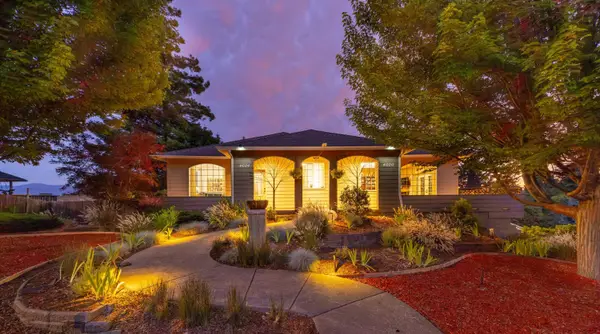 $975,000Active4 beds 4 baths4,639 sq. ft.
$975,000Active4 beds 4 baths4,639 sq. ft.4604 Cloudcrest, Medford, OR 97504
MLS# 220211657Listed by: EXP REALTY, LLC- New
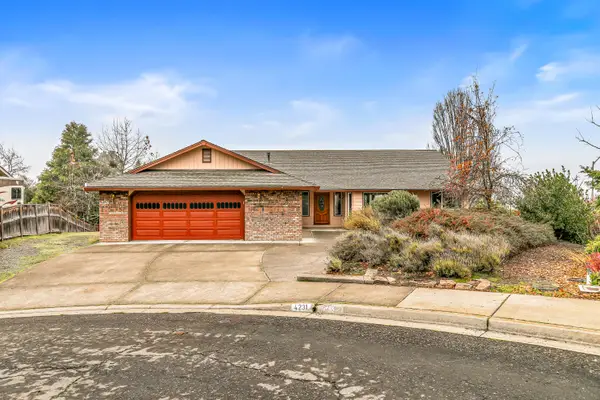 $650,000Active3 beds 3 baths2,993 sq. ft.
$650,000Active3 beds 3 baths2,993 sq. ft.4231 Tamarack, Medford, OR 97504
MLS# 220212959Listed by: CASCADE HASSON SIR
