1503 E Main Street, Medford, OR 97504
Local realty services provided by:Better Homes and Gardens Real Estate Equinox
1503 E Main Street,Medford, OR 97504
$3,250,000
- 4 Beds
- 6 Baths
- 5,246 sq. ft.
- Single family
- Active
Listed by: dixie hackstedde541-944-3338
Office: john l. scott medford
MLS#:220202198
Source:OR_SOMLS
Price summary
- Price:$3,250,000
- Price per sq. ft.:$619.52
About this home
One of a kind, Old East Medford estate nestled on over 2 acres of lush, park-like grounds! An Old English country-style home, its charm timeless. In addition, a 2-car garage, an elegantly appointed 1 bed/1 bath guest house, a newly built pool w/automatic cover & pool house w/living area & full bath. A spacious 3+ car garage & workshop w/convenient alley access, complemented by a beautiful, gated entry & a newly paved circular driveway encircling the entire property. Built in 1910, the house has witnessed more than a century of changing seasons, preserving its timeless elegance & charm. Majestic trees w/wide canopies provide shade for picnics & games, while a charming orchard of apple & pear trees add seasonal beauty. The estate is truly a sanctuary, a perfect blend of history, nature & modern living. Great care was taken to honor the main residence's original character yet all the wiring, plumbing & mechanical systems have been completely replaced & new structural supports added.
Contact an agent
Home facts
- Year built:1910
- Listing ID #:220202198
- Added:268 day(s) ago
- Updated:February 13, 2026 at 03:25 PM
Rooms and interior
- Bedrooms:4
- Total bathrooms:6
- Full bathrooms:6
- Living area:5,246 sq. ft.
Heating and cooling
- Cooling:Central Air
- Heating:Forced Air, Natural Gas
Structure and exterior
- Roof:Shake
- Year built:1910
- Building area:5,246 sq. ft.
- Lot area:2.18 Acres
Schools
- High school:North Medford High
- Middle school:Hedrick Middle
- Elementary school:Roosevelt Elem
Utilities
- Water:Public
- Sewer:Public Sewer
Finances and disclosures
- Price:$3,250,000
- Price per sq. ft.:$619.52
- Tax amount:$14,807 (2025)
New listings near 1503 E Main Street
- New
 $472,990Active3 beds 3 baths1,743 sq. ft.
$472,990Active3 beds 3 baths1,743 sq. ft.3669 Luchu Street #111, Medford, OR 97504
MLS# 220215279Listed by: NEW HOME STAR OREGON, LLC - New
 $40,000Active2 beds 1 baths938 sq. ft.
$40,000Active2 beds 1 baths938 sq. ft.3431 S Pacific Highway #SPC 38, Medford, OR 97501
MLS# 220215289Listed by: JOHN L. SCOTT MEDFORD - Open Sat, 12 to 2pmNew
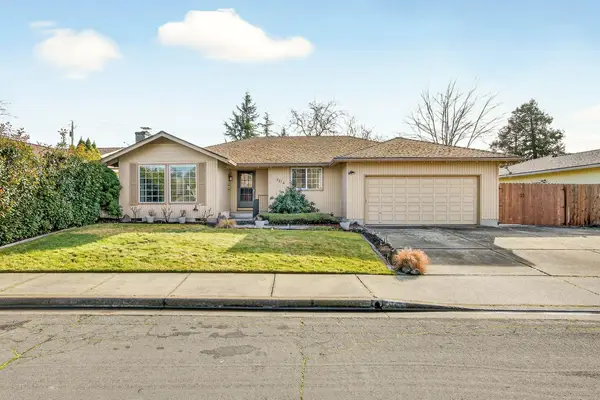 $399,000Active3 beds 2 baths1,522 sq. ft.
$399,000Active3 beds 2 baths1,522 sq. ft.3216 Century Way, Medford, OR 97504
MLS# 220215186Listed by: SARAH SHERMAN REAL ESTATE - Open Sat, 11:30am to 2pmNew
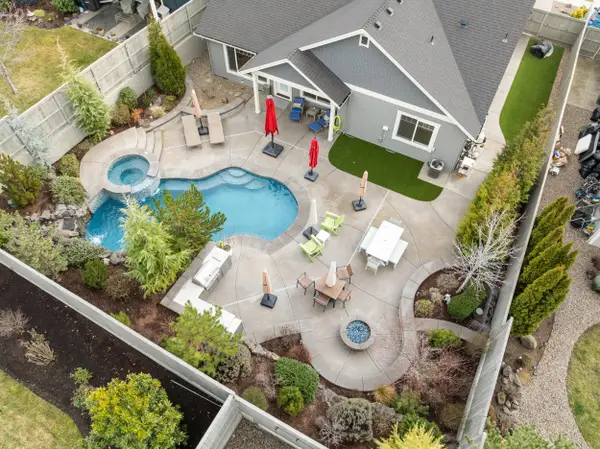 $899,000Active3 beds 2 baths2,022 sq. ft.
$899,000Active3 beds 2 baths2,022 sq. ft.4035 Crystal Springs Drive, Medford, OR 97504
MLS# 220215194Listed by: RE/MAX INTEGRITY - New
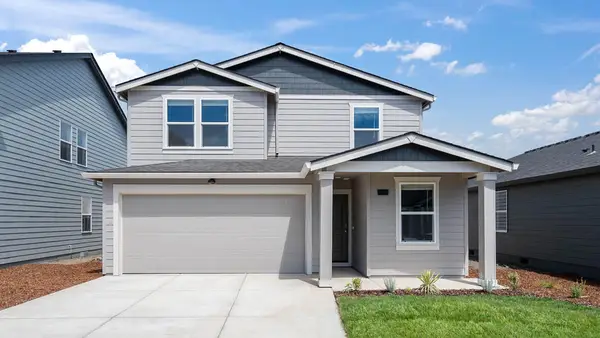 $439,995Active4 beds 3 baths1,860 sq. ft.
$439,995Active4 beds 3 baths1,860 sq. ft.223 Darlington Street, Medford, OR 97501
MLS# 220215165Listed by: D.R. HORTON, INC.-PORTLAND - New
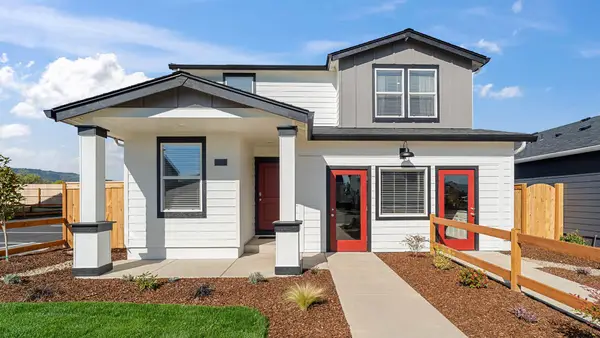 $444,995Active4 beds 3 baths1,860 sq. ft.
$444,995Active4 beds 3 baths1,860 sq. ft.247 Darlington Street, Medford, OR 97501
MLS# 220215169Listed by: D.R. HORTON, INC.-PORTLAND - New
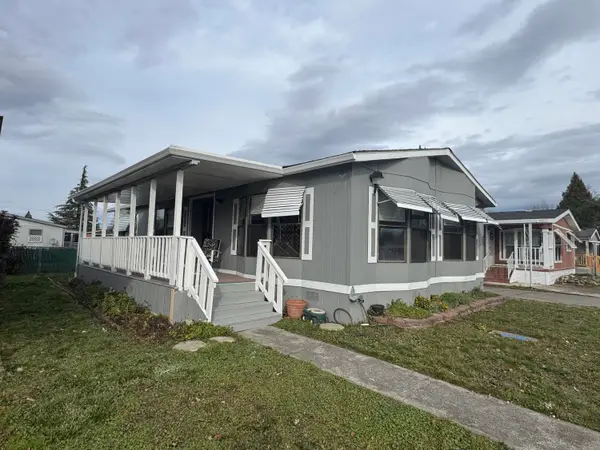 $116,000Active2 beds 2 baths1,224 sq. ft.
$116,000Active2 beds 2 baths1,224 sq. ft.650 Hedy Jayne, Medford, OR 97501
MLS# 220215161Listed by: MORE REALTY - Open Sat, 12 to 1pmNew
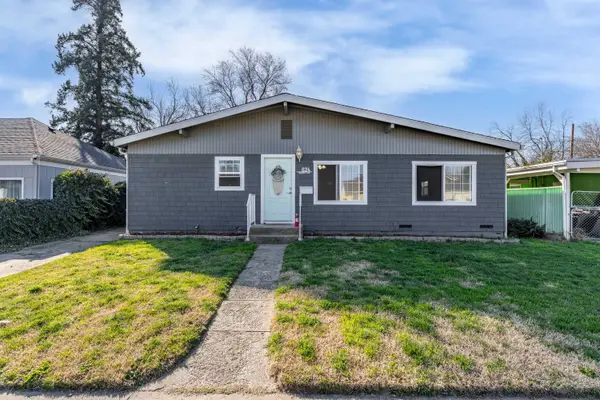 $325,000Active3 beds 1 baths1,229 sq. ft.
$325,000Active3 beds 1 baths1,229 sq. ft.624 S Ivy Street, Medford, OR 97501
MLS# 220215025Listed by: RE/MAX INTEGRITY GRANTS PASS - New
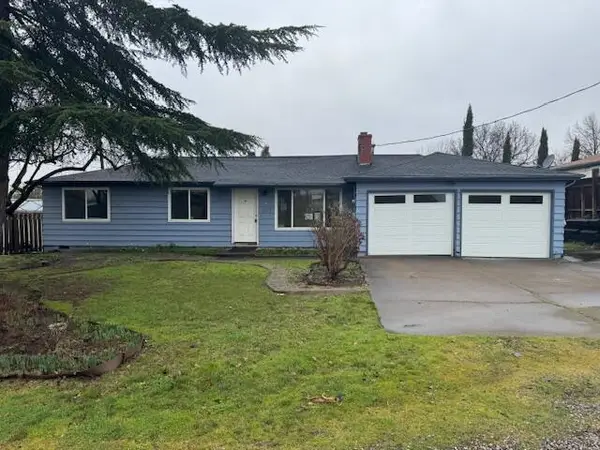 $330,000Active3 beds 2 baths1,430 sq. ft.
$330,000Active3 beds 2 baths1,430 sq. ft.2473 Corona Avenue, Medford, OR 97504
MLS# 220215156Listed by: REALTY SERVICES TEAM - New
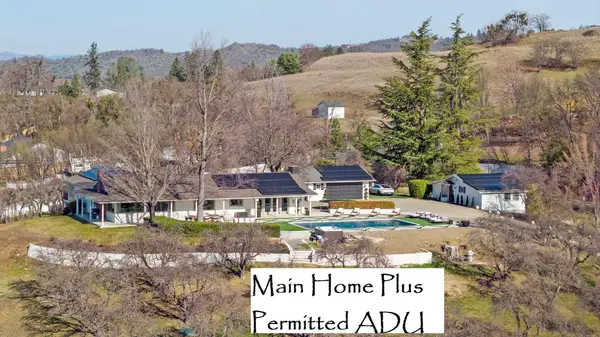 $1,500,000Active3 beds 3 baths2,985 sq. ft.
$1,500,000Active3 beds 3 baths2,985 sq. ft.3320 N Foothill Road, Medford, OR 97504
MLS# 220215142Listed by: JOHN L. SCOTT MEDFORD

