1711 E Main, Medford, OR 97504
Local realty services provided by:Better Homes and Gardens Real Estate Equinox
1711 E Main,Medford, OR 97504
$883,000
- 3 Beds
- 3 Baths
- 2,964 sq. ft.
- Single family
- Pending
Listed by: sara devries
Office: john l. scott medford
MLS#:220198351
Source:OR_SOMLS
Price summary
- Price:$883,000
- Price per sq. ft.:$297.91
About this home
This enchanting storybook home boasts unique architectural details, including 3 gas fireplaces, arched doorways, beautiful handcrafted woodwork & built-in cabinetry, just to name a few. Warm & inviting living room w/abundant natural light. Kitchen has custom cabinets, quartzite counters, island, built-in refrigerator, breakfast nook & secret door that leads to the wine cellar in the pristine basement. Spacious main level master suite w/a spa-like en suite bathroom, featuring a deep soaking tub & elegant finishes. Upstairs you will find a spacious bedroom w/gas fireplace, cedar lined closets & door to huge upstairs outdoor space. 2nd guest bedroom & office are beautiful & filled w/natural light. Detached oversized 3 car garage w/bonus room upstairs. The private backyard is a serene oasis, complete w/deck, water feature, pavilion & quaint paths that evoke a sense of tranquility. Perfect for those seeking a fairytale retreat, this home combines old-world charm with modern comforts.
Contact an agent
Home facts
- Year built:1929
- Listing ID #:220198351
- Added:224 day(s) ago
- Updated:November 14, 2025 at 08:40 AM
Rooms and interior
- Bedrooms:3
- Total bathrooms:3
- Full bathrooms:2
- Half bathrooms:1
- Living area:2,964 sq. ft.
Heating and cooling
- Cooling:Central Air
- Heating:Forced Air, Natural Gas
Structure and exterior
- Roof:Composition
- Year built:1929
- Building area:2,964 sq. ft.
- Lot area:0.42 Acres
Utilities
- Water:Public
- Sewer:Public Sewer
Finances and disclosures
- Price:$883,000
- Price per sq. ft.:$297.91
- Tax amount:$6,079 (2024)
New listings near 1711 E Main
- Open Sat, 1 to 3pmNew
 $529,500Active3 beds 2 baths1,542 sq. ft.
$529,500Active3 beds 2 baths1,542 sq. ft.3937 Wyoming, Medford, OR 97504
MLS# 220211871Listed by: JOHN L. SCOTT MEDFORD - Open Fri, 1 to 3pmNew
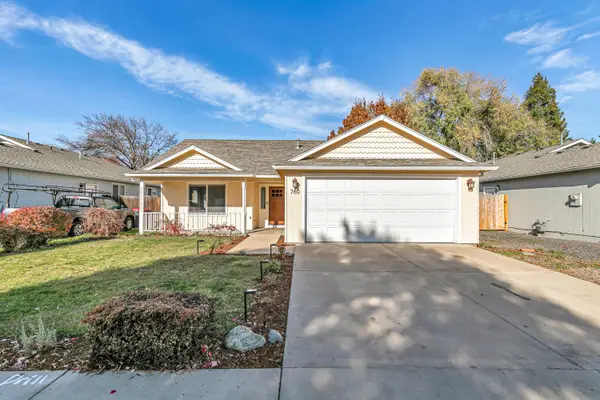 $395,000Active3 beds 2 baths1,276 sq. ft.
$395,000Active3 beds 2 baths1,276 sq. ft.760 Halvorsen, Medford, OR 97501
MLS# 220211862Listed by: JOHN L. SCOTT MEDFORD - New
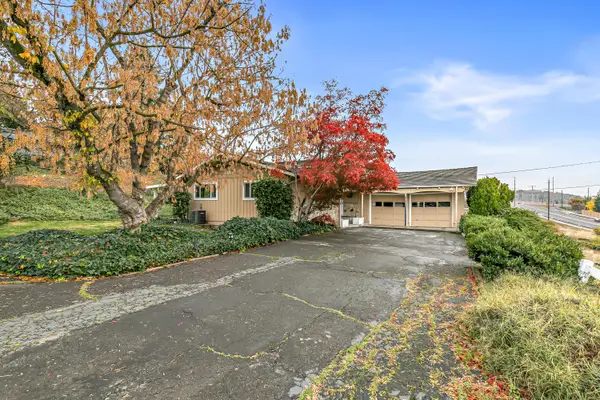 $375,000Active4 beds 2 baths1,322 sq. ft.
$375,000Active4 beds 2 baths1,322 sq. ft.3134 Normil, Medford, OR 97504
MLS# 220211822Listed by: JOHN L. SCOTT MEDFORD - New
 $150,000Active0.29 Acres
$150,000Active0.29 Acres5726 Cherry, Medford, OR 97504
MLS# 220211823Listed by: JOHN L. SCOTT MEDFORD - Open Sun, 11am to 1pmNew
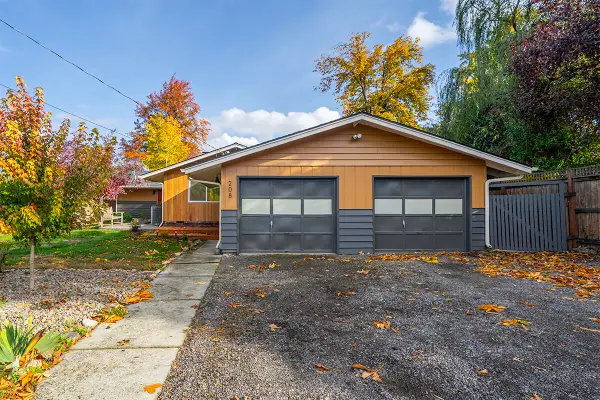 $415,000Active3 beds 2 baths1,683 sq. ft.
$415,000Active3 beds 2 baths1,683 sq. ft.208 Oregon, Medford, OR 97504
MLS# 220211829Listed by: JOHN L. SCOTT MEDFORD - Open Sun, 2 to 4pmNew
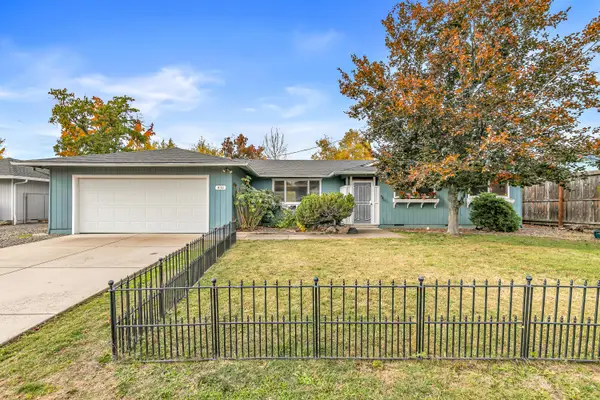 $445,000Active3 beds 2 baths1,493 sq. ft.
$445,000Active3 beds 2 baths1,493 sq. ft.832 La Loma, Medford, OR 97504
MLS# 220211820Listed by: JOHN L. SCOTT MEDFORD - New
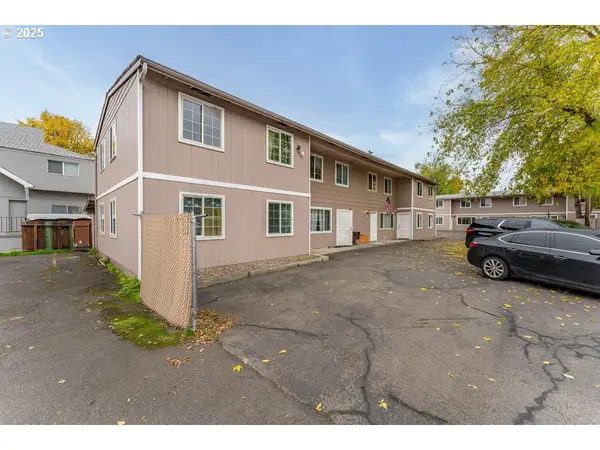 $225,000Active3 beds 2 baths1,120 sq. ft.
$225,000Active3 beds 2 baths1,120 sq. ft.1215 W Main St, Medford, OR 97501
MLS# 738263595Listed by: EXP REALTY, LLC - New
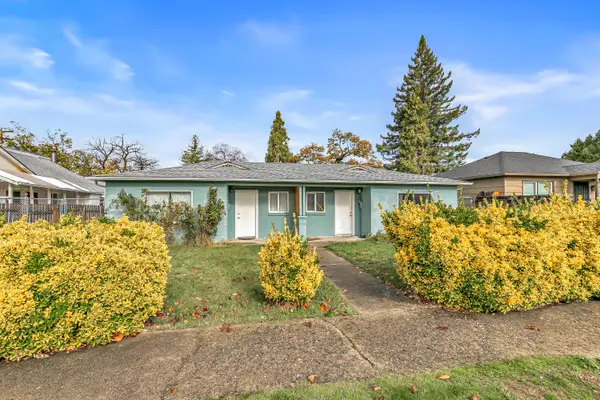 $325,000Active-- beds -- baths976 sq. ft.
$325,000Active-- beds -- baths976 sq. ft.1048 W 13th, Medford, OR 97501
MLS# 220211804Listed by: JOHN L. SCOTT MEDFORD - New
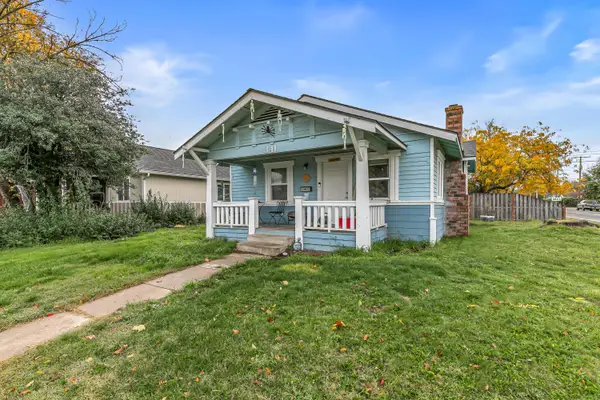 $335,000Active2 beds 2 baths929 sq. ft.
$335,000Active2 beds 2 baths929 sq. ft.341 Haven, Medford, OR 97501
MLS# 220211805Listed by: JOHN L. SCOTT MEDFORD - New
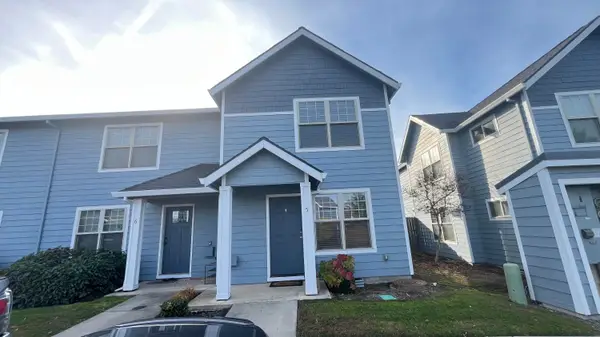 $243,900Active3 beds 2 baths1,200 sq. ft.
$243,900Active3 beds 2 baths1,200 sq. ft.450 Midway, Medford, OR 97501
MLS# 220211806Listed by: OREGON ADVENTURE REALTY
