2336 Table Rock, Medford, OR 97501
Local realty services provided by:Better Homes and Gardens Real Estate Equinox
Listed by: jamie trout
Office: cascade hasson sotheby's international realty
MLS#:220201189
Source:OR_SOMLS
Price summary
- Price:$1,398,000
- Price per sq. ft.:$383.22
About this home
Step into timeless elegance with this stunning Frank Clark- designed French Provincial estate, set on expansive, park-like grounds adorned with mature oaks, conifers, and redwoods. Zoned for commercial use, the property presents a rare opportunity for transformation into a high-end restaurant, boutique office park, or luxury retreat-with ample space for parking and potential expansion. Originally built in 1925 and listed on the National Register of Historic Places, this architectural gem offers 3,648 sq ft across three stories in the main residence, featuring three bedrooms, two full and one half baths, three elegant fireplaces and exquisite period details. An attached 644 sq ft office or guesthouse- with its own fireplace and full bathroom - adds charm and flexibility. Meticulously preserved, this estate can remain a private residence or be reimagined for commercial use. A truly unique opportunity to own a piece of history with endless potential..
Contact an agent
Home facts
- Year built:1925
- Listing ID #:220201189
- Added:211 day(s) ago
- Updated:December 18, 2025 at 03:46 PM
Rooms and interior
- Bedrooms:4
- Total bathrooms:4
- Full bathrooms:3
- Half bathrooms:1
- Living area:3,648 sq. ft.
Heating and cooling
- Cooling:Central Air
- Heating:Electric, Forced Air, Natural Gas, Zoned
Structure and exterior
- Roof:Composition, Metal, Rubber
- Year built:1925
- Building area:3,648 sq. ft.
- Lot area:1.43 Acres
Utilities
- Water:Public
- Sewer:Public Sewer
Finances and disclosures
- Price:$1,398,000
- Price per sq. ft.:$383.22
- Tax amount:$7,060 (2024)
New listings near 2336 Table Rock
- New
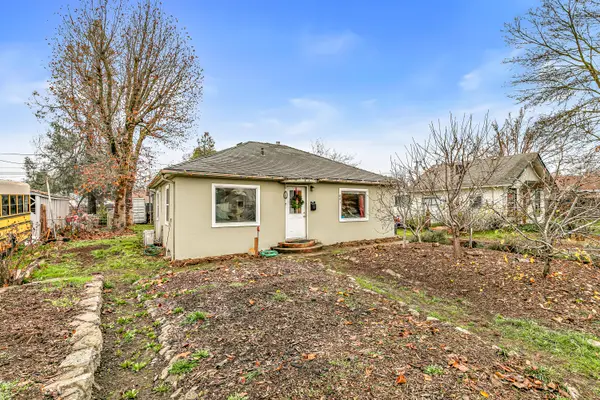 $350,000Active3 beds 1 baths1,218 sq. ft.
$350,000Active3 beds 1 baths1,218 sq. ft.801 Beekman, Medford, OR 97501
MLS# 220213034Listed by: JOHN L. SCOTT MEDFORD - New
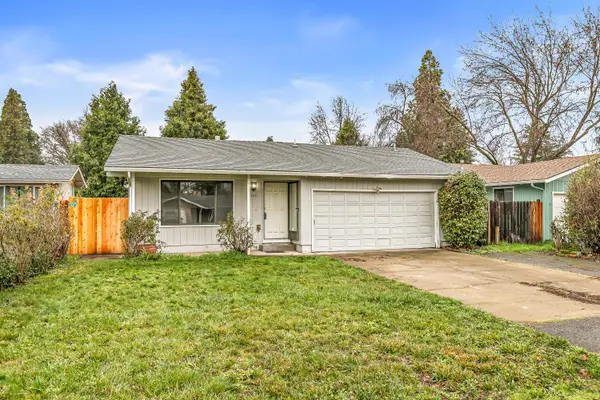 $350,000Active3 beds 2 baths1,251 sq. ft.
$350,000Active3 beds 2 baths1,251 sq. ft.1846 Hart, Medford, OR 97501
MLS# 220213024Listed by: JOHN L. SCOTT MEDFORD - New
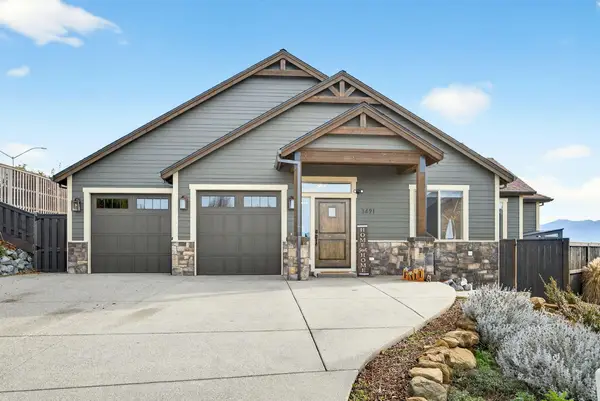 $765,000Active3 beds 2 baths2,018 sq. ft.
$765,000Active3 beds 2 baths2,018 sq. ft.3691 Camina, Medford, OR 97504
MLS# 220212792Listed by: RE/MAX INTEGRITY - New
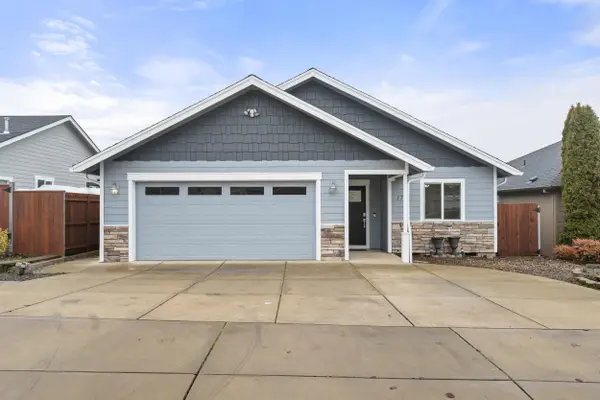 $446,000Active3 beds 2 baths1,486 sq. ft.
$446,000Active3 beds 2 baths1,486 sq. ft.1758 Pearl Eye, Medford, OR 97504
MLS# 220213011Listed by: RE/MAX PLATINUM - New
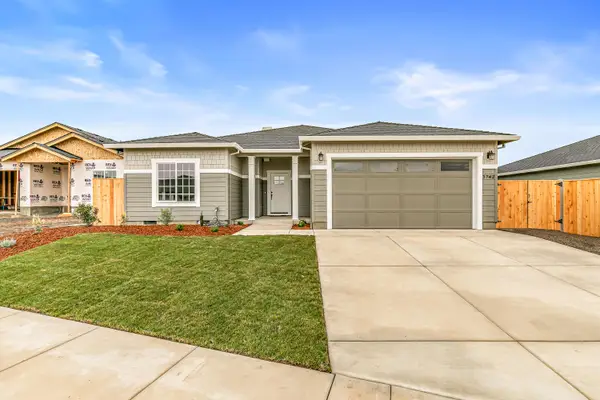 $528,900Active3 beds 2 baths1,725 sq. ft.
$528,900Active3 beds 2 baths1,725 sq. ft.3742 Carlin, Medford, OR 97504
MLS# 220213006Listed by: JOHN L. SCOTT MEDFORD - New
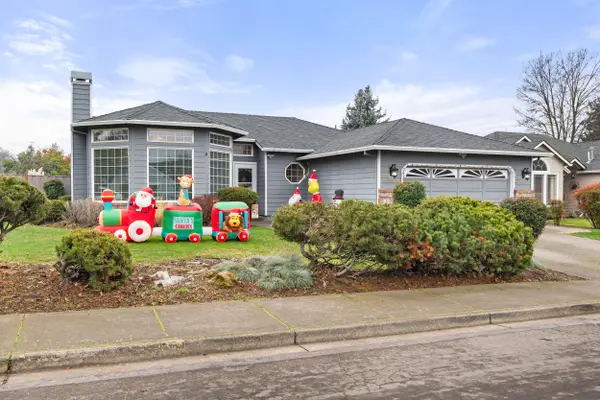 $470,000Active3 beds 2 baths1,579 sq. ft.
$470,000Active3 beds 2 baths1,579 sq. ft.2754 Juanita, Medford, OR 97504
MLS# 220212967Listed by: KELLER WILLIAMS REALTY SOUTHERN OREGON - New
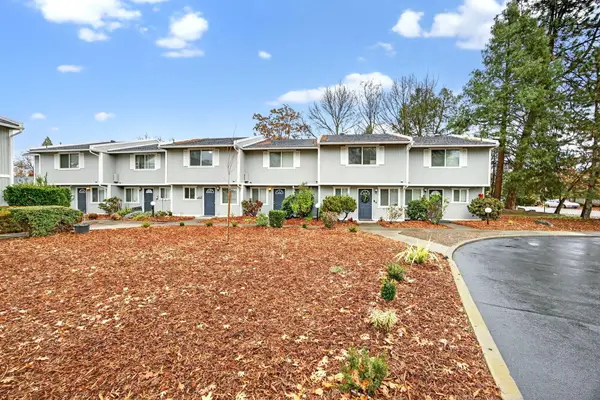 $2,590,000Active-- beds -- baths16,200 sq. ft.
$2,590,000Active-- beds -- baths16,200 sq. ft.821 E 10th, Medford, OR 97504
MLS# 220212972Listed by: RE/MAX INTEGRITY - New
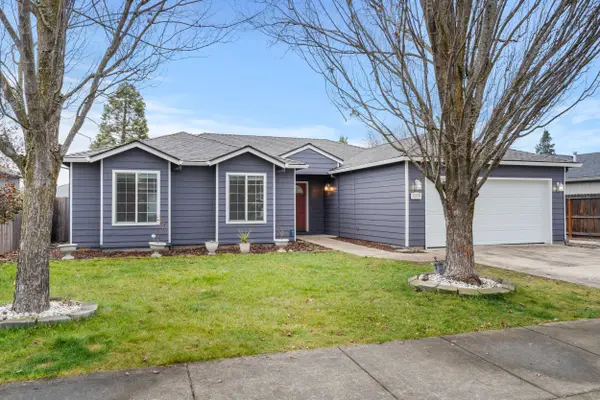 $435,000Active3 beds 2 baths1,533 sq. ft.
$435,000Active3 beds 2 baths1,533 sq. ft.1642 Hollyhock, Medford, OR 97504
MLS# 220212977Listed by: HOME QUEST REALTY 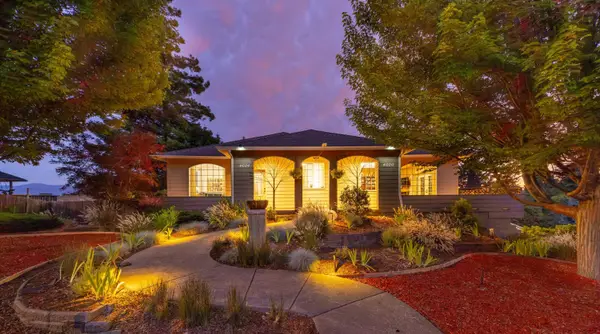 $975,000Active4 beds 4 baths4,639 sq. ft.
$975,000Active4 beds 4 baths4,639 sq. ft.4604 Cloudcrest, Medford, OR 97504
MLS# 220211657Listed by: EXP REALTY, LLC- New
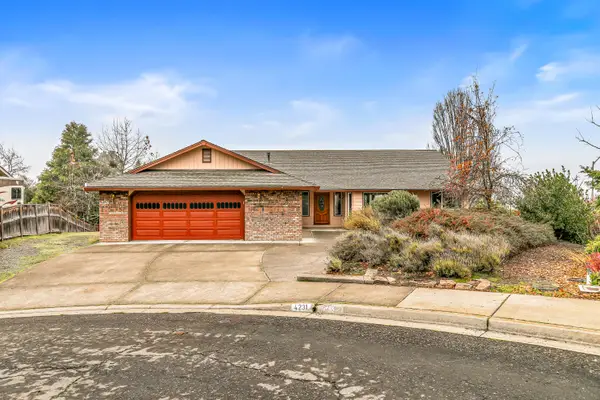 $650,000Active3 beds 3 baths2,993 sq. ft.
$650,000Active3 beds 3 baths2,993 sq. ft.4231 Tamarack, Medford, OR 97504
MLS# 220212959Listed by: CASCADE HASSON SIR
