2462 Senate Way, Medford, OR 97504
Local realty services provided by:Better Homes and Gardens Real Estate Equinox
2462 Senate Way,Medford, OR 97504
$419,000
- 3 Beds
- 2 Baths
- 1,794 sq. ft.
- Single family
- Active
Listed by: marilyn kittelman
Office: cutting edge real estate
MLS#:380574021
Source:PORTLAND
Price summary
- Price:$419,000
- Price per sq. ft.:$233.56
- Monthly HOA dues:$206
About this home
Elegant Living in the Exclusive Sun Oaks, Medford's desirable gated community where comfort, security, and recreation come together in a rare blend of refinement and convenience. Quiet streets with mature landscaping and plenty to do with two beautiful swimming pools & clubhouses, private parks, tennis courts, and basketball. More than a place to live, this community supports an active and engaged lifestyle. Designed for comfort and function, the custom-built three-bedroom, two-bath residence offers many features a discerning homeowner wants and an architectural design emphasizing light, openness and flow. Vaulted ceilings and solar tubes draw natural light into the home and solar panels keep electricity costs low. Electric bills under $20!! The formal dining room, informal breakfast area or office and kitchen are graced with warm cherry wood floors, a perfect setting for intimate dinner parties or large family gatherings. Black quartz kitchen counters are function and charming as is the cheerful garden window which brings the outdoors in. The focal point is definitely the vaulted living room anchored by a handsome fireplace and wall of floor to ceiling windows with an open-concept design encouraging conversation and connection while still providing defined spaces for daily living. The Primary Suite is a private retreat with a sliding glass door to an outside patio and elaborate tiled, walk-in shower, high ceilings and a bright skylight. The large mirrored vanity has dual sinks and bright lighting so you always look your best! Timeless elegance best sums up the beautiful layout. There is adjoining guest parking and an oversized garage for vehicles, storage and hobbies, a yard full of beautiful flowers, privacy, and a peaceful setting for early morning coffee or a glass of wine in the evening. And all near Medford which is valued for its climate, medical facilities, fine dining and thriving art community. YOU deserve to live here!
Contact an agent
Home facts
- Year built:1986
- Listing ID #:380574021
- Added:176 day(s) ago
- Updated:February 10, 2026 at 12:19 PM
Rooms and interior
- Bedrooms:3
- Total bathrooms:2
- Full bathrooms:2
- Living area:1,794 sq. ft.
Heating and cooling
- Cooling:Heat Pump
- Heating:Forced Air, Heat Pump
Structure and exterior
- Roof:Composition
- Year built:1986
- Building area:1,794 sq. ft.
- Lot area:0.17 Acres
Schools
- High school:Phoenix
- Middle school:Talent
- Elementary school:Orchard Hill
Utilities
- Water:Public Water
- Sewer:Public Sewer
Finances and disclosures
- Price:$419,000
- Price per sq. ft.:$233.56
- Tax amount:$4,661 (2025)
New listings near 2462 Senate Way
- Open Sat, 12 to 2pmNew
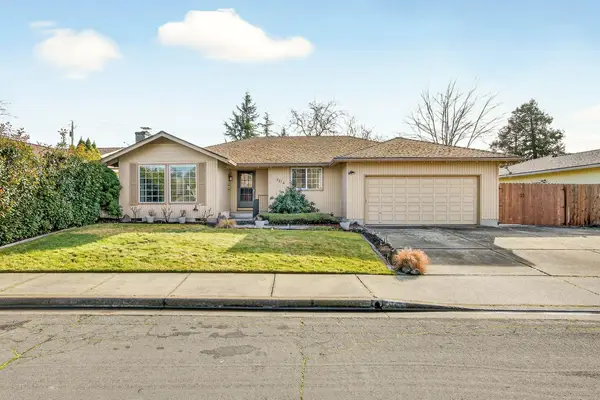 $399,000Active3 beds 2 baths1,522 sq. ft.
$399,000Active3 beds 2 baths1,522 sq. ft.3216 Century Way, Medford, OR 97504
MLS# 220215186Listed by: SARAH SHERMAN REAL ESTATE - Open Sat, 11:30am to 2pmNew
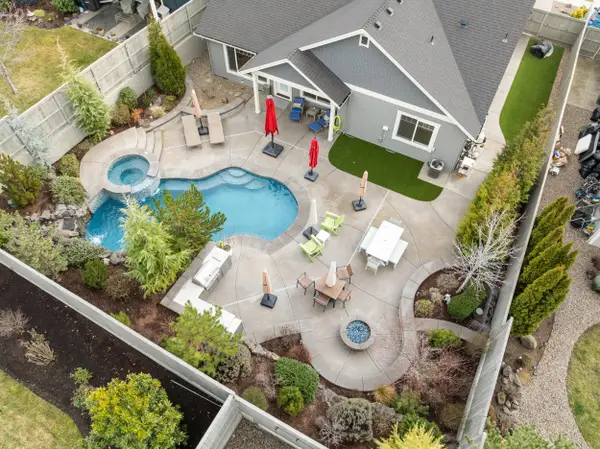 $899,000Active3 beds 2 baths2,022 sq. ft.
$899,000Active3 beds 2 baths2,022 sq. ft.4035 Crystal Springs Drive, Medford, OR 97504
MLS# 220215194Listed by: RE/MAX INTEGRITY - New
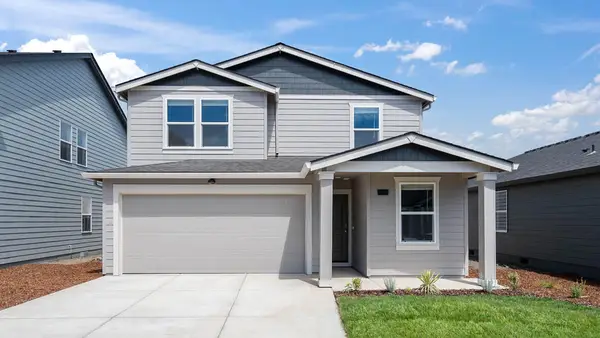 $439,995Active4 beds 3 baths1,860 sq. ft.
$439,995Active4 beds 3 baths1,860 sq. ft.223 Darlington Street, Medford, OR 97501
MLS# 220215165Listed by: D.R. HORTON, INC.-PORTLAND - New
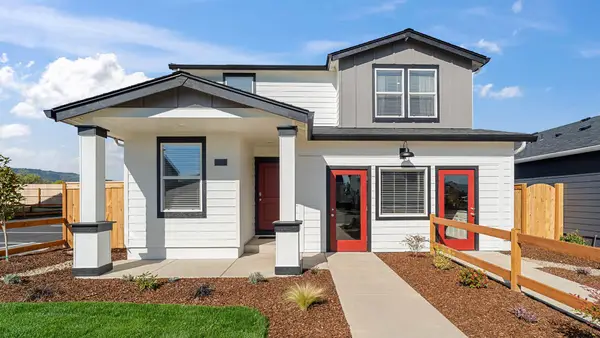 $444,995Active4 beds 3 baths1,860 sq. ft.
$444,995Active4 beds 3 baths1,860 sq. ft.247 Darlington Street, Medford, OR 97501
MLS# 220215169Listed by: D.R. HORTON, INC.-PORTLAND - New
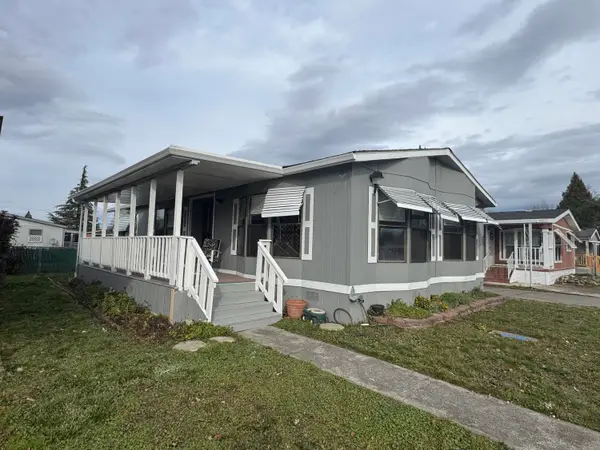 $116,000Active2 beds 2 baths1,224 sq. ft.
$116,000Active2 beds 2 baths1,224 sq. ft.650 Hedy Jayne, Medford, OR 97501
MLS# 220215161Listed by: MORE REALTY - Open Sat, 12 to 1pmNew
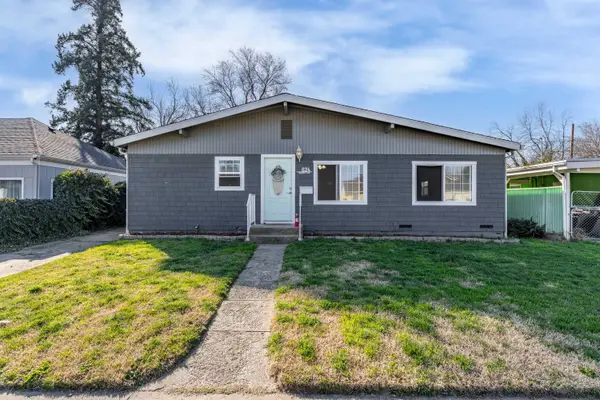 $325,000Active3 beds 1 baths1,229 sq. ft.
$325,000Active3 beds 1 baths1,229 sq. ft.624 S Ivy Street, Medford, OR 97501
MLS# 220215025Listed by: RE/MAX INTEGRITY GRANTS PASS - New
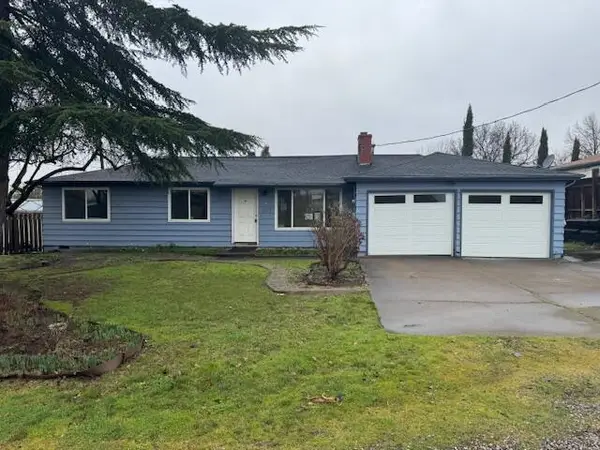 $330,000Active3 beds 2 baths1,430 sq. ft.
$330,000Active3 beds 2 baths1,430 sq. ft.2473 Corona Avenue, Medford, OR 97504
MLS# 220215156Listed by: REALTY SERVICES TEAM - New
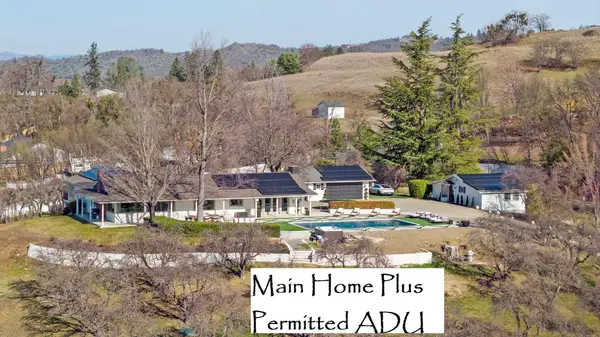 $1,500,000Active3 beds 3 baths2,985 sq. ft.
$1,500,000Active3 beds 3 baths2,985 sq. ft.3320 N Foothill Road, Medford, OR 97504
MLS# 220215142Listed by: JOHN L. SCOTT MEDFORD 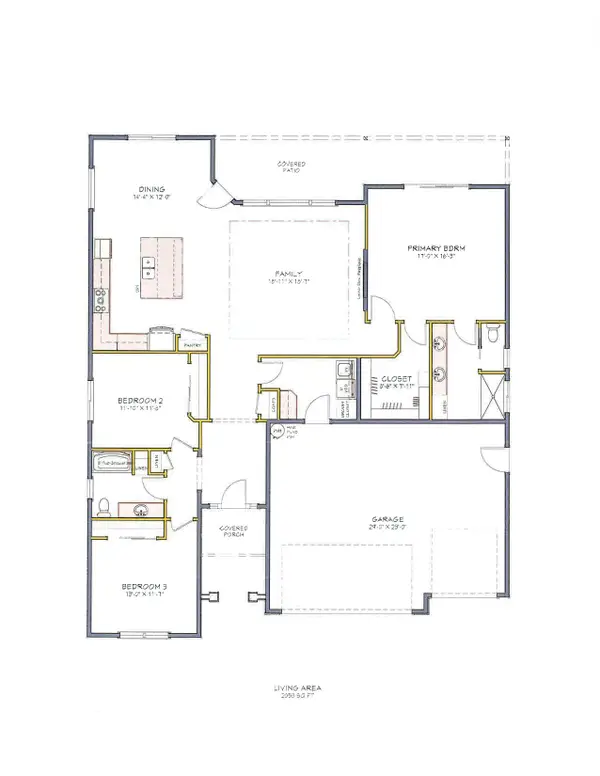 $669,000Pending3 beds 2 baths2,053 sq. ft.
$669,000Pending3 beds 2 baths2,053 sq. ft.2857 Caldera Lane, Medford, OR 97504
MLS# 220215144Listed by: JOHN L. SCOTT MEDFORD- New
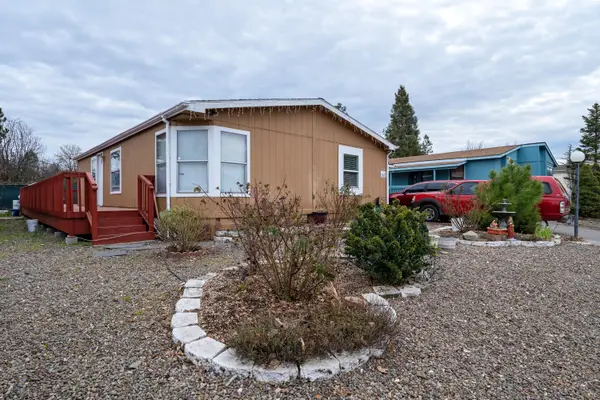 $110,000Active3 beds 2 baths1,080 sq. ft.
$110,000Active3 beds 2 baths1,080 sq. ft.958 Mindy Sue, Medford, OR 97501
MLS# 220215135Listed by: RE/MAX PLATINUM

