2500 Capital, Medford, OR 97504
Local realty services provided by:Better Homes and Gardens Real Estate Equinox
2500 Capital,Medford, OR 97504
$505,000
- 3 Beds
- 2 Baths
- 2,964 sq. ft.
- Single family
- Pending
Listed by: jeanne schattler
Office: windermere van vleet jacksonville
MLS#:220211109
Source:OR_SOMLS
Price summary
- Price:$505,000
- Price per sq. ft.:$170.38
About this home
Welcome to this 1950' s Daylight Rambler located off a quiet street in East Medford. Great territorial and mountain views from this larger .29 ac lot. Enjoy all one level living with a large rec room on the lower level. The perfect split floor plan with primary bedroom leading out to the covered back porch & hot tub. Home features a large country kitchen with newer appliances and eating area. The home also has a formal dining room which leads into the welcoming living room with a cozy fireplace. Hardwood flooring throughout. Enjoy the sunroom which takes you out to the back patio with views of the surrounding mountains. Some other home features, new 30 year roof in 2016 and new heat pump in 2020. Lots of storage in garage, attic and closet space. Seller has done a great job with current upgrades and maintenance. Easy care mature landscaping surrounding the home. In addition to the 2 car garage there is abundant off street parking with access off of Capital Av. and Bradford Way.
Contact an agent
Home facts
- Year built:1952
- Listing ID #:220211109
- Added:56 day(s) ago
- Updated:December 17, 2025 at 10:04 AM
Rooms and interior
- Bedrooms:3
- Total bathrooms:2
- Full bathrooms:2
- Living area:2,964 sq. ft.
Heating and cooling
- Cooling:Central Air, Heat Pump
- Heating:Forced Air, Natural Gas
Structure and exterior
- Roof:Composition
- Year built:1952
- Building area:2,964 sq. ft.
- Lot area:0.29 Acres
Utilities
- Water:Public
- Sewer:Public Sewer
Finances and disclosures
- Price:$505,000
- Price per sq. ft.:$170.38
- Tax amount:$3,899 (2024)
New listings near 2500 Capital
- New
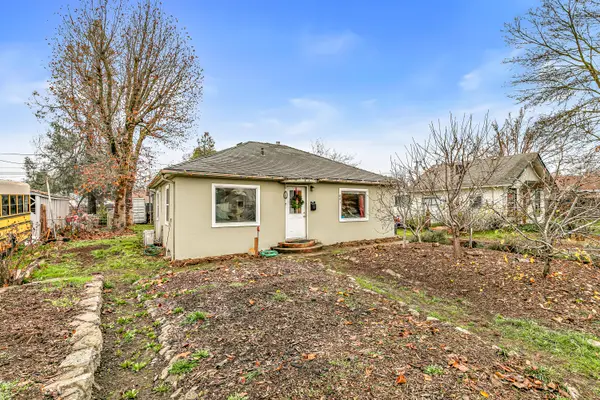 $350,000Active3 beds 1 baths1,218 sq. ft.
$350,000Active3 beds 1 baths1,218 sq. ft.801 Beekman, Medford, OR 97501
MLS# 220213034Listed by: JOHN L. SCOTT MEDFORD - New
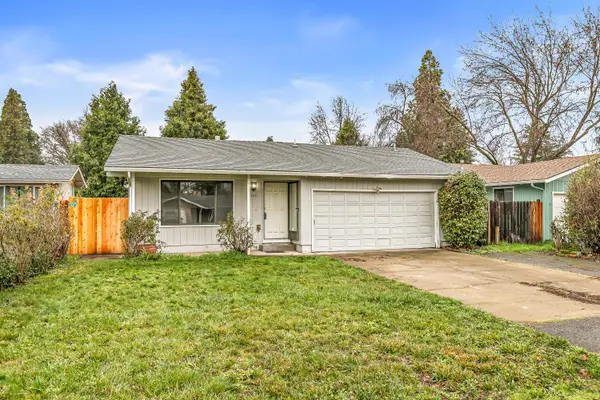 $350,000Active3 beds 2 baths1,251 sq. ft.
$350,000Active3 beds 2 baths1,251 sq. ft.1846 Hart, Medford, OR 97501
MLS# 220213024Listed by: JOHN L. SCOTT MEDFORD - New
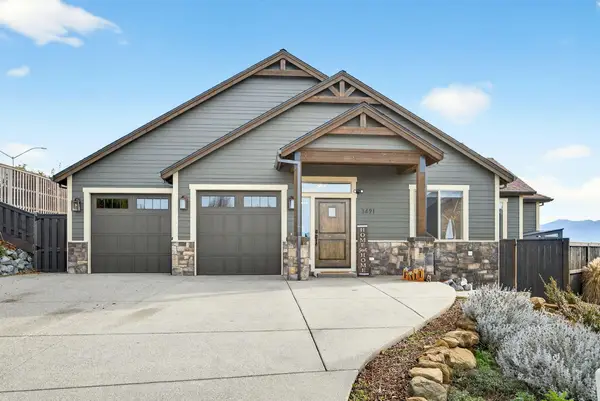 $765,000Active3 beds 2 baths2,018 sq. ft.
$765,000Active3 beds 2 baths2,018 sq. ft.3691 Camina, Medford, OR 97504
MLS# 220212792Listed by: RE/MAX INTEGRITY - New
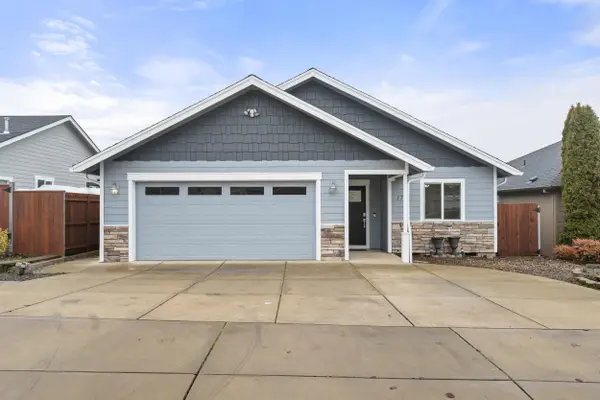 $446,000Active3 beds 2 baths1,486 sq. ft.
$446,000Active3 beds 2 baths1,486 sq. ft.1758 Pearl Eye, Medford, OR 97504
MLS# 220213011Listed by: RE/MAX PLATINUM - New
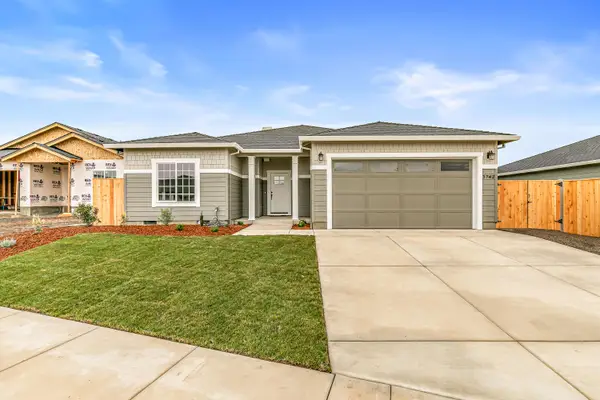 $528,900Active3 beds 2 baths1,725 sq. ft.
$528,900Active3 beds 2 baths1,725 sq. ft.3742 Carlin, Medford, OR 97504
MLS# 220213006Listed by: JOHN L. SCOTT MEDFORD - New
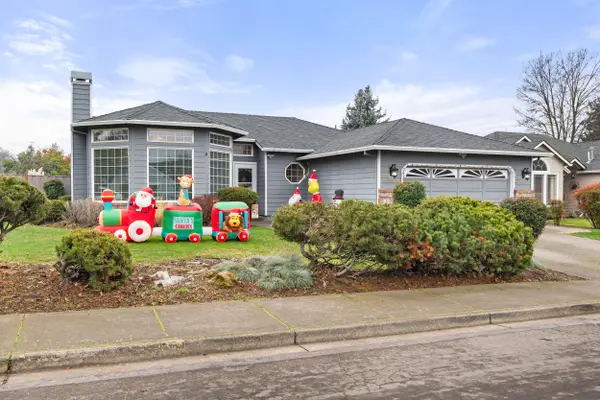 $470,000Active3 beds 2 baths1,579 sq. ft.
$470,000Active3 beds 2 baths1,579 sq. ft.2754 Juanita, Medford, OR 97504
MLS# 220212967Listed by: KELLER WILLIAMS REALTY SOUTHERN OREGON - New
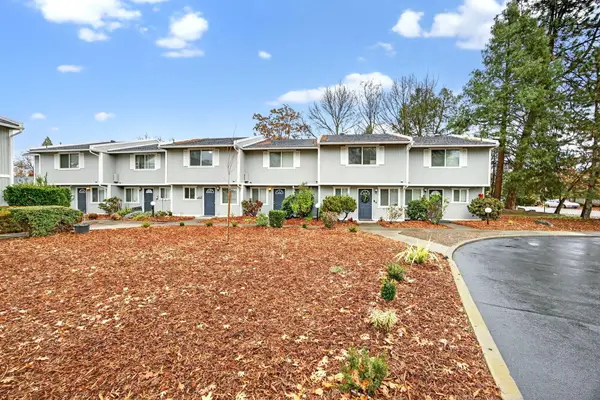 $2,590,000Active-- beds -- baths16,200 sq. ft.
$2,590,000Active-- beds -- baths16,200 sq. ft.821 E 10th, Medford, OR 97504
MLS# 220212972Listed by: RE/MAX INTEGRITY - New
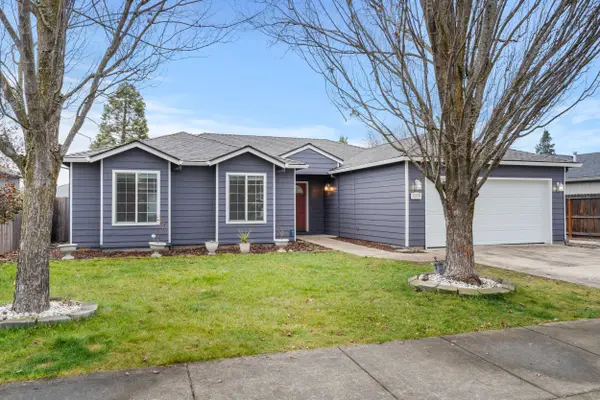 $435,000Active3 beds 2 baths1,533 sq. ft.
$435,000Active3 beds 2 baths1,533 sq. ft.1642 Hollyhock, Medford, OR 97504
MLS# 220212977Listed by: HOME QUEST REALTY 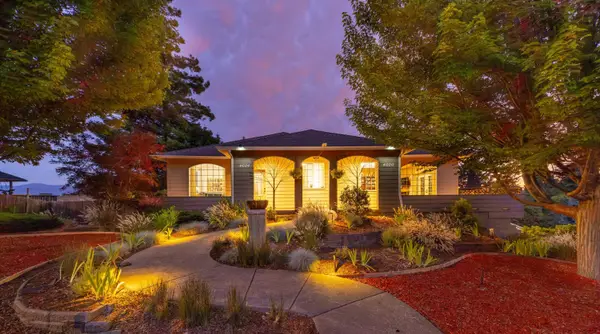 $975,000Active4 beds 4 baths4,639 sq. ft.
$975,000Active4 beds 4 baths4,639 sq. ft.4604 Cloudcrest, Medford, OR 97504
MLS# 220211657Listed by: EXP REALTY, LLC- New
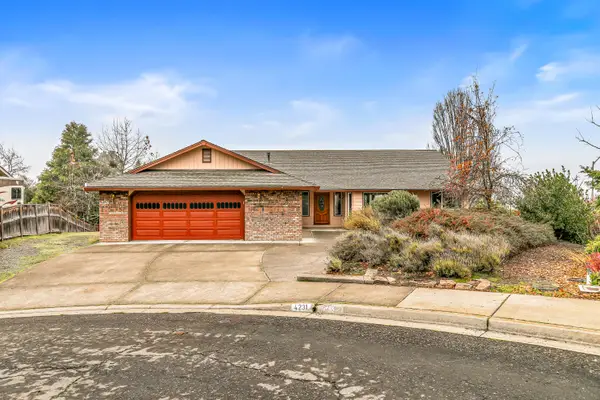 $650,000Active3 beds 3 baths2,993 sq. ft.
$650,000Active3 beds 3 baths2,993 sq. ft.4231 Tamarack, Medford, OR 97504
MLS# 220212959Listed by: CASCADE HASSON SIR
