2554 W Stewart, Medford, OR 97501
Local realty services provided by:Better Homes and Gardens Real Estate Equinox
2554 W Stewart,Medford, OR 97501
$749,000
- 3 Beds
- 2 Baths
- 1,740 sq. ft.
- Single family
- Active
Listed by: rutledge property group, adam d rutledge
Office: exp realty, llc.
MLS#:220192956
Source:OR_SOMLS
Price summary
- Price:$749,000
- Price per sq. ft.:$430.46
About this home
Development opportunity! 2.81 acres, all flat with 2 legal parcels, 1.34 ac and 1.47 ac. The property is abutting a large residential development and has enough space to develop in 2 phases: 10 residential single family lots in the back and keep the house with it's own property with future development potential for another 7 lots in Phase 2. The house is a 3 bed 1.5 bath with tile shower and a recently remodeled kitchen- new cabinets, c-tops, and appliances. There is hardwood flooring, Gas HVAC, with A/C, new vinyl windows/sliders and shades, wood stove insert (certified) and more! The garage was converted to a gym/studio with washer/dryer hookups and the well equipment inside. The property is served by Medford irrigation District, private well and RVSS for sewer. There are 13 fruit and nut trees on site as well as a chicken coop, greenhouse, shed, fenced garden area. The asphalt circular driveway surrounds a mature walnut tree. This property is dual listed.
Contact an agent
Home facts
- Year built:1964
- Listing ID #:220192956
- Added:391 day(s) ago
- Updated:December 18, 2025 at 03:28 PM
Rooms and interior
- Bedrooms:3
- Total bathrooms:2
- Full bathrooms:1
- Half bathrooms:1
- Living area:1,740 sq. ft.
Heating and cooling
- Cooling:Central Air
- Heating:Forced Air, Natural Gas, Wood
Structure and exterior
- Roof:Metal
- Year built:1964
- Building area:1,740 sq. ft.
- Lot area:2.81 Acres
Utilities
- Water:Well
- Sewer:Public Sewer
Finances and disclosures
- Price:$749,000
- Price per sq. ft.:$430.46
- Tax amount:$2,683 (2024)
New listings near 2554 W Stewart
- New
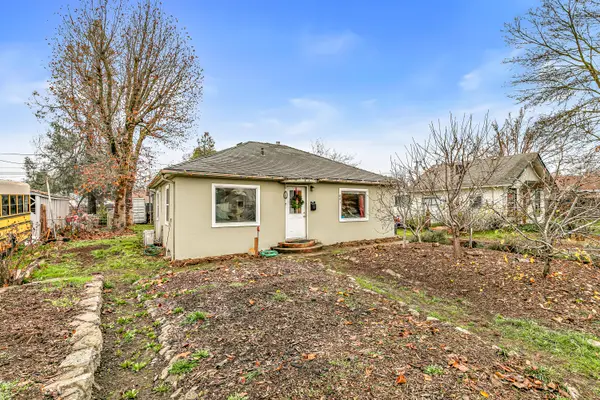 $350,000Active3 beds 1 baths1,218 sq. ft.
$350,000Active3 beds 1 baths1,218 sq. ft.801 Beekman, Medford, OR 97501
MLS# 220213034Listed by: JOHN L. SCOTT MEDFORD - New
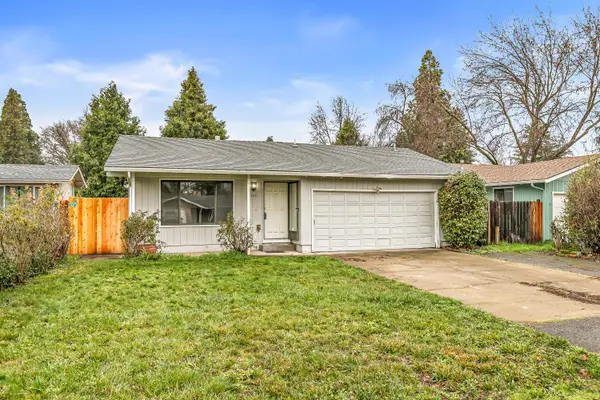 $350,000Active3 beds 2 baths1,251 sq. ft.
$350,000Active3 beds 2 baths1,251 sq. ft.1846 Hart, Medford, OR 97501
MLS# 220213024Listed by: JOHN L. SCOTT MEDFORD - New
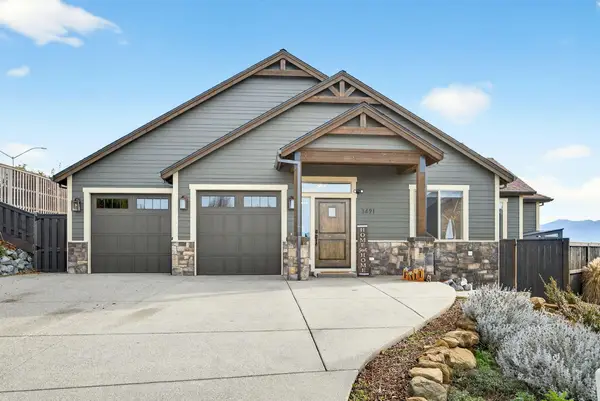 $765,000Active3 beds 2 baths2,018 sq. ft.
$765,000Active3 beds 2 baths2,018 sq. ft.3691 Camina, Medford, OR 97504
MLS# 220212792Listed by: RE/MAX INTEGRITY - New
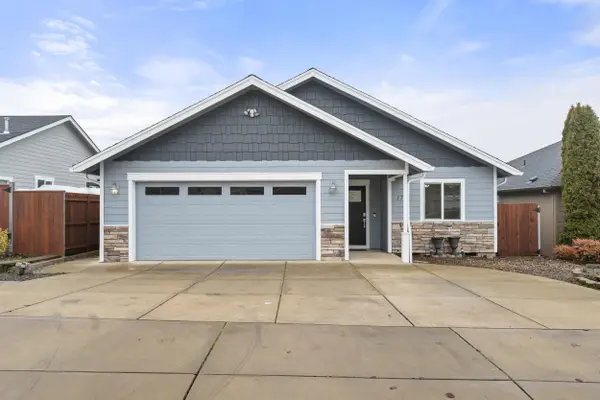 $446,000Active3 beds 2 baths1,486 sq. ft.
$446,000Active3 beds 2 baths1,486 sq. ft.1758 Pearl Eye, Medford, OR 97504
MLS# 220213011Listed by: RE/MAX PLATINUM - New
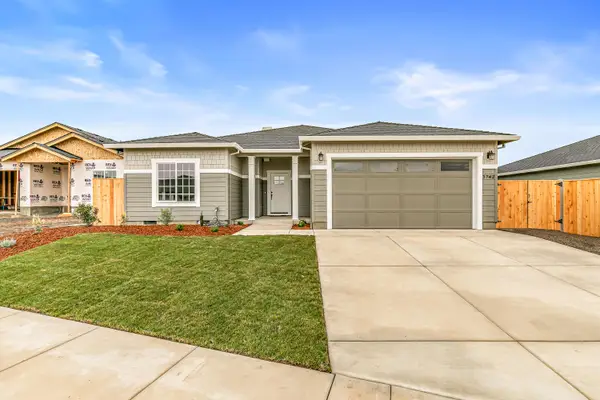 $528,900Active3 beds 2 baths1,725 sq. ft.
$528,900Active3 beds 2 baths1,725 sq. ft.3742 Carlin, Medford, OR 97504
MLS# 220213006Listed by: JOHN L. SCOTT MEDFORD - New
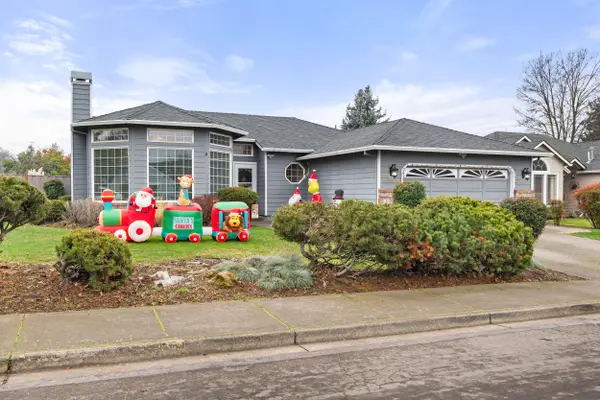 $470,000Active3 beds 2 baths1,579 sq. ft.
$470,000Active3 beds 2 baths1,579 sq. ft.2754 Juanita, Medford, OR 97504
MLS# 220212967Listed by: KELLER WILLIAMS REALTY SOUTHERN OREGON - New
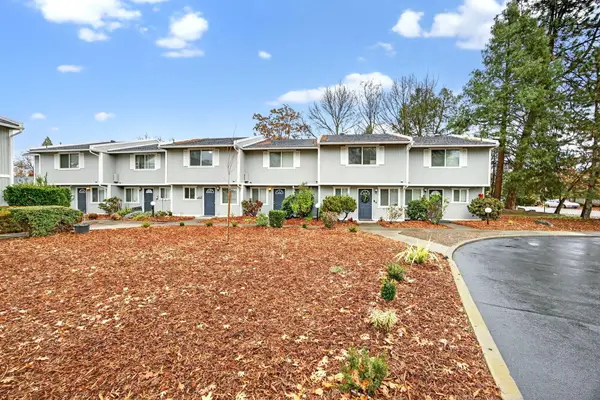 $2,590,000Active-- beds -- baths16,200 sq. ft.
$2,590,000Active-- beds -- baths16,200 sq. ft.821 E 10th, Medford, OR 97504
MLS# 220212972Listed by: RE/MAX INTEGRITY - New
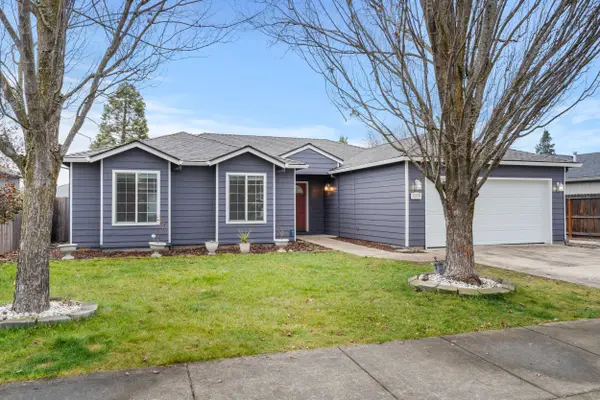 $435,000Active3 beds 2 baths1,533 sq. ft.
$435,000Active3 beds 2 baths1,533 sq. ft.1642 Hollyhock, Medford, OR 97504
MLS# 220212977Listed by: HOME QUEST REALTY 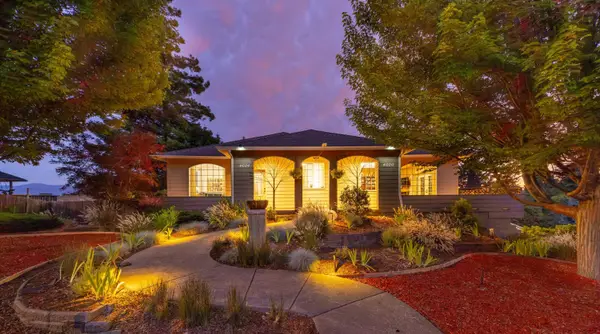 $975,000Active4 beds 4 baths4,639 sq. ft.
$975,000Active4 beds 4 baths4,639 sq. ft.4604 Cloudcrest, Medford, OR 97504
MLS# 220211657Listed by: EXP REALTY, LLC- New
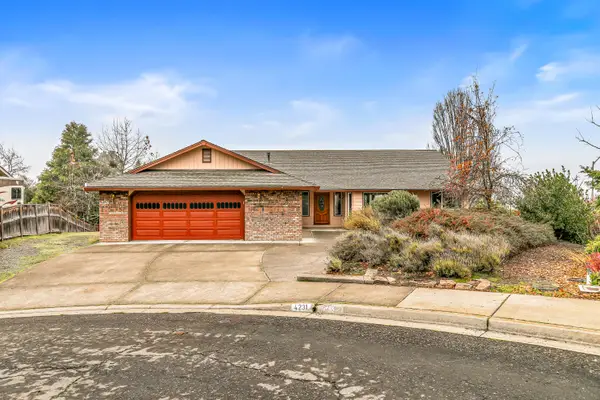 $650,000Active3 beds 3 baths2,993 sq. ft.
$650,000Active3 beds 3 baths2,993 sq. ft.4231 Tamarack, Medford, OR 97504
MLS# 220212959Listed by: CASCADE HASSON SIR
