2704 Stearns Nw, Medford, OR 97501
Local realty services provided by:Better Homes and Gardens Real Estate Equinox
2704 Stearns Nw,Medford, OR 97501
$84,900
- 5 Beds
- 2 Baths
- 1,248 sq. ft.
- Mobile / Manufactured
- Pending
Listed by: greg d. messick
Office: realty net of central oregon
MLS#:220150571
Source:OR_SOMLS
Price summary
- Price:$84,900
- Price per sq. ft.:$68.03
About this home
1,248 Sq. Ft. 2 bedroom, 2 bath home is located in highly desired Weldon Park. Large front living room and formal dining room with large picture windows. Wrap around kitchen featuring full appliance package, snack counter and separate pantry. Generous sized den open to kitchen with sliding glass door onto
large lovely covered deck. Comfortable guest bedroom with additional built in dresser, shirt
and skirt closet as well as access to guest bath.
Guest bath features tub shower combination with guest bedroom and utility room access.
Laundry room off of kitchen with washer, dryer and access to guest bath. Roomy main bedroom, mirrored closet and large storage closet. Main bath features a stall shower and large additional walk in closet.
Vinyl framed dual glaze windows, lap exterior siding and coated roof. Large carport parking plus additional full parking driveway for additional cars, guest parking or RV parking. Large workshop, storage shed.
Contact an agent
Home facts
- Year built:1979
- Listing ID #:220150571
- Added:1055 day(s) ago
- Updated:December 17, 2025 at 10:04 AM
Rooms and interior
- Bedrooms:5
- Total bathrooms:2
- Full bathrooms:2
- Living area:1,248 sq. ft.
Heating and cooling
- Cooling:Heat Pump
- Heating:Electric, Forced Air
Structure and exterior
- Roof:Metal
- Year built:1979
- Building area:1,248 sq. ft.
Utilities
- Water:Private, Well
- Sewer:Private Sewer
Finances and disclosures
- Price:$84,900
- Price per sq. ft.:$68.03
New listings near 2704 Stearns Nw
- New
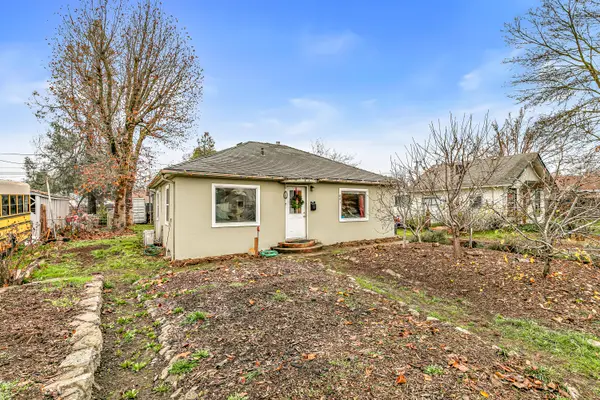 $350,000Active3 beds 1 baths1,218 sq. ft.
$350,000Active3 beds 1 baths1,218 sq. ft.801 Beekman, Medford, OR 97501
MLS# 220213034Listed by: JOHN L. SCOTT MEDFORD - New
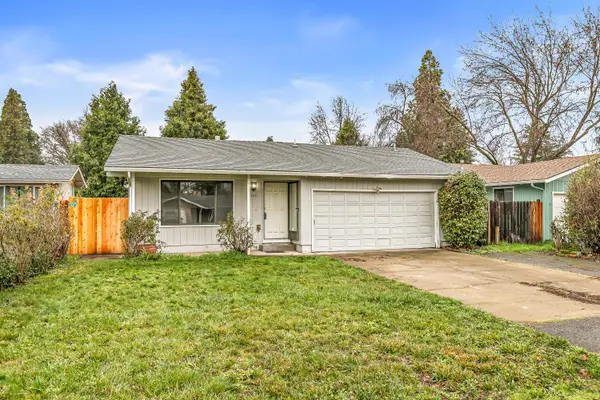 $350,000Active3 beds 2 baths1,251 sq. ft.
$350,000Active3 beds 2 baths1,251 sq. ft.1846 Hart, Medford, OR 97501
MLS# 220213024Listed by: JOHN L. SCOTT MEDFORD - New
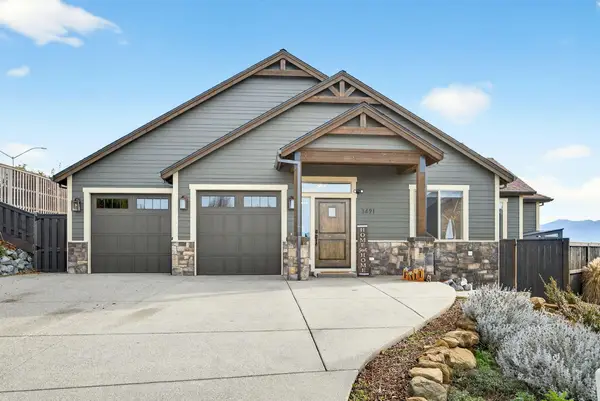 $765,000Active3 beds 2 baths2,018 sq. ft.
$765,000Active3 beds 2 baths2,018 sq. ft.3691 Camina, Medford, OR 97504
MLS# 220212792Listed by: RE/MAX INTEGRITY - New
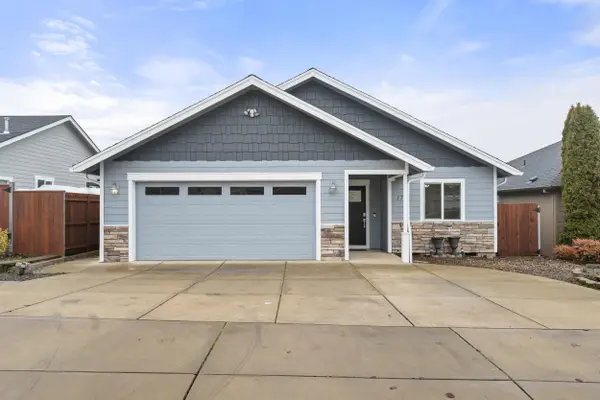 $446,000Active3 beds 2 baths1,486 sq. ft.
$446,000Active3 beds 2 baths1,486 sq. ft.1758 Pearl Eye, Medford, OR 97504
MLS# 220213011Listed by: RE/MAX PLATINUM - New
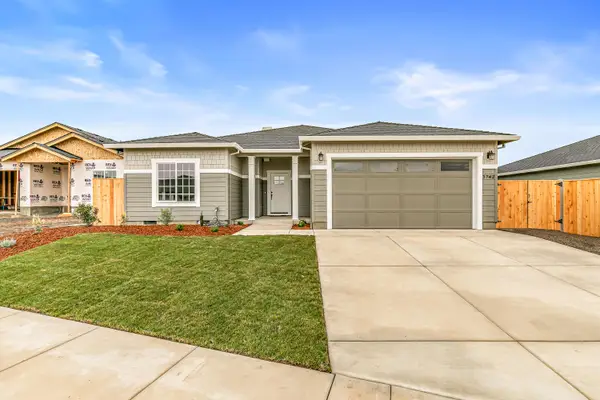 $528,900Active3 beds 2 baths1,725 sq. ft.
$528,900Active3 beds 2 baths1,725 sq. ft.3742 Carlin, Medford, OR 97504
MLS# 220213006Listed by: JOHN L. SCOTT MEDFORD - Open Sat, 1 to 4pmNew
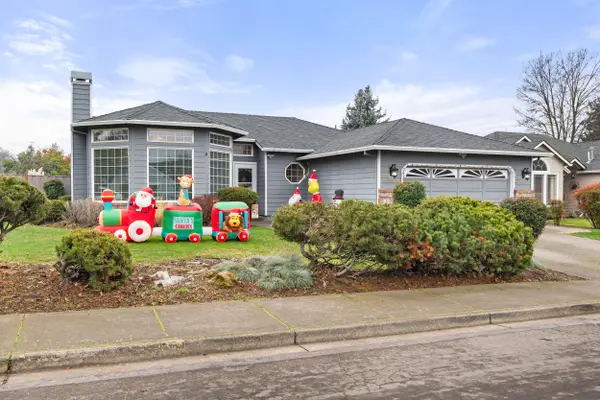 $470,000Active3 beds 2 baths1,579 sq. ft.
$470,000Active3 beds 2 baths1,579 sq. ft.2754 Juanita, Medford, OR 97504
MLS# 220212967Listed by: KELLER WILLIAMS REALTY SOUTHERN OREGON - New
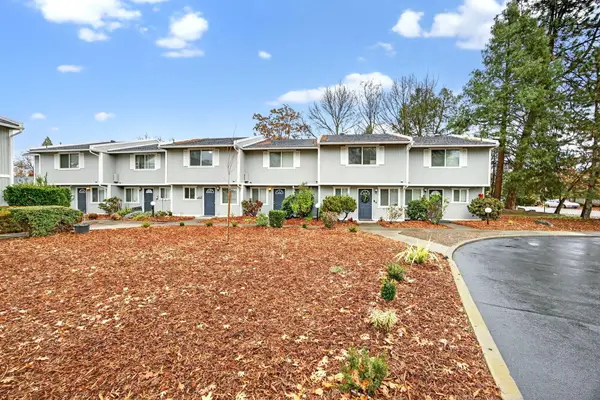 $2,590,000Active-- beds -- baths16,200 sq. ft.
$2,590,000Active-- beds -- baths16,200 sq. ft.821 E 10th, Medford, OR 97504
MLS# 220212972Listed by: RE/MAX INTEGRITY - New
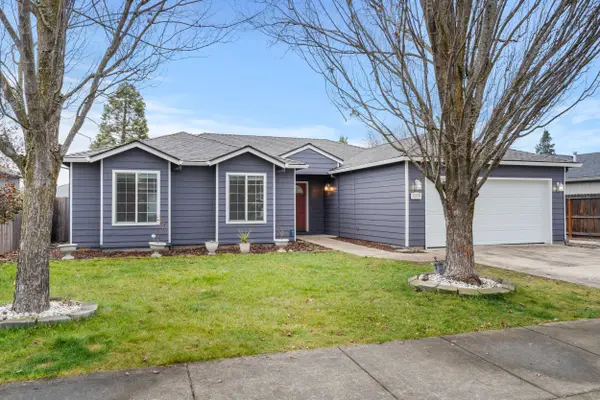 $435,000Active3 beds 2 baths1,533 sq. ft.
$435,000Active3 beds 2 baths1,533 sq. ft.1642 Hollyhock, Medford, OR 97504
MLS# 220212977Listed by: HOME QUEST REALTY 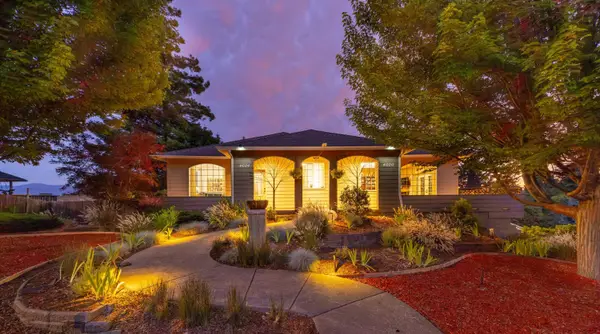 $975,000Active4 beds 4 baths4,639 sq. ft.
$975,000Active4 beds 4 baths4,639 sq. ft.4604 Cloudcrest, Medford, OR 97504
MLS# 220211657Listed by: EXP REALTY, LLC- New
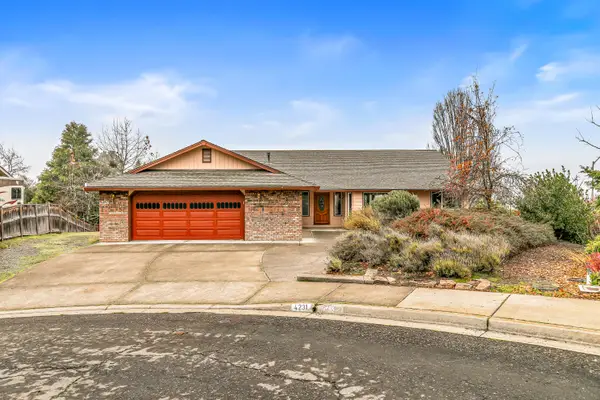 $650,000Active3 beds 3 baths2,993 sq. ft.
$650,000Active3 beds 3 baths2,993 sq. ft.4231 Tamarack, Medford, OR 97504
MLS# 220212959Listed by: CASCADE HASSON SIR
