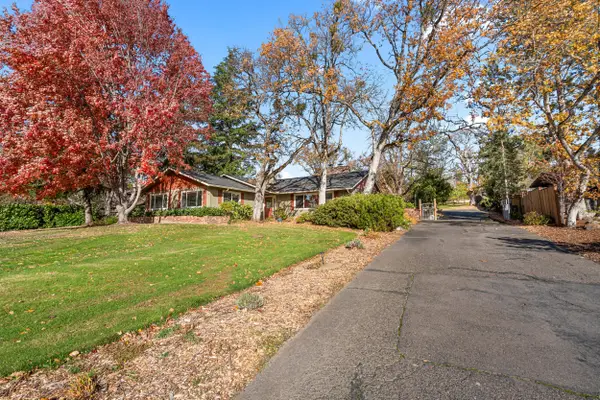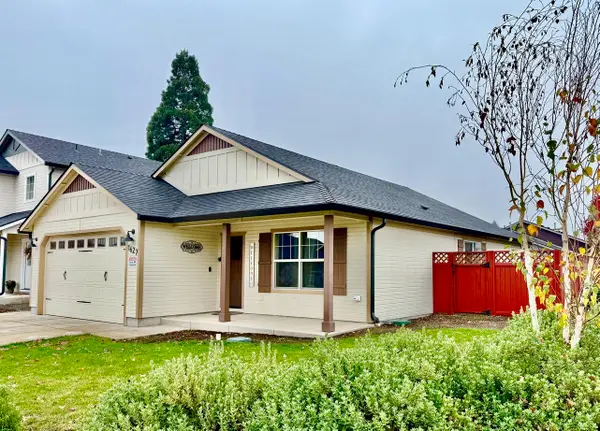288 Island Pointe, Medford, OR 97504
Local realty services provided by:Better Homes and Gardens Real Estate Equinox
Listed by: rutledge property group, adam d rutledge
Office: exp realty, llc.
MLS#:220211907
Source:OR_SOMLS
Price summary
- Price:$1,600,000
- Price per sq. ft.:$434.31
About this home
Estate Living on Rogue Valley Country Club.
Extensively renovated and turn-key, this custom 3600+ SQFT home offers golf course access and luxury. Situated within a gated Island Pointe community with a backyard gate directly to the #12 tee box on the Rogue Valley Country Club enjoy sweeping views across the pond and down the 11th hole from the large second story deck. The backyard is a private oasis with a custom built heated pool and hot tub complete with new pumps/lights, and a new putting green.
The gourmet kitchen is a chef's dream, boasting a Wolf six-burner range/ double oven, Sub-Zero refrigerator, and a built-in wine fridge. The master suite features dual sink vanity, rain shower and jetted tub. Recent major upgrades include new cabinets, updated electrical system, new paint, new flooring, new light fixtures, new appliances, and a new putting green. This home features 4 bedrooms, an office, a bonus/playroom over the garage, 3.5 baths, and 3 fireplaces.
Contact an agent
Home facts
- Year built:2002
- Listing ID #:220211907
- Added:1 day(s) ago
- Updated:November 15, 2025 at 05:21 PM
Rooms and interior
- Bedrooms:5
- Total bathrooms:4
- Full bathrooms:3
- Half bathrooms:1
- Living area:3,684 sq. ft.
Heating and cooling
- Cooling:Central Air
- Heating:Forced Air, Natural Gas
Structure and exterior
- Roof:Tile
- Year built:2002
- Building area:3,684 sq. ft.
- Lot area:0.52 Acres
Utilities
- Water:Public
- Sewer:Public Sewer
Finances and disclosures
- Price:$1,600,000
- Price per sq. ft.:$434.31
- Tax amount:$14,114 (2024)
New listings near 288 Island Pointe
- New
 $825,000Active4 beds 3 baths2,591 sq. ft.
$825,000Active4 beds 3 baths2,591 sq. ft.2241 Dellwood, Medford, OR 97504
MLS# 220212035Listed by: THE ALBA GROUP - New
 $124,000Active2 beds 1 baths917 sq. ft.
$124,000Active2 beds 1 baths917 sq. ft.4069 S Pacific, Medford, OR 97501
MLS# 220211897Listed by: FORD REAL ESTATE - New
 $399,500Active3 beds 2 baths1,266 sq. ft.
$399,500Active3 beds 2 baths1,266 sq. ft.1627 S Columbus, Medford, OR 97501
MLS# 220211887Listed by: KELLER WILLIAMS REALTY SOUTHERN OREGON - New
 $600,000Active4 beds 2 baths1,942 sq. ft.
$600,000Active4 beds 2 baths1,942 sq. ft.2285 Jasmine, Medford, OR 97501
MLS# 220211901Listed by: JOHN L. SCOTT MEDFORD - New
 $339,000Active3 beds 2 baths1,199 sq. ft.
$339,000Active3 beds 2 baths1,199 sq. ft.2080 College, Medford, OR 97504
MLS# 220211913Listed by: EXP REALTY, LLC - New
 $395,000Active3 beds 2 baths1,275 sq. ft.
$395,000Active3 beds 2 baths1,275 sq. ft.317 Jeanette, Medford, OR 97501
MLS# 220211919Listed by: JOHN L. SCOTT MEDFORD - New
 $565,000Active3 beds 2 baths1,808 sq. ft.
$565,000Active3 beds 2 baths1,808 sq. ft.3855 Wyoming, Medford, OR 97504
MLS# 220211925Listed by: JOHN L. SCOTT MEDFORD - New
 $470,000Active4 beds 3 baths1,920 sq. ft.
$470,000Active4 beds 3 baths1,920 sq. ft.529 Black Bear, Medford, OR 97501
MLS# 220211937Listed by: WINDERMERE VAN VLEET & ASSOC2 - New
 $485,500Active3 beds 3 baths1,740 sq. ft.
$485,500Active3 beds 3 baths1,740 sq. ft.5977 Dark Hollow, Medford, OR 97501
MLS# 220211955Listed by: JOHN L. SCOTT MEDFORD
