3027 Mt Thielsen, Medford, OR 97504
Local realty services provided by:Better Homes and Gardens Real Estate Equinox
3027 Mt Thielsen,Medford, OR 97504
$695,000
- 3 Beds
- 2 Baths
- 2,202 sq. ft.
- Single family
- Active
Listed by: jordan kramer
Office: john l. scott medford
MLS#:220210786
Source:OR_SOMLS
Price summary
- Price:$695,000
- Price per sq. ft.:$315.62
About this home
Beautiful new 2025 custom home in East Medford, minutes from the new pickleball courts and park. This property features 3 bedrooms, 2 baths, plus an office or optional 4th bedroom. Step inside to soaring ceilings, crown molding, and an open concept with vinyl plank flooring, double coffered ceilings, and a floor-to-ceiling granite fireplace with an electric insert. The gourmet kitchen offers an oversized island, granite countertops, LG stainless appliances, wine cooler, pull-out shelving, and Velux power skylights with remote shades. The primary suite includes French doors, dual sinks, a tiled shower, and a built-in PAX closet system. Exterior highlights include full stucco, stamped concrete, an 8-foot privacy fence, and professional landscaping with a decorative dry creek bed. The 3-car garage has epoxy floors, and the extended 30-foot covered patio provides the perfect outdoor retreat. A 2-10 Home Warranty completes this East Medford home.
Contact an agent
Home facts
- Year built:2025
- Listing ID #:220210786
- Added:62 day(s) ago
- Updated:December 18, 2025 at 03:46 PM
Rooms and interior
- Bedrooms:3
- Total bathrooms:2
- Full bathrooms:2
- Living area:2,202 sq. ft.
Heating and cooling
- Cooling:Central Air
- Heating:Forced Air
Structure and exterior
- Roof:Composition
- Year built:2025
- Building area:2,202 sq. ft.
- Lot area:0.15 Acres
Utilities
- Water:Public
- Sewer:Public Sewer
Finances and disclosures
- Price:$695,000
- Price per sq. ft.:$315.62
- Tax amount:$1,115 (2025)
New listings near 3027 Mt Thielsen
- New
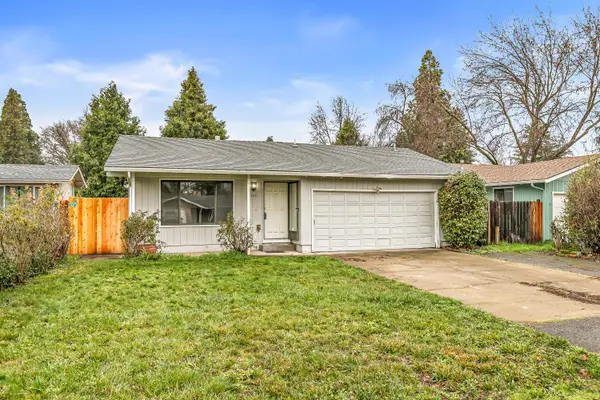 $350,000Active3 beds 2 baths1,251 sq. ft.
$350,000Active3 beds 2 baths1,251 sq. ft.1846 Hart, Medford, OR 97501
MLS# 220213024Listed by: JOHN L. SCOTT MEDFORD - New
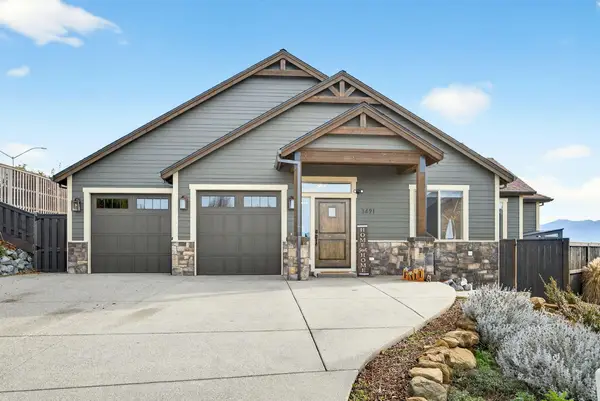 $765,000Active3 beds 2 baths2,018 sq. ft.
$765,000Active3 beds 2 baths2,018 sq. ft.3691 Camina, Medford, OR 97504
MLS# 220212792Listed by: RE/MAX INTEGRITY - New
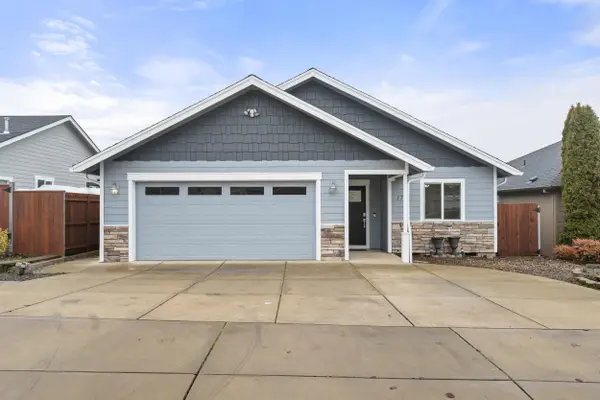 $446,000Active3 beds 2 baths1,486 sq. ft.
$446,000Active3 beds 2 baths1,486 sq. ft.1758 Pearl Eye, Medford, OR 97504
MLS# 220213011Listed by: RE/MAX PLATINUM - New
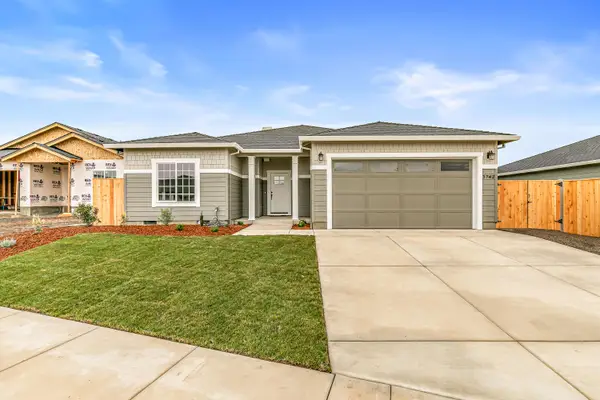 $528,900Active3 beds 2 baths1,725 sq. ft.
$528,900Active3 beds 2 baths1,725 sq. ft.3742 Carlin, Medford, OR 97504
MLS# 220213006Listed by: JOHN L. SCOTT MEDFORD - New
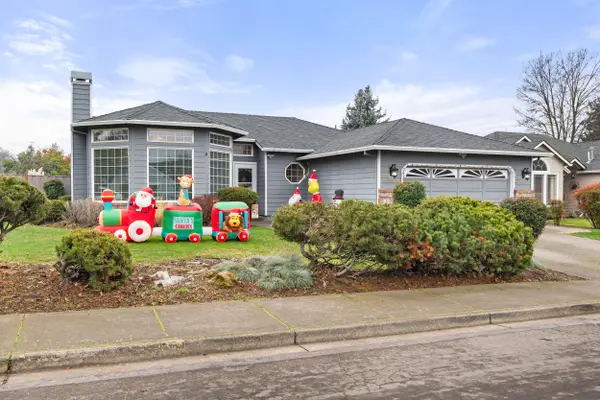 $470,000Active3 beds 2 baths1,579 sq. ft.
$470,000Active3 beds 2 baths1,579 sq. ft.2754 Juanita, Medford, OR 97504
MLS# 220212967Listed by: KELLER WILLIAMS REALTY SOUTHERN OREGON - New
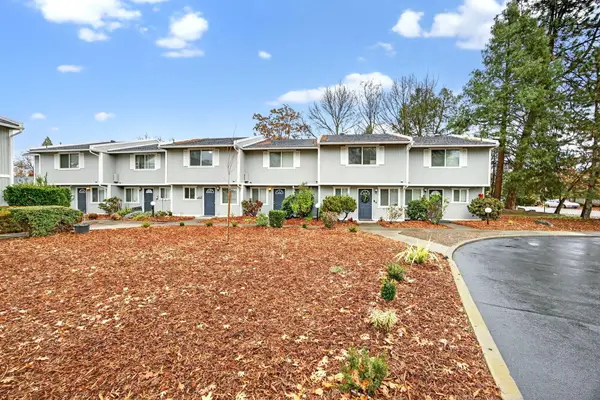 $2,590,000Active-- beds -- baths16,200 sq. ft.
$2,590,000Active-- beds -- baths16,200 sq. ft.821 E 10th, Medford, OR 97504
MLS# 220212972Listed by: RE/MAX INTEGRITY - New
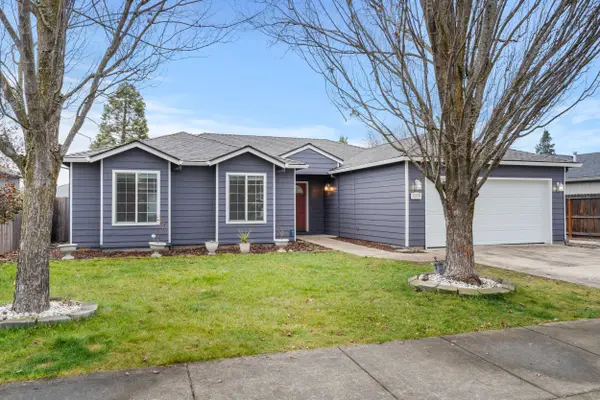 $435,000Active3 beds 2 baths1,533 sq. ft.
$435,000Active3 beds 2 baths1,533 sq. ft.1642 Hollyhock, Medford, OR 97504
MLS# 220212977Listed by: HOME QUEST REALTY 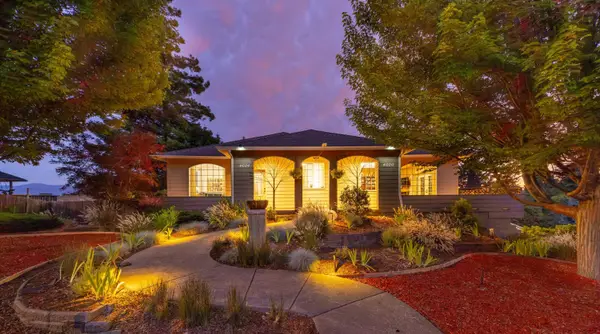 $975,000Active4 beds 4 baths4,639 sq. ft.
$975,000Active4 beds 4 baths4,639 sq. ft.4604 Cloudcrest, Medford, OR 97504
MLS# 220211657Listed by: EXP REALTY, LLC- New
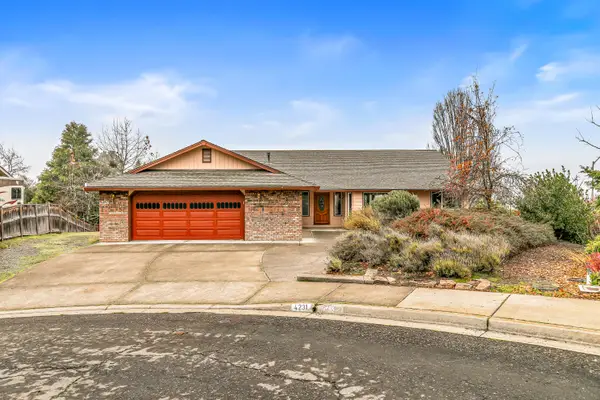 $650,000Active3 beds 3 baths2,993 sq. ft.
$650,000Active3 beds 3 baths2,993 sq. ft.4231 Tamarack, Medford, OR 97504
MLS# 220212959Listed by: CASCADE HASSON SIR - New
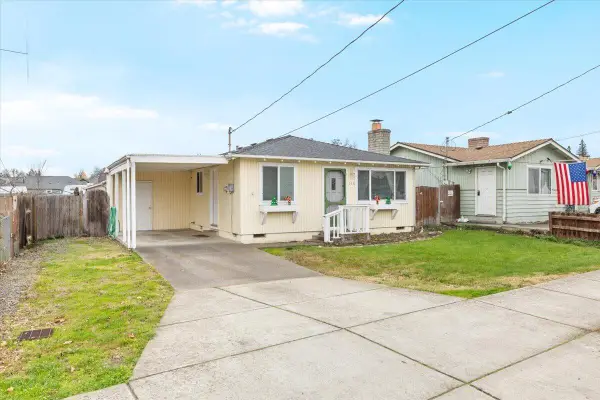 $320,000Active3 beds 1 baths980 sq. ft.
$320,000Active3 beds 1 baths980 sq. ft.166 Mace, Medford, OR 97501
MLS# 220212960Listed by: REDFIN
