3073 Ruby, Medford, OR 97504
Local realty services provided by:Better Homes and Gardens Real Estate Equinox
3073 Ruby,Medford, OR 97504
$459,000
- 3 Beds
- 2 Baths
- 1,550 sq. ft.
- Single family
- Active
Listed by: rockwell group, cord allison
Office: exp realty, llc.
MLS#:220200248
Source:OR_SOMLS
Price summary
- Price:$459,000
- Price per sq. ft.:$296.13
About this home
Welcome to 3073 Ruby Drive-an updated, move-in ready home in one of East Medford's most desirable neighborhoods, steps from Lone Pine Elementary. The main home offers 1,550 sq ft of living space, while a fully finished 194 sq ft detached studio provides an ideal retreat for an office, studio, or hobby space. Inside, the bright, open layout features vaulted ceilings and a remodeled kitchen with custom cabinets, granite counters, a farmhouse sink, and tile backsplash. The primary suite boasts an updated bathroom with a walk-in tile shower, modern vanity, and fixtures. Additional upgrades include LVP flooring, custom built-ins, smart home features, and recessed lighting. Enjoy a private backyard oasis with mature landscaping, a paver patio, raised garden beds, and various fruit trees and bushes. The studio is insulated with heating/AC, cathedral ceilings, recessed lighting, and French doors. RV parking, two-car garage with storage, and automatic sprinklers complete this East Medford gem!
Contact an agent
Home facts
- Year built:1991
- Listing ID #:220200248
- Added:245 day(s) ago
- Updated:November 14, 2025 at 03:46 PM
Rooms and interior
- Bedrooms:3
- Total bathrooms:2
- Full bathrooms:2
- Living area:1,550 sq. ft.
Heating and cooling
- Cooling:Central Air, Heat Pump
- Heating:Electric, Heat Pump
Structure and exterior
- Roof:Composition
- Year built:1991
- Building area:1,550 sq. ft.
- Lot area:0.24 Acres
Utilities
- Water:Public
- Sewer:Public Sewer
Finances and disclosures
- Price:$459,000
- Price per sq. ft.:$296.13
- Tax amount:$3,463 (2024)
New listings near 3073 Ruby
- Open Sat, 1 to 3pmNew
 $529,500Active3 beds 2 baths1,542 sq. ft.
$529,500Active3 beds 2 baths1,542 sq. ft.3937 Wyoming, Medford, OR 97504
MLS# 220211871Listed by: JOHN L. SCOTT MEDFORD - Open Fri, 1 to 3pmNew
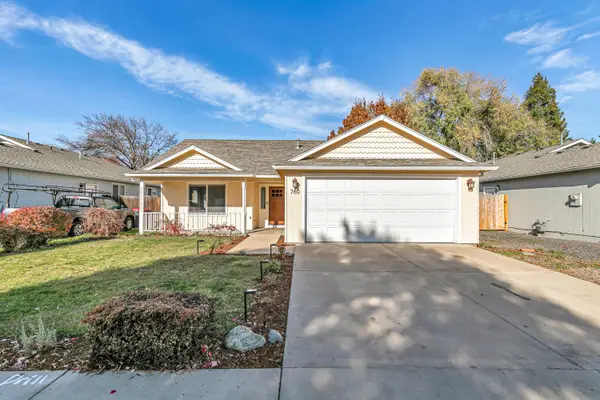 $395,000Active3 beds 2 baths1,276 sq. ft.
$395,000Active3 beds 2 baths1,276 sq. ft.760 Halvorsen, Medford, OR 97501
MLS# 220211862Listed by: JOHN L. SCOTT MEDFORD - New
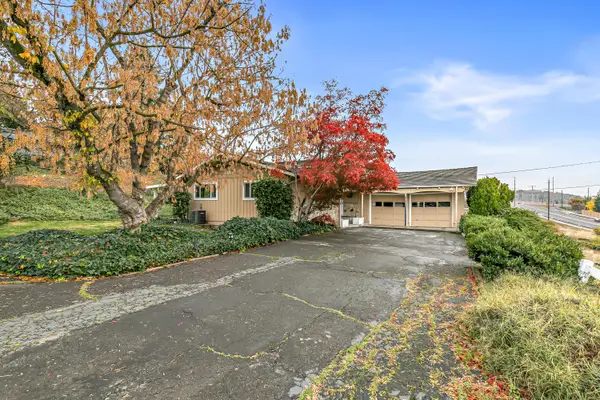 $375,000Active4 beds 2 baths1,322 sq. ft.
$375,000Active4 beds 2 baths1,322 sq. ft.3134 Normil, Medford, OR 97504
MLS# 220211822Listed by: JOHN L. SCOTT MEDFORD - New
 $150,000Active0.29 Acres
$150,000Active0.29 Acres5726 Cherry, Medford, OR 97504
MLS# 220211823Listed by: JOHN L. SCOTT MEDFORD - Open Sun, 11am to 1pmNew
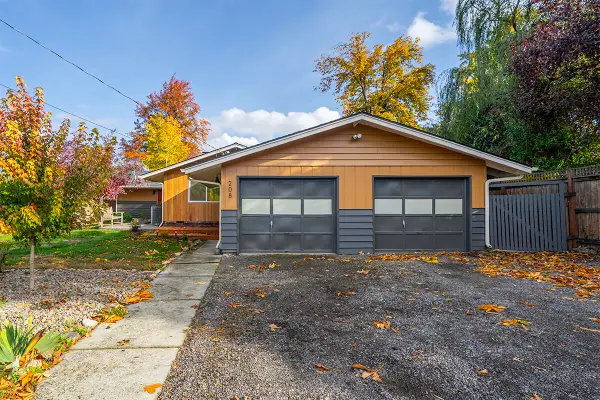 $415,000Active3 beds 2 baths1,683 sq. ft.
$415,000Active3 beds 2 baths1,683 sq. ft.208 Oregon, Medford, OR 97504
MLS# 220211829Listed by: JOHN L. SCOTT MEDFORD - Open Sun, 2 to 4pmNew
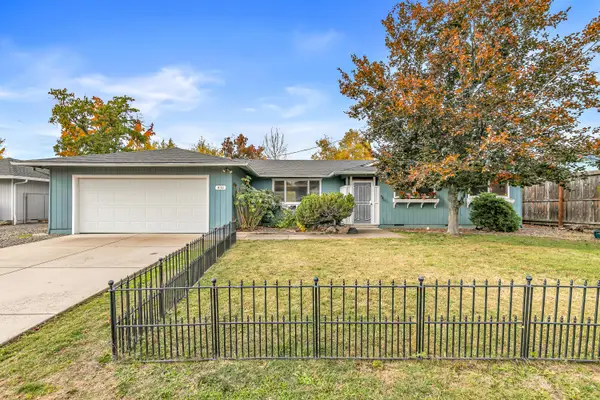 $445,000Active3 beds 2 baths1,493 sq. ft.
$445,000Active3 beds 2 baths1,493 sq. ft.832 La Loma, Medford, OR 97504
MLS# 220211820Listed by: JOHN L. SCOTT MEDFORD - New
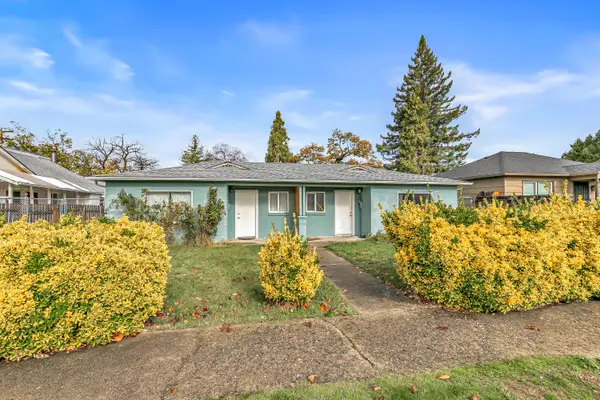 $325,000Active-- beds -- baths976 sq. ft.
$325,000Active-- beds -- baths976 sq. ft.1048 W 13th, Medford, OR 97501
MLS# 220211804Listed by: JOHN L. SCOTT MEDFORD - New
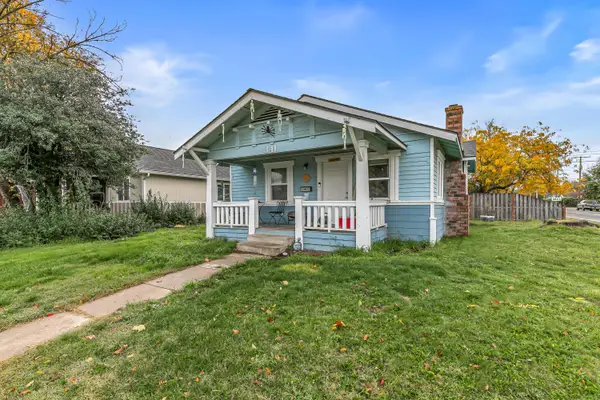 $335,000Active2 beds 2 baths929 sq. ft.
$335,000Active2 beds 2 baths929 sq. ft.341 Haven, Medford, OR 97501
MLS# 220211805Listed by: JOHN L. SCOTT MEDFORD - New
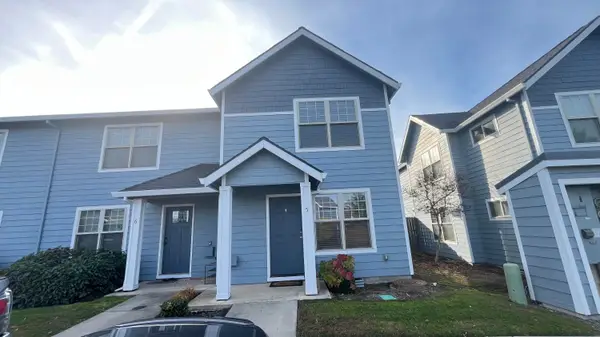 $243,900Active3 beds 2 baths1,200 sq. ft.
$243,900Active3 beds 2 baths1,200 sq. ft.450 Midway, Medford, OR 97501
MLS# 220211806Listed by: OREGON ADVENTURE REALTY - Open Sat, 2 to 4pmNew
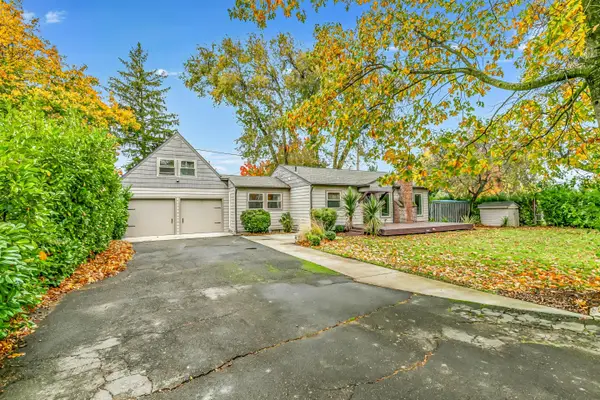 $429,808Active3 beds 3 baths1,217 sq. ft.
$429,808Active3 beds 3 baths1,217 sq. ft.706 Monroe, Medford, OR 97501
MLS# 220211811Listed by: JOHN L. SCOTT MEDFORD
