326 Mary Bee, Medford, OR 97504
Local realty services provided by:Better Homes and Gardens Real Estate Equinox
326 Mary Bee,Medford, OR 97504
$1,050,000
- 4 Beds
- 4 Baths
- 3,373 sq. ft.
- Single family
- Pending
Listed by: julianne rawlins
Office: cascade hasson sir
MLS#:220210692
Source:OR_SOMLS
Price summary
- Price:$1,050,000
- Price per sq. ft.:$311.3
About this home
Perched above the valley in desirable East Medford, this stunning home showcases modern design, tasteful finishes & sweeping views. The open-concept layout features tall ceilings & expansive windows, creating a bright & welcoming atmosphere. The spacious great room connects to the kitchen & dining area, highlighted by quartz countertops, a butler's pantry & access to a large composite deck for enjoying the views. The primary suite is conveniently located on the main level, with a spa-like bathroom featuring a tiled shower, large soaking tub & walk-in closet. A 2nd bedroom & dedicated office space are also conveniently located on the main level. Downstairs, 2 additional bedrooms and a second living area with a built-in wet bar offer flexibility for everyone. Thoughtful touches continue with solar panels, an EV charger in the oversized two-car garage & well-established landscaping. Modern sophistication meets timeless charm — the perfect blend of comfort, design, & breathtaking views.
Contact an agent
Home facts
- Year built:2019
- Listing ID #:220210692
- Added:61 day(s) ago
- Updated:December 17, 2025 at 10:04 AM
Rooms and interior
- Bedrooms:4
- Total bathrooms:4
- Full bathrooms:3
- Half bathrooms:1
- Living area:3,373 sq. ft.
Heating and cooling
- Cooling:Central Air
- Heating:Forced Air, Natural Gas, Solar Leased
Structure and exterior
- Roof:Composition
- Year built:2019
- Building area:3,373 sq. ft.
- Lot area:0.33 Acres
Utilities
- Water:Public
- Sewer:Public Sewer
Finances and disclosures
- Price:$1,050,000
- Price per sq. ft.:$311.3
- Tax amount:$6,348 (2025)
New listings near 326 Mary Bee
- New
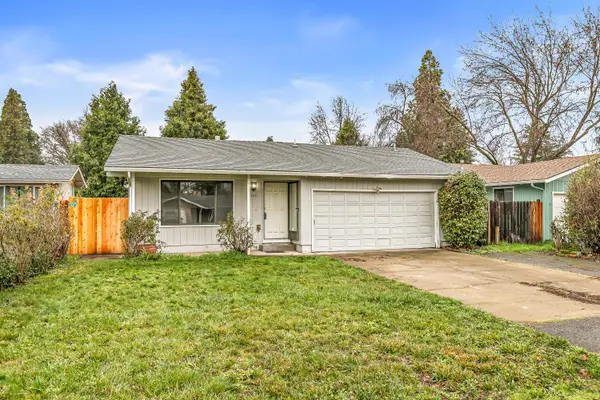 $350,000Active3 beds 2 baths1,251 sq. ft.
$350,000Active3 beds 2 baths1,251 sq. ft.1846 Hart, Medford, OR 97501
MLS# 220213024Listed by: JOHN L. SCOTT MEDFORD - New
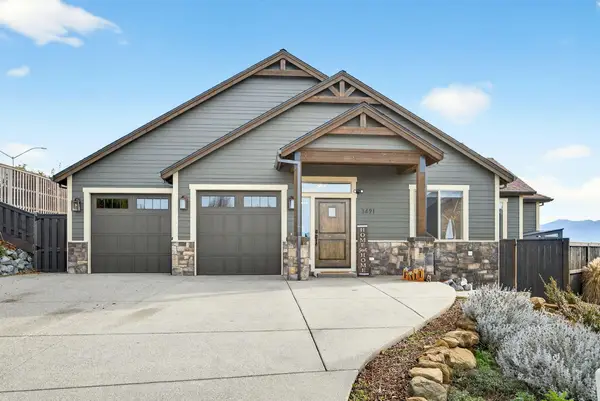 $765,000Active3 beds 2 baths2,018 sq. ft.
$765,000Active3 beds 2 baths2,018 sq. ft.3691 Camina, Medford, OR 97504
MLS# 220212792Listed by: RE/MAX INTEGRITY - New
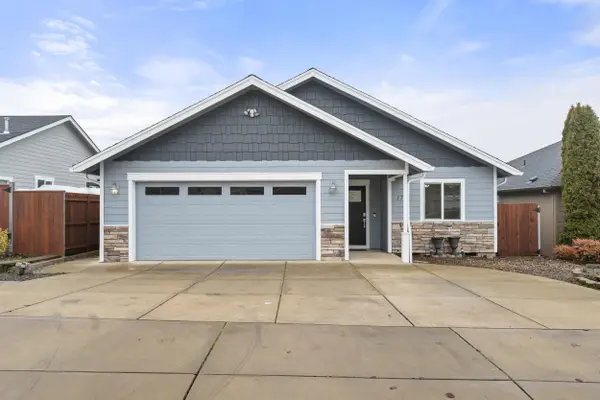 $446,000Active3 beds 2 baths1,486 sq. ft.
$446,000Active3 beds 2 baths1,486 sq. ft.1758 Pearl Eye, Medford, OR 97504
MLS# 220213011Listed by: RE/MAX PLATINUM - New
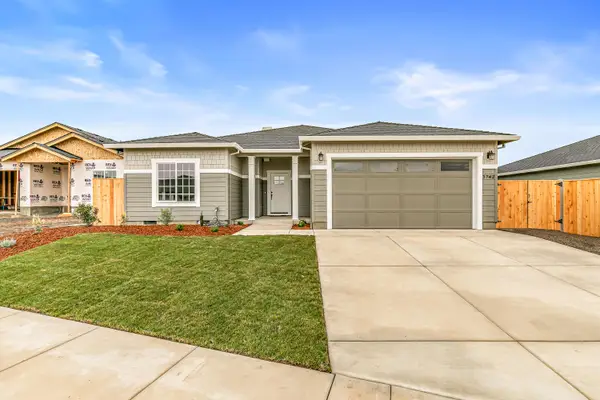 $528,900Active3 beds 2 baths1,725 sq. ft.
$528,900Active3 beds 2 baths1,725 sq. ft.3742 Carlin, Medford, OR 97504
MLS# 220213006Listed by: JOHN L. SCOTT MEDFORD - New
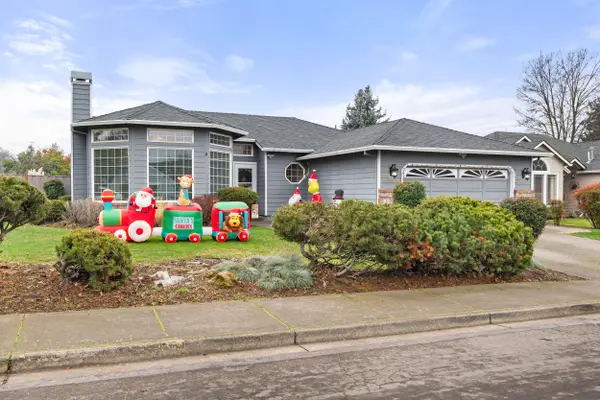 $470,000Active3 beds 2 baths1,579 sq. ft.
$470,000Active3 beds 2 baths1,579 sq. ft.2754 Juanita, Medford, OR 97504
MLS# 220212967Listed by: KELLER WILLIAMS REALTY SOUTHERN OREGON - New
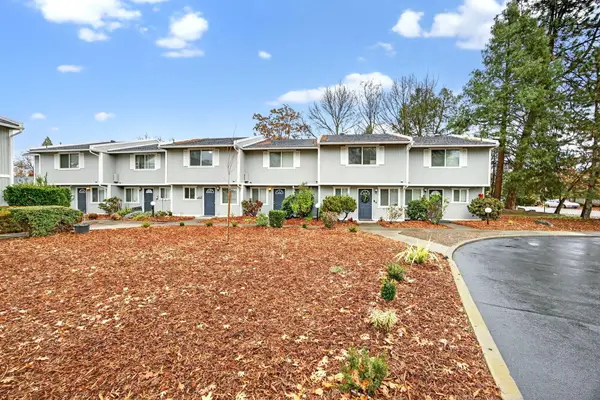 $2,590,000Active-- beds -- baths16,200 sq. ft.
$2,590,000Active-- beds -- baths16,200 sq. ft.821 E 10th, Medford, OR 97504
MLS# 220212972Listed by: RE/MAX INTEGRITY - New
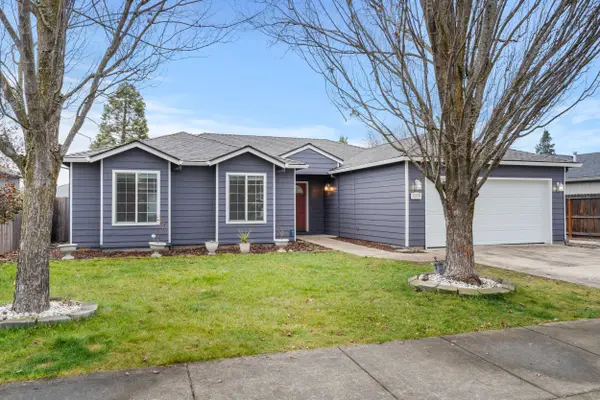 $435,000Active3 beds 2 baths1,533 sq. ft.
$435,000Active3 beds 2 baths1,533 sq. ft.1642 Hollyhock, Medford, OR 97504
MLS# 220212977Listed by: HOME QUEST REALTY 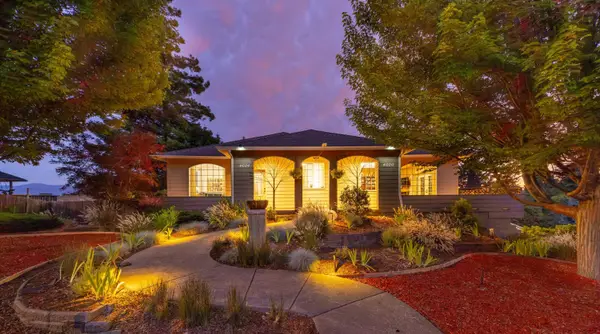 $975,000Active4 beds 4 baths4,639 sq. ft.
$975,000Active4 beds 4 baths4,639 sq. ft.4604 Cloudcrest, Medford, OR 97504
MLS# 220211657Listed by: EXP REALTY, LLC- New
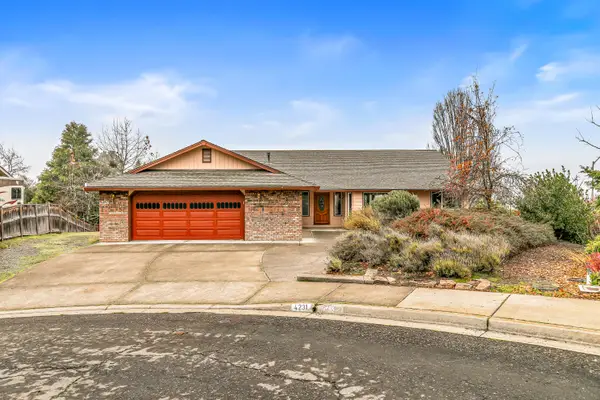 $650,000Active3 beds 3 baths2,993 sq. ft.
$650,000Active3 beds 3 baths2,993 sq. ft.4231 Tamarack, Medford, OR 97504
MLS# 220212959Listed by: CASCADE HASSON SIR - New
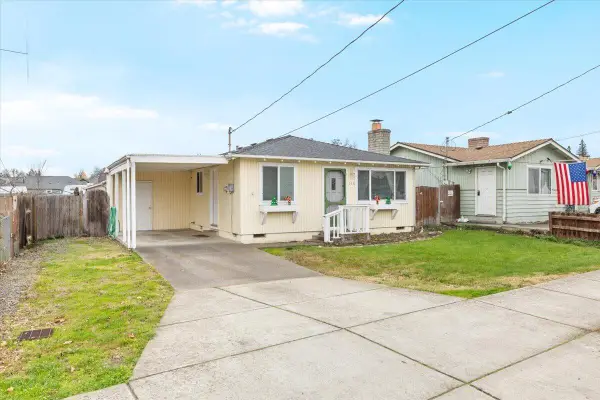 $320,000Active3 beds 1 baths980 sq. ft.
$320,000Active3 beds 1 baths980 sq. ft.166 Mace, Medford, OR 97501
MLS# 220212960Listed by: REDFIN
