3317 Tree Top Drive, Medford, OR 97504
Local realty services provided by:Better Homes and Gardens Real Estate Equinox
3317 Tree Top Drive,Medford, OR 97504
$745,000
- 4 Beds
- 3 Baths
- 2,481 sq. ft.
- Single family
- Active
Upcoming open houses
- Sun, Feb 1501:00 pm - 03:00 pm
Listed by: antoinette anderberg, cindy williams5419448496
Office: john l. scott medford
MLS#:220207376
Source:OR_SOMLS
Price summary
- Price:$745,000
- Price per sq. ft.:$300.28
- Monthly HOA dues:$13
About this home
BRAND NEW home in the desirable Cedar Landing Development, offering 2,481 sq ft of exceptional craftsmanship and modern design. This light-filled, open-concept layout showcases refined finishes throughout and is ideal for multi-generational living. The smart split-floor plan features two spacious primary suites, each with dual sinks, tiled showers, and large closets, plus two additional bedrooms perfect for family, guests, or a home office. Enjoy three full bathrooms, custom cabinetry, a stylish kitchen with a large island, generous pantry, and a spacious laundry room. The inviting living area is centered around a gas fireplace, creating a warm and welcoming atmosphere. Step outside to a large covered patio, perfect for year-round entertaining or quiet relaxation. Additional highlights include a 3-car garage, professional landscaping, and quality finishes throughout offering the perfect blend of comfort, beauty, and functionality.
Contact an agent
Home facts
- Year built:2025
- Listing ID #:220207376
- Added:188 day(s) ago
- Updated:February 13, 2026 at 03:25 PM
Rooms and interior
- Bedrooms:4
- Total bathrooms:3
- Full bathrooms:3
- Living area:2,481 sq. ft.
Heating and cooling
- Cooling:Central Air
- Heating:Forced Air, Natural Gas
Structure and exterior
- Roof:Composition
- Year built:2025
- Building area:2,481 sq. ft.
- Lot area:0.19 Acres
Schools
- High school:North Medford High
- Middle school:Hedrick Middle
- Elementary school:Abraham Lincoln Elem
Utilities
- Water:Public
- Sewer:Public Sewer
Finances and disclosures
- Price:$745,000
- Price per sq. ft.:$300.28
- Tax amount:$827 (2024)
New listings near 3317 Tree Top Drive
- New
 $472,990Active3 beds 3 baths1,743 sq. ft.
$472,990Active3 beds 3 baths1,743 sq. ft.3669 Luchu Street #111, Medford, OR 97504
MLS# 220215279Listed by: NEW HOME STAR OREGON, LLC - New
 $40,000Active2 beds 1 baths938 sq. ft.
$40,000Active2 beds 1 baths938 sq. ft.3431 S Pacific Highway #SPC 38, Medford, OR 97501
MLS# 220215289Listed by: JOHN L. SCOTT MEDFORD - Open Sat, 12 to 2pmNew
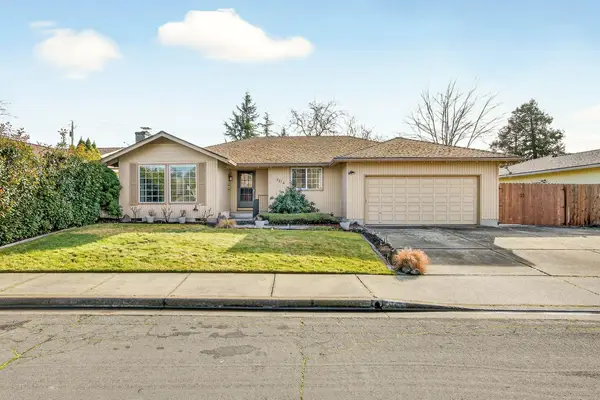 $399,000Active3 beds 2 baths1,522 sq. ft.
$399,000Active3 beds 2 baths1,522 sq. ft.3216 Century Way, Medford, OR 97504
MLS# 220215186Listed by: SARAH SHERMAN REAL ESTATE - Open Sat, 11:30am to 2pmNew
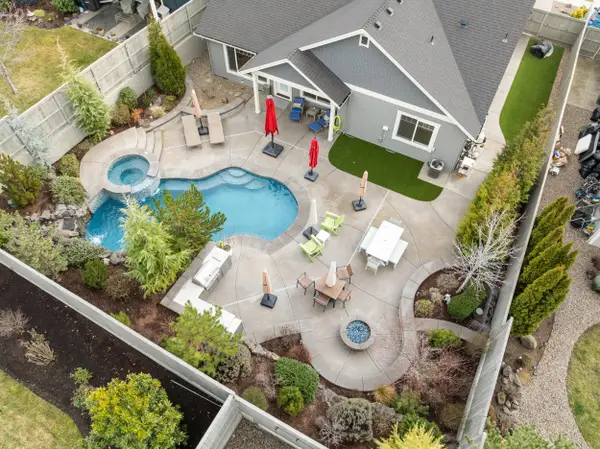 $899,000Active3 beds 2 baths2,022 sq. ft.
$899,000Active3 beds 2 baths2,022 sq. ft.4035 Crystal Springs Drive, Medford, OR 97504
MLS# 220215194Listed by: RE/MAX INTEGRITY - New
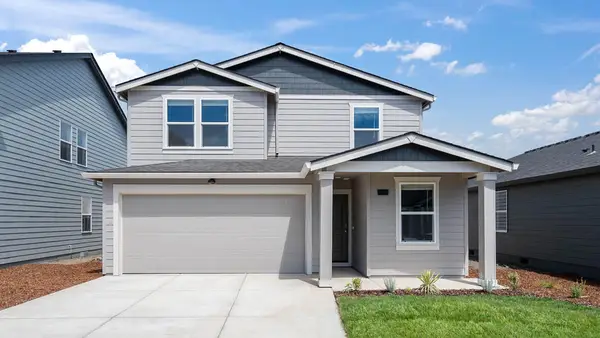 $439,995Active4 beds 3 baths1,860 sq. ft.
$439,995Active4 beds 3 baths1,860 sq. ft.223 Darlington Street, Medford, OR 97501
MLS# 220215165Listed by: D.R. HORTON, INC.-PORTLAND - New
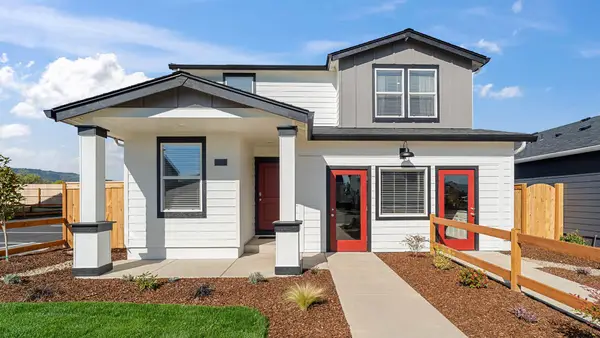 $444,995Active4 beds 3 baths1,860 sq. ft.
$444,995Active4 beds 3 baths1,860 sq. ft.247 Darlington Street, Medford, OR 97501
MLS# 220215169Listed by: D.R. HORTON, INC.-PORTLAND - New
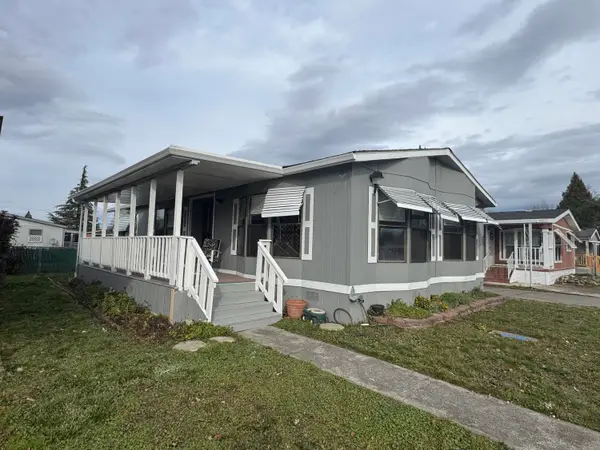 $116,000Active2 beds 2 baths1,224 sq. ft.
$116,000Active2 beds 2 baths1,224 sq. ft.650 Hedy Jayne, Medford, OR 97501
MLS# 220215161Listed by: MORE REALTY - Open Sat, 12 to 1pmNew
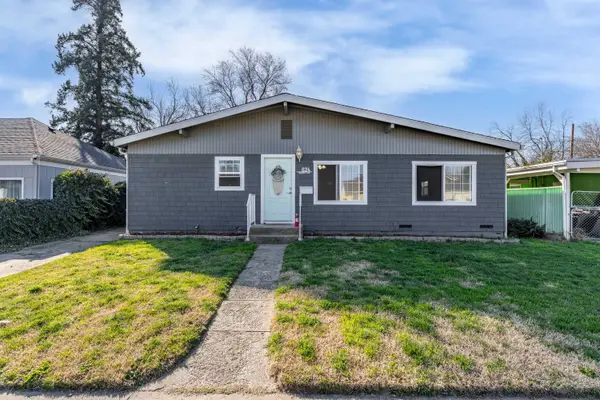 $325,000Active3 beds 1 baths1,229 sq. ft.
$325,000Active3 beds 1 baths1,229 sq. ft.624 S Ivy Street, Medford, OR 97501
MLS# 220215025Listed by: RE/MAX INTEGRITY GRANTS PASS - New
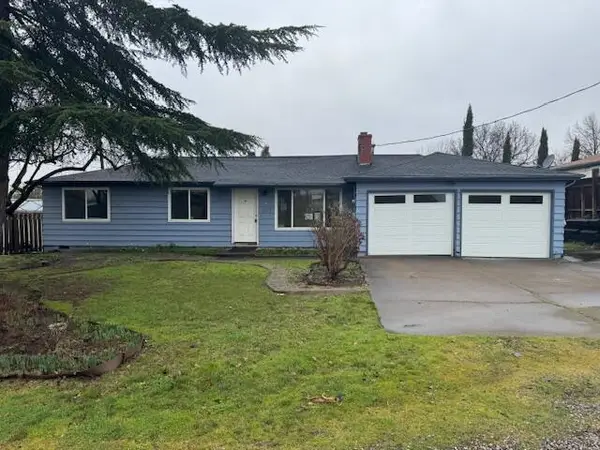 $330,000Active3 beds 2 baths1,430 sq. ft.
$330,000Active3 beds 2 baths1,430 sq. ft.2473 Corona Avenue, Medford, OR 97504
MLS# 220215156Listed by: REALTY SERVICES TEAM - New
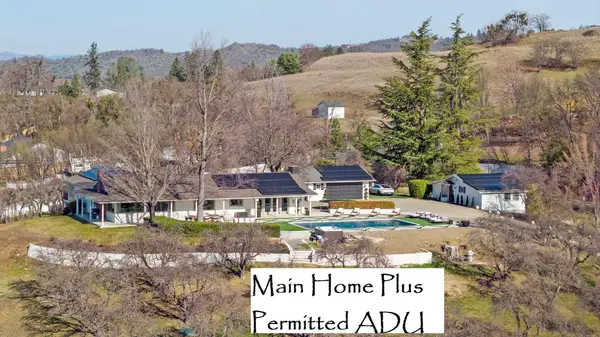 $1,500,000Active3 beds 3 baths2,985 sq. ft.
$1,500,000Active3 beds 3 baths2,985 sq. ft.3320 N Foothill Road, Medford, OR 97504
MLS# 220215142Listed by: JOHN L. SCOTT MEDFORD

