3517 Carlin, Medford, OR 97504
Local realty services provided by:Better Homes and Gardens Real Estate Equinox
3517 Carlin,Medford, OR 97504
$463,900
- 3 Beds
- 2 Baths
- 1,408 sq. ft.
- Single family
- Pending
Listed by: jared english
Office: congress realty
MLS#:220210022
Source:OR_SOMLS
Price summary
- Price:$463,900
- Price per sq. ft.:$329.47
About this home
THIS WONDERFUL HOME FEATURES A 3-CAR GARAGE, ELECTRICAL SOLAR SYSTEM AND BACKYARD SPA. This is the ''Edgewood'' by Hayden Homes...a beautiful mid-sized single level home built in 2023. With a well designed kitchen, featuring a breakfast bar and ample counter space overlooking both the spacious living and dining rooms. A separate main suite offers privacy and features two large closets in addition to a dual vanity en-suite. There are two more bedrooms that share a full bathroom. Outside there are great views of Roxy Ann Peak and distant Mt Ashland. The many upgrades include a very large and useful three car garage, upgraded flooring package, gas range and a fireplace. Other exterior features added by owners are solar panels and system, a Bullfrog spa, gazebo, landscaping, wood walkways, and storm door. Inside additions include ceiling fans, light dimmer switches and a combination of wood slat window coverings and bedroom blackout curtains. This home is very clean and move in ready!
Contact an agent
Home facts
- Year built:2023
- Listing ID #:220210022
- Added:50 day(s) ago
- Updated:November 21, 2025 at 08:42 AM
Rooms and interior
- Bedrooms:3
- Total bathrooms:2
- Full bathrooms:2
- Living area:1,408 sq. ft.
Heating and cooling
- Cooling:Central Air, Heat Pump
- Heating:Forced Air, Heat Pump
Structure and exterior
- Roof:Composition
- Year built:2023
- Building area:1,408 sq. ft.
- Lot area:0.13 Acres
Utilities
- Water:Public
- Sewer:Public Sewer
Finances and disclosures
- Price:$463,900
- Price per sq. ft.:$329.47
- Tax amount:$3,490 (2024)
New listings near 3517 Carlin
- Open Sat, 11am to 1pmNew
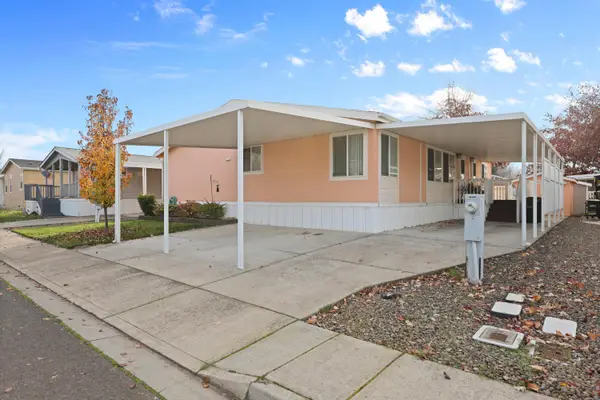 $145,000Active3 beds 2 baths1,920 sq. ft.
$145,000Active3 beds 2 baths1,920 sq. ft.10 E South Stage Rd., Medford, OR 97501
MLS# 220212223Listed by: KELLER WILLIAMS REALTY SOUTHERN OREGON - New
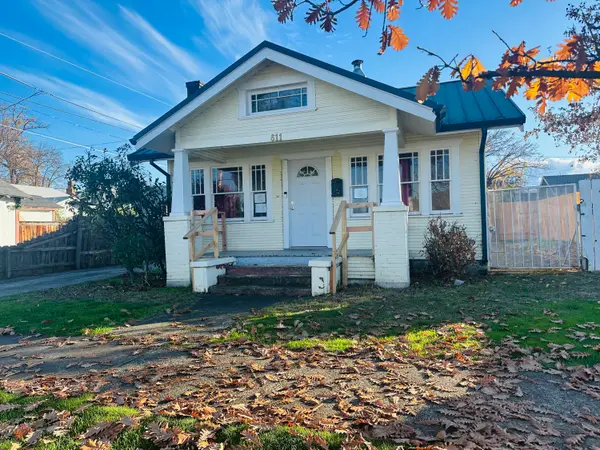 $175,000Active2 beds 1 baths984 sq. ft.
$175,000Active2 beds 1 baths984 sq. ft.611 W 4th, Medford, OR 97501
MLS# 220212213Listed by: HOME QUEST REALTY - New
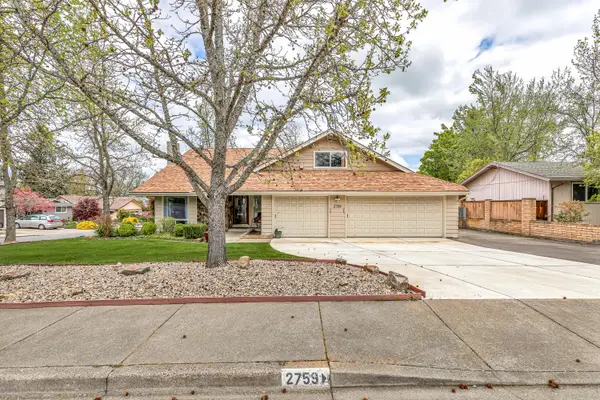 $539,900Active4 beds 2 baths2,463 sq. ft.
$539,900Active4 beds 2 baths2,463 sq. ft.2759 Pennington, Medford, OR 97504
MLS# 220212197Listed by: JOHN L. SCOTT MEDFORD - New
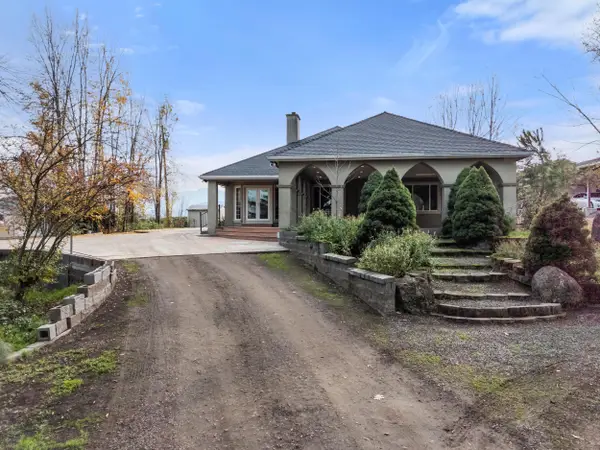 $649,000Active5 beds 3 baths2,084 sq. ft.
$649,000Active5 beds 3 baths2,084 sq. ft.1924 Myers, Medford, OR 97501
MLS# 220212018Listed by: HOME QUEST REALTY - New
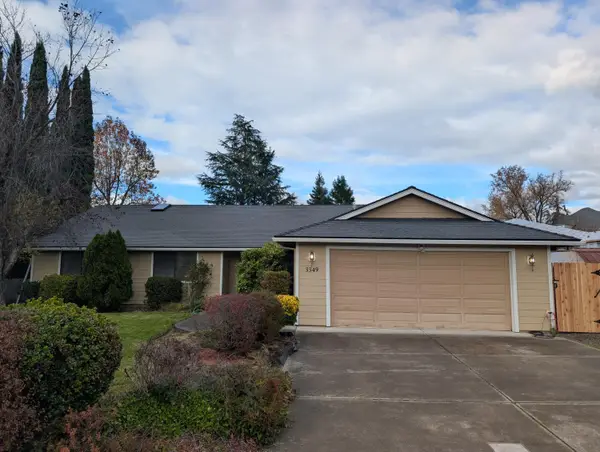 $449,990Active3 beds 2 baths1,880 sq. ft.
$449,990Active3 beds 2 baths1,880 sq. ft.3349 Bryson, Medford, OR 97504
MLS# 220212184Listed by: RE/MAX PLATINUM - New
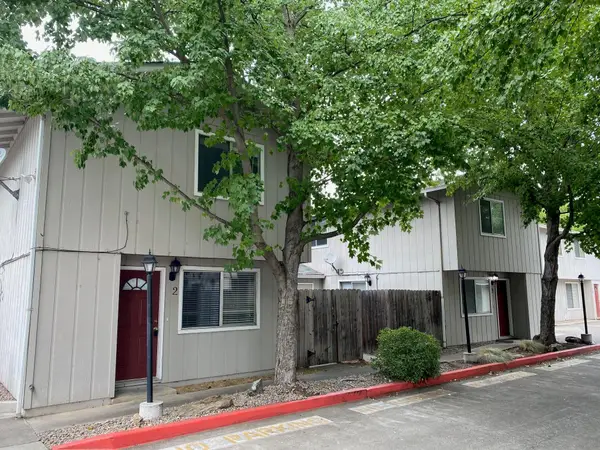 $1,560,000Active-- beds -- baths11,792 sq. ft.
$1,560,000Active-- beds -- baths11,792 sq. ft.747 Spring, Medford, OR 97504
MLS# 220212185Listed by: PULVER AND LEEVER REAL ESTATE - New
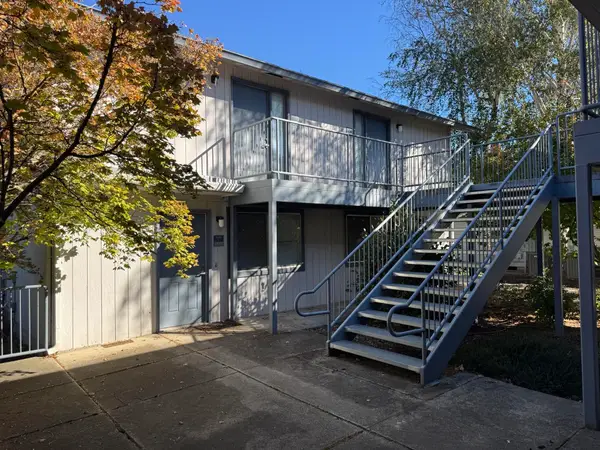 $470,000Active-- beds -- baths4,824 sq. ft.
$470,000Active-- beds -- baths4,824 sq. ft.799 Spring, Medford, OR 97504
MLS# 220212189Listed by: PULVER AND LEEVER REAL ESTATE - New
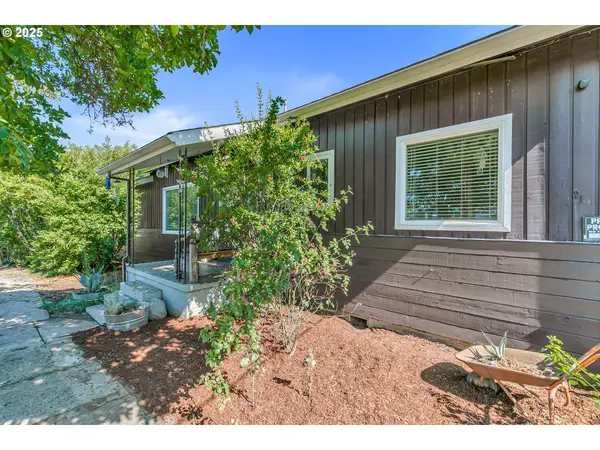 $349,000Active2 beds 1 baths1,350 sq. ft.
$349,000Active2 beds 1 baths1,350 sq. ft.219 Berrydale Ave, Medford, OR 97501
MLS# 355570134Listed by: EXP REALTY, LLC - Open Sat, 12 to 2pmNew
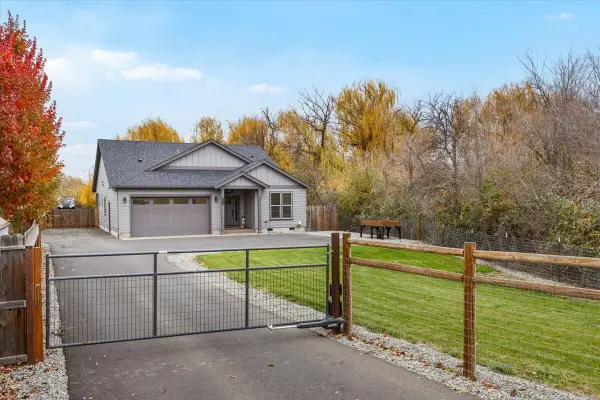 $549,900Active3 beds 2 baths1,772 sq. ft.
$549,900Active3 beds 2 baths1,772 sq. ft.3285 Springbrook, Medford, OR 97504
MLS# 220212145Listed by: EXP REALTY, LLC - New
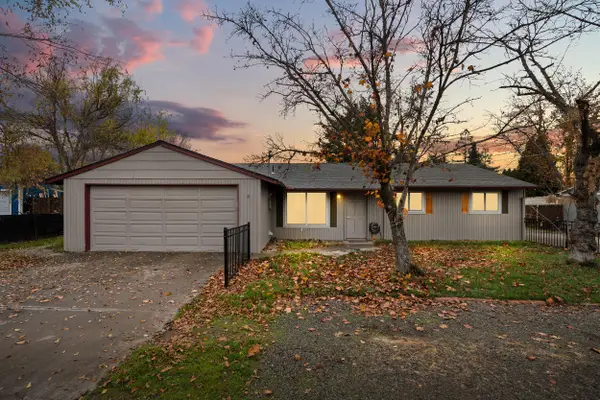 $350,000Active3 beds 2 baths1,540 sq. ft.
$350,000Active3 beds 2 baths1,540 sq. ft.2711 Elliott, Medford, OR 97501
MLS# 220212135Listed by: RE/MAX PLATINUM
