3751 Carlin Drive, Medford, OR 97504
Local realty services provided by:Better Homes and Gardens Real Estate Equinox
3751 Carlin Drive,Medford, OR 97504
$525,000
- 3 Beds
- 2 Baths
- 1,660 sq. ft.
- Single family
- Pending
Listed by: katie mahar
Office: john l. scott medford
MLS#:220211699
Source:OR_SOMLS
Price summary
- Price:$525,000
- Price per sq. ft.:$316.27
About this home
New home by Charles Mahar in phase 2 of the Autumn Hills Subdivision. Conveniently located next to schools/shopping and surrounded by mountains, this new subdivision has a country feel within the city. This well-crafted floor plan features 1660 sq ft of custom living space including 3 beds & 2 baths. You will find high-end cabinetry, leathered granite countertops, full height tile backsplash, upgraded appliance package(including refer) and a large pantry in the kitchen leading you into an open/spacious living room with a gas fireplace and hand-crafted wood mantel. This home has many upgrades including soaring ceilings, large window packages for extra light, luxury laminate throughout all main living spaces and bedrooms, full tile shower w/ seat in the primary bath, large/deep tub w/ tile surround in the hall bath and upgraded ductless heating and air system with wall mounted zone control. You will love the covered patio & professionally landscaped yard in this move in ready new home!
Contact an agent
Home facts
- Year built:2025
- Listing ID #:220211699
- Added:98 day(s) ago
- Updated:February 10, 2026 at 08:36 AM
Rooms and interior
- Bedrooms:3
- Total bathrooms:2
- Full bathrooms:2
- Living area:1,660 sq. ft.
Heating and cooling
- Cooling:Ductless
- Heating:Ductless
Structure and exterior
- Roof:Composition
- Year built:2025
- Building area:1,660 sq. ft.
- Lot area:0.14 Acres
Schools
- High school:North Medford High
- Middle school:Hedrick Middle
- Elementary school:Abraham Lincoln Elem
Utilities
- Water:Public
- Sewer:Public Sewer
Finances and disclosures
- Price:$525,000
- Price per sq. ft.:$316.27
- Tax amount:$430 (2025)
New listings near 3751 Carlin Drive
- Open Sat, 12 to 2pmNew
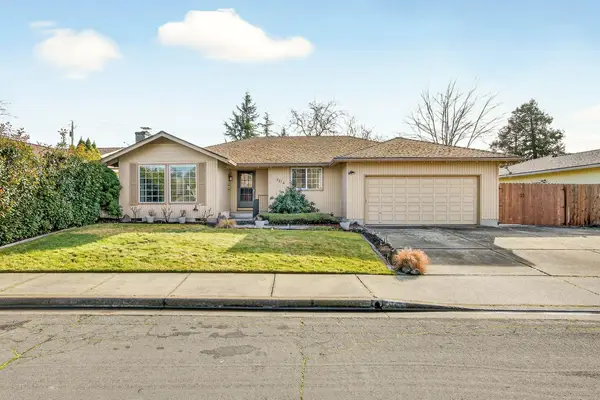 $399,000Active3 beds 2 baths1,522 sq. ft.
$399,000Active3 beds 2 baths1,522 sq. ft.3216 Century Way, Medford, OR 97504
MLS# 220215186Listed by: SARAH SHERMAN REAL ESTATE - Open Sat, 11:30am to 2pmNew
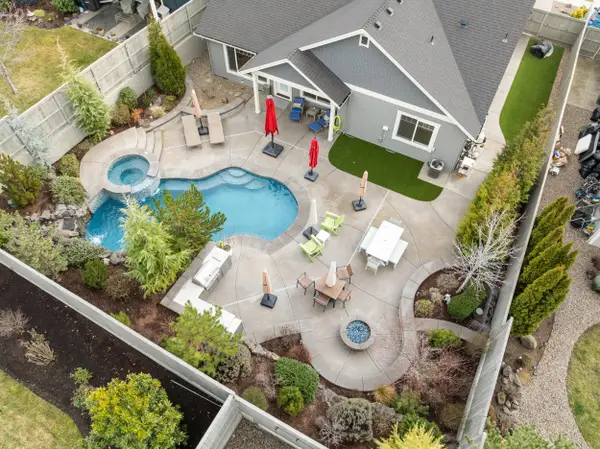 $899,000Active3 beds 2 baths2,022 sq. ft.
$899,000Active3 beds 2 baths2,022 sq. ft.4035 Crystal Springs Drive, Medford, OR 97504
MLS# 220215194Listed by: RE/MAX INTEGRITY - New
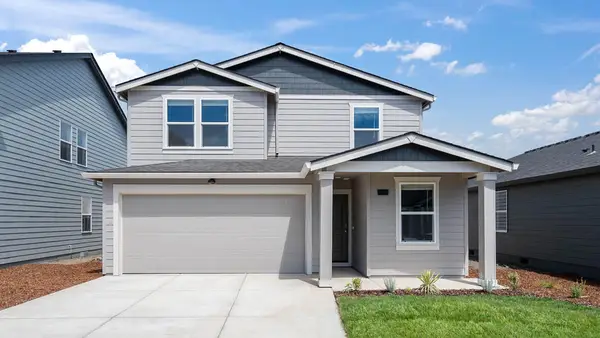 $439,995Active4 beds 3 baths1,860 sq. ft.
$439,995Active4 beds 3 baths1,860 sq. ft.223 Darlington Street, Medford, OR 97501
MLS# 220215165Listed by: D.R. HORTON, INC.-PORTLAND - New
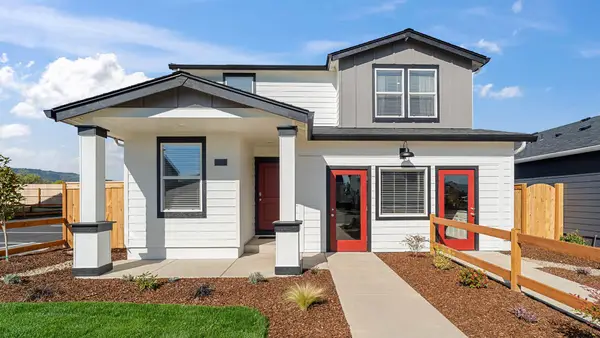 $444,995Active4 beds 3 baths1,860 sq. ft.
$444,995Active4 beds 3 baths1,860 sq. ft.247 Darlington Street, Medford, OR 97501
MLS# 220215169Listed by: D.R. HORTON, INC.-PORTLAND - New
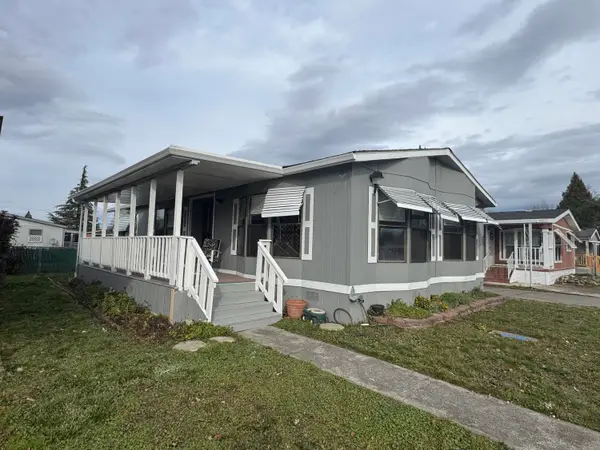 $116,000Active2 beds 2 baths1,224 sq. ft.
$116,000Active2 beds 2 baths1,224 sq. ft.650 Hedy Jayne, Medford, OR 97501
MLS# 220215161Listed by: MORE REALTY - Open Sat, 12 to 1pmNew
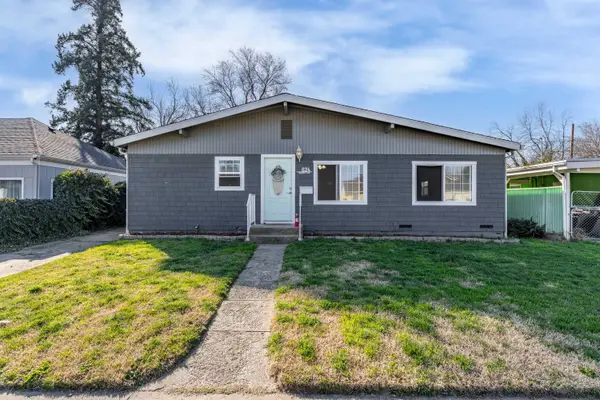 $325,000Active3 beds 1 baths1,229 sq. ft.
$325,000Active3 beds 1 baths1,229 sq. ft.624 S Ivy Street, Medford, OR 97501
MLS# 220215025Listed by: RE/MAX INTEGRITY GRANTS PASS - New
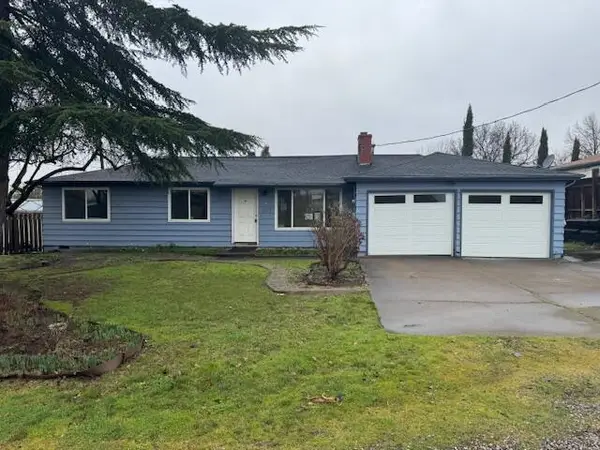 $330,000Active3 beds 2 baths1,430 sq. ft.
$330,000Active3 beds 2 baths1,430 sq. ft.2473 Corona Avenue, Medford, OR 97504
MLS# 220215156Listed by: REALTY SERVICES TEAM - New
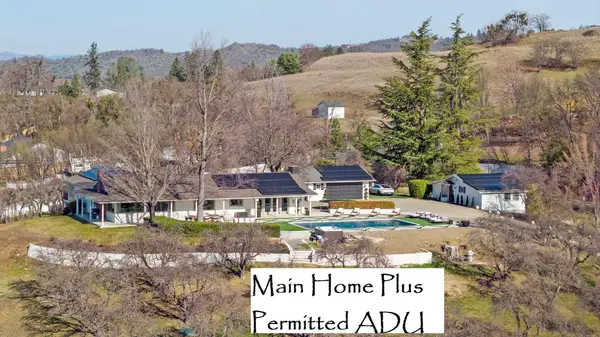 $1,500,000Active3 beds 3 baths2,985 sq. ft.
$1,500,000Active3 beds 3 baths2,985 sq. ft.3320 N Foothill Road, Medford, OR 97504
MLS# 220215142Listed by: JOHN L. SCOTT MEDFORD 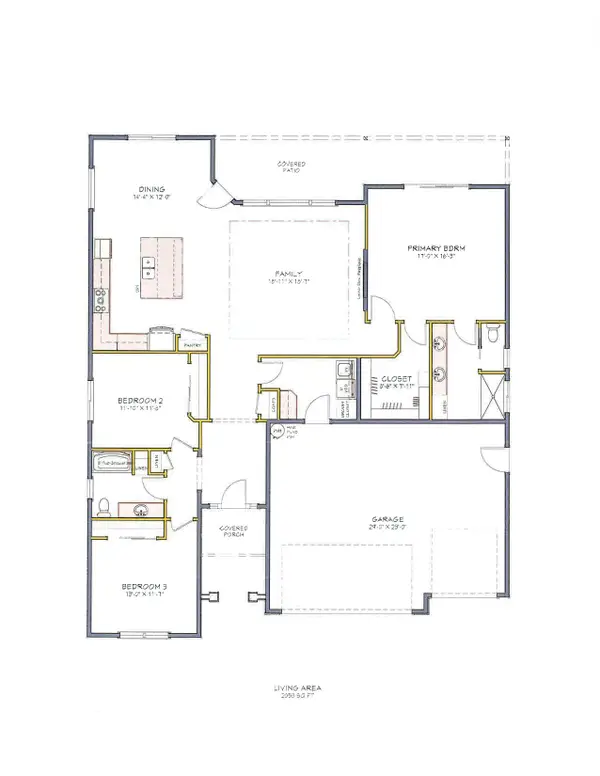 $669,000Pending3 beds 2 baths2,053 sq. ft.
$669,000Pending3 beds 2 baths2,053 sq. ft.2857 Caldera Lane, Medford, OR 97504
MLS# 220215144Listed by: JOHN L. SCOTT MEDFORD- New
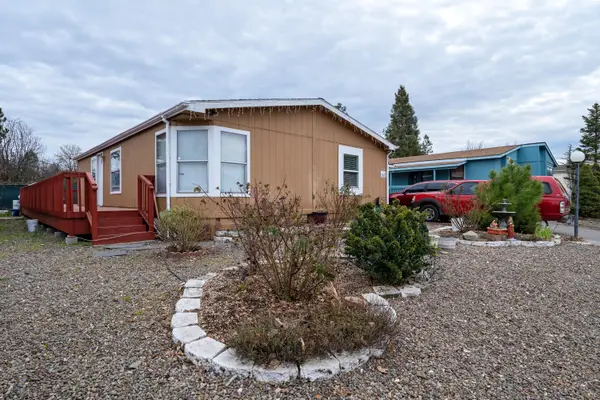 $110,000Active3 beds 2 baths1,080 sq. ft.
$110,000Active3 beds 2 baths1,080 sq. ft.958 Mindy Sue, Medford, OR 97501
MLS# 220215135Listed by: RE/MAX PLATINUM

