381 Stanford Avenue, Medford, OR 97504
Local realty services provided by:Better Homes and Gardens Real Estate Equinox
381 Stanford Avenue,Medford, OR 97504
$1,395,000
- 6 Beds
- 4 Baths
- 4,424 sq. ft.
- Single family
- Active
Listed by: dixie hackstedde541-944-3338
Office: john l. scott medford
MLS#:220209400
Source:OR_SOMLS
Price summary
- Price:$1,395,000
- Price per sq. ft.:$315.33
About this home
This breathtaking E. Medford property offers a unique combination of luxury, versatility & investment potential w/2 fully independent residences on a gated, park-like .43-acre lot. Ideal for multi-generational living, private guests or premium rental income. The 3 bed, 2.5 bath, office, 3+ car garage main home underwent a complete reconstruction w/every finish & feature carefully curated. Elegant touches & upgrades throughout including white oak hardwood floors in a herringbone pattern, custom cabinetry, designer lighting, exquisite glass enclosed wine cellar & a heated, covered 4-seasons porch. Chef's kitchen featuring Monogram professional-grade appliances, porcelain waterfall island & fully equipped prep kitchen. Primary suite w/sweeping views of Mt. Ashland, heated porcelain floors, massive frameless glass dual shower, private laundry & double walk-in closets. The 3 bed, 1 bath guest house is beautifully appointed with its own 2-car garage, providing privacy & independent access.
Contact an agent
Home facts
- Year built:2004
- Listing ID #:220209400
- Added:147 day(s) ago
- Updated:February 13, 2026 at 03:25 PM
Rooms and interior
- Bedrooms:6
- Total bathrooms:4
- Full bathrooms:3
- Half bathrooms:1
- Living area:4,424 sq. ft.
Heating and cooling
- Cooling:Central Air
- Heating:Forced Air, Natural Gas
Structure and exterior
- Roof:Composition
- Year built:2004
- Building area:4,424 sq. ft.
- Lot area:0.43 Acres
Schools
- High school:South Medford High
- Middle school:Oakdale Middle
- Elementary school:Hoover Elem
Utilities
- Water:Public
- Sewer:Public Sewer
Finances and disclosures
- Price:$1,395,000
- Price per sq. ft.:$315.33
- Tax amount:$9,440 (2025)
New listings near 381 Stanford Avenue
- New
 $472,990Active3 beds 3 baths1,743 sq. ft.
$472,990Active3 beds 3 baths1,743 sq. ft.3669 Luchu Street #111, Medford, OR 97504
MLS# 220215279Listed by: NEW HOME STAR OREGON, LLC - New
 $40,000Active2 beds 1 baths938 sq. ft.
$40,000Active2 beds 1 baths938 sq. ft.3431 S Pacific Highway #SPC 38, Medford, OR 97501
MLS# 220215289Listed by: JOHN L. SCOTT MEDFORD - Open Sat, 12 to 2pmNew
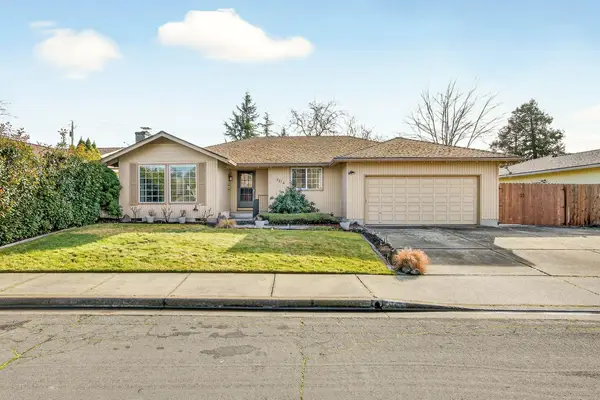 $399,000Active3 beds 2 baths1,522 sq. ft.
$399,000Active3 beds 2 baths1,522 sq. ft.3216 Century Way, Medford, OR 97504
MLS# 220215186Listed by: SARAH SHERMAN REAL ESTATE - Open Sat, 11:30am to 2pmNew
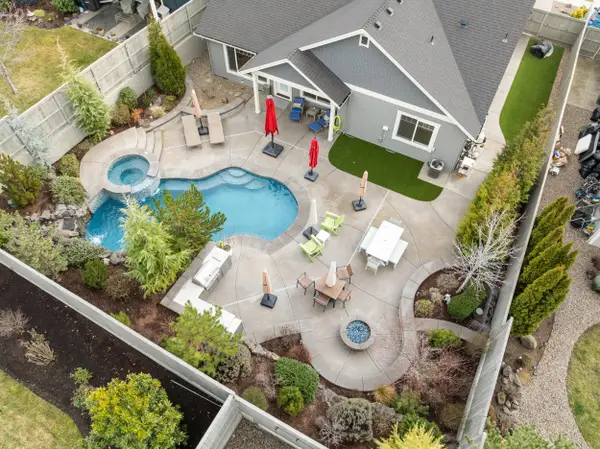 $899,000Active3 beds 2 baths2,022 sq. ft.
$899,000Active3 beds 2 baths2,022 sq. ft.4035 Crystal Springs Drive, Medford, OR 97504
MLS# 220215194Listed by: RE/MAX INTEGRITY - New
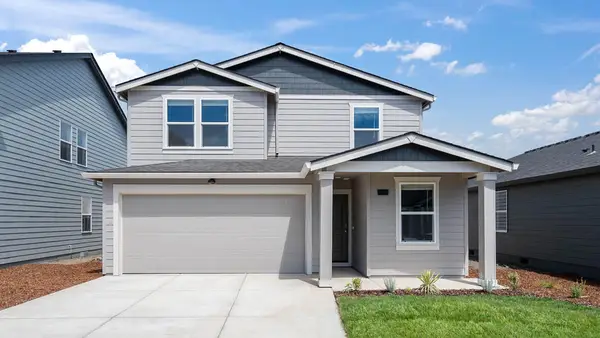 $439,995Active4 beds 3 baths1,860 sq. ft.
$439,995Active4 beds 3 baths1,860 sq. ft.223 Darlington Street, Medford, OR 97501
MLS# 220215165Listed by: D.R. HORTON, INC.-PORTLAND - New
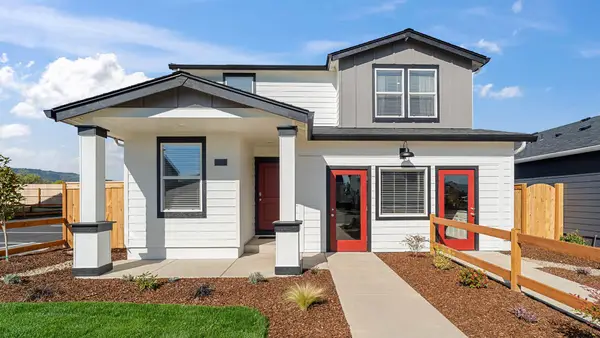 $444,995Active4 beds 3 baths1,860 sq. ft.
$444,995Active4 beds 3 baths1,860 sq. ft.247 Darlington Street, Medford, OR 97501
MLS# 220215169Listed by: D.R. HORTON, INC.-PORTLAND - New
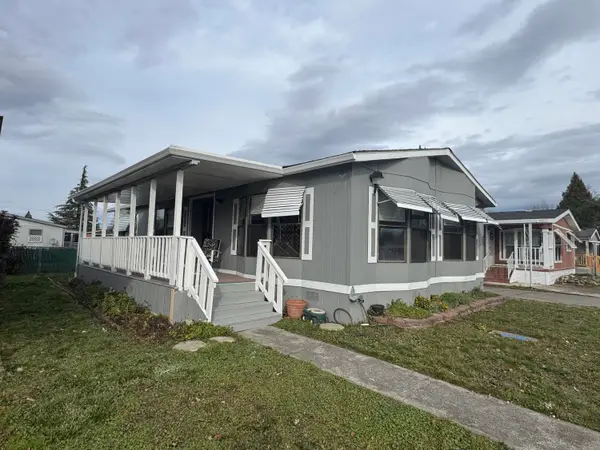 $116,000Active2 beds 2 baths1,224 sq. ft.
$116,000Active2 beds 2 baths1,224 sq. ft.650 Hedy Jayne, Medford, OR 97501
MLS# 220215161Listed by: MORE REALTY - Open Sat, 12 to 1pmNew
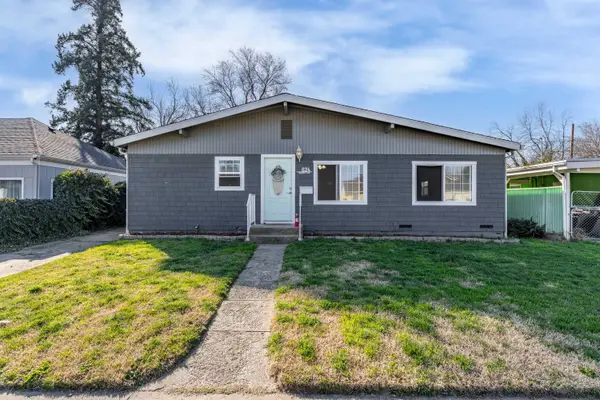 $325,000Active3 beds 1 baths1,229 sq. ft.
$325,000Active3 beds 1 baths1,229 sq. ft.624 S Ivy Street, Medford, OR 97501
MLS# 220215025Listed by: RE/MAX INTEGRITY GRANTS PASS - New
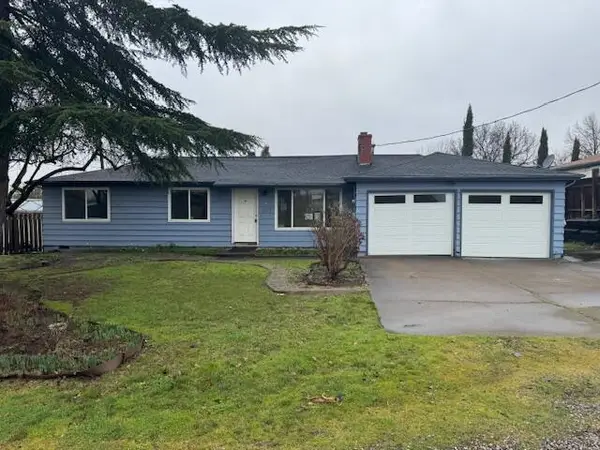 $330,000Active3 beds 2 baths1,430 sq. ft.
$330,000Active3 beds 2 baths1,430 sq. ft.2473 Corona Avenue, Medford, OR 97504
MLS# 220215156Listed by: REALTY SERVICES TEAM - New
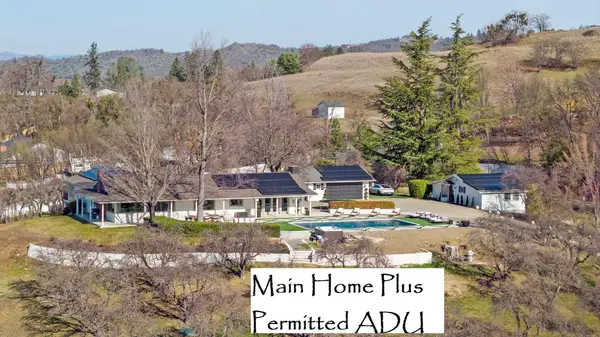 $1,500,000Active3 beds 3 baths2,985 sq. ft.
$1,500,000Active3 beds 3 baths2,985 sq. ft.3320 N Foothill Road, Medford, OR 97504
MLS# 220215142Listed by: JOHN L. SCOTT MEDFORD

