3861 Calle Vista, Medford, OR 97504
Local realty services provided by:Better Homes and Gardens Real Estate Equinox
Listed by: kathy adams
Office: windermere van vleet & assoc2
MLS#:220208707
Source:OR_SOMLS
Price summary
- Price:$875,000
- Price per sq. ft.:$333.33
About this home
One-of-a-kind Tuscan-style masterpiece in sought-after Summerfield! This ultra-custom home features a split floor plan with 3 bedrooms plus an office and is filled with high-end finishes and thoughtful details throughout. Enjoy beautiful views from the front entry courtyard with stamped concrete and an iron gate. Inside, you'll find high ceilings with exposed beams, Italian paver tile floors, and custom built-in cabinetry in the great room, office, breakfast nook, butler's pantry, and master closet. The chef's kitchen boasts Thermador appliances, double ovens, a built-in refrigerator, granite counters, and walnut butcher block island, The luxurious primary suite offers heated floors in both the bathroom and walk-in closet. Cozy up to gas fireplaces in the great room and covered patio, surrounded by lush landscaping, palm trees, wisteria, artificial turf, and a private pergola with hot tub. Truly a rare gem blending elegance, comfort, and timeless design.
Contact an agent
Home facts
- Year built:2012
- Listing ID #:220208707
- Added:105 day(s) ago
- Updated:December 18, 2025 at 03:46 PM
Rooms and interior
- Bedrooms:3
- Total bathrooms:3
- Full bathrooms:2
- Half bathrooms:1
- Living area:2,625 sq. ft.
Heating and cooling
- Cooling:Central Air
- Heating:Forced Air, Natural Gas
Structure and exterior
- Roof:Composition
- Year built:2012
- Building area:2,625 sq. ft.
- Lot area:0.22 Acres
Utilities
- Water:Public
- Sewer:Public Sewer
Finances and disclosures
- Price:$875,000
- Price per sq. ft.:$333.33
- Tax amount:$7,286 (2024)
New listings near 3861 Calle Vista
- New
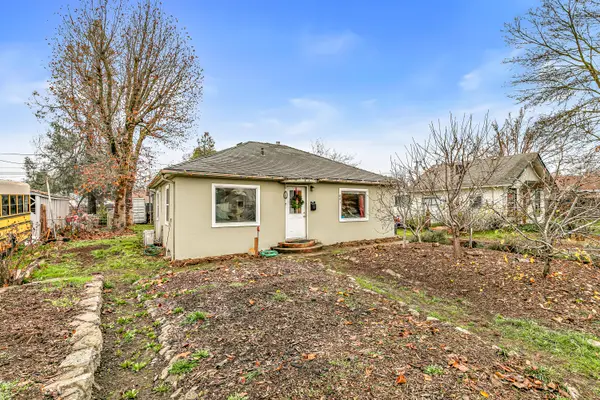 $350,000Active3 beds 1 baths1,218 sq. ft.
$350,000Active3 beds 1 baths1,218 sq. ft.801 Beekman, Medford, OR 97501
MLS# 220213034Listed by: JOHN L. SCOTT MEDFORD - New
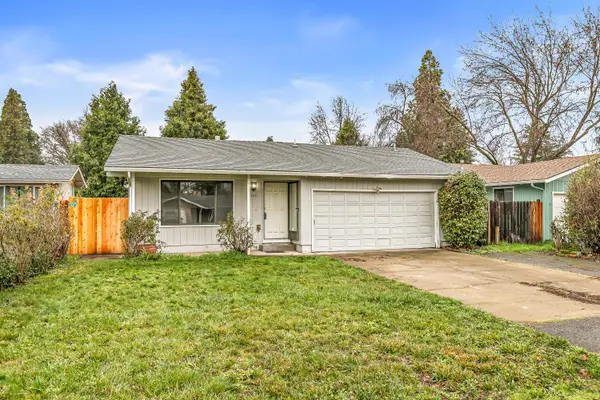 $350,000Active3 beds 2 baths1,251 sq. ft.
$350,000Active3 beds 2 baths1,251 sq. ft.1846 Hart, Medford, OR 97501
MLS# 220213024Listed by: JOHN L. SCOTT MEDFORD - New
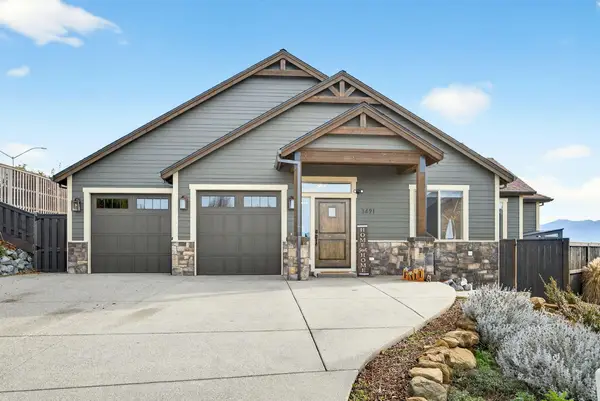 $765,000Active3 beds 2 baths2,018 sq. ft.
$765,000Active3 beds 2 baths2,018 sq. ft.3691 Camina, Medford, OR 97504
MLS# 220212792Listed by: RE/MAX INTEGRITY - New
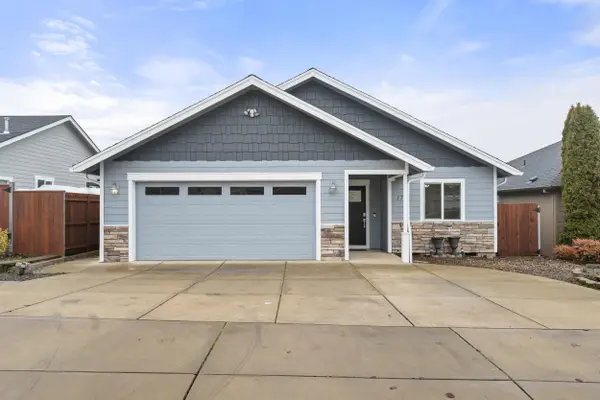 $446,000Active3 beds 2 baths1,486 sq. ft.
$446,000Active3 beds 2 baths1,486 sq. ft.1758 Pearl Eye, Medford, OR 97504
MLS# 220213011Listed by: RE/MAX PLATINUM - New
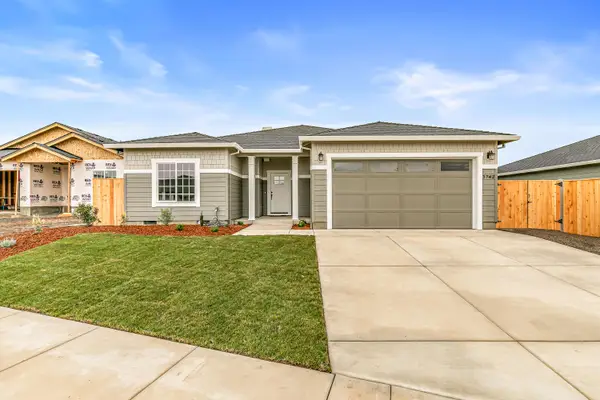 $528,900Active3 beds 2 baths1,725 sq. ft.
$528,900Active3 beds 2 baths1,725 sq. ft.3742 Carlin, Medford, OR 97504
MLS# 220213006Listed by: JOHN L. SCOTT MEDFORD - New
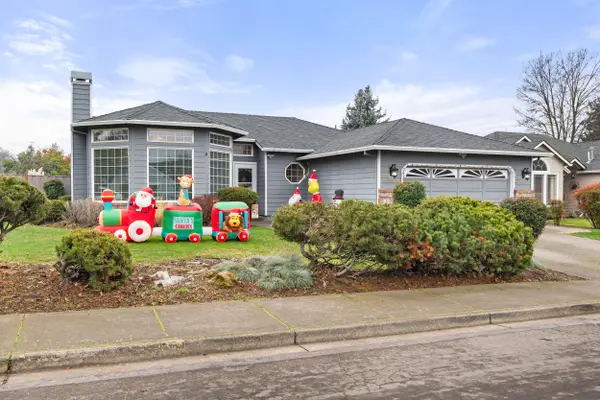 $470,000Active3 beds 2 baths1,579 sq. ft.
$470,000Active3 beds 2 baths1,579 sq. ft.2754 Juanita, Medford, OR 97504
MLS# 220212967Listed by: KELLER WILLIAMS REALTY SOUTHERN OREGON - New
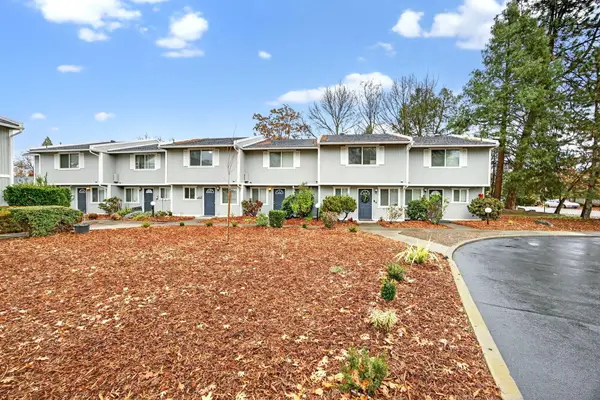 $2,590,000Active-- beds -- baths16,200 sq. ft.
$2,590,000Active-- beds -- baths16,200 sq. ft.821 E 10th, Medford, OR 97504
MLS# 220212972Listed by: RE/MAX INTEGRITY - New
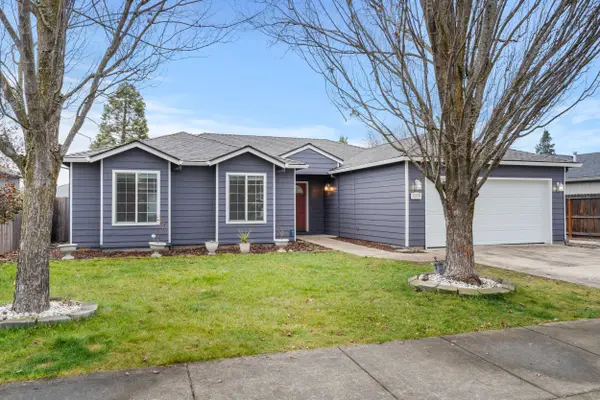 $435,000Active3 beds 2 baths1,533 sq. ft.
$435,000Active3 beds 2 baths1,533 sq. ft.1642 Hollyhock, Medford, OR 97504
MLS# 220212977Listed by: HOME QUEST REALTY 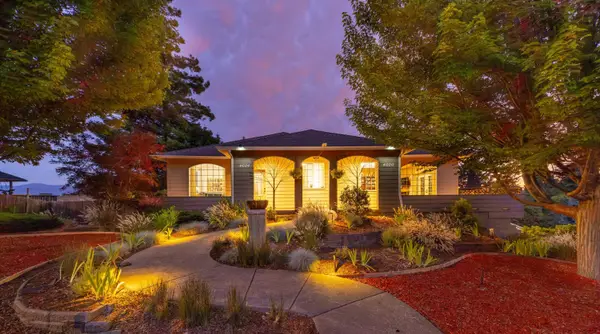 $975,000Active4 beds 4 baths4,639 sq. ft.
$975,000Active4 beds 4 baths4,639 sq. ft.4604 Cloudcrest, Medford, OR 97504
MLS# 220211657Listed by: EXP REALTY, LLC- New
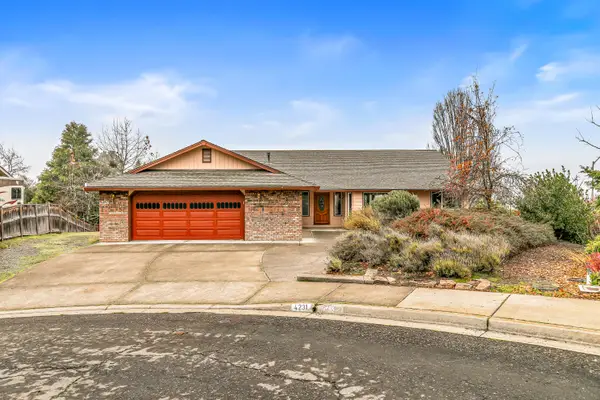 $650,000Active3 beds 3 baths2,993 sq. ft.
$650,000Active3 beds 3 baths2,993 sq. ft.4231 Tamarack, Medford, OR 97504
MLS# 220212959Listed by: CASCADE HASSON SIR
