3909 Crystal Springs Drive, Medford, OR 97504
Local realty services provided by:Better Homes and Gardens Real Estate Equinox
3909 Crystal Springs Drive,Medford, OR 97504
$649,900
- 4 Beds
- 3 Baths
- 2,747 sq. ft.
- Single family
- Active
Listed by: jeff johnson541-292-2900
Office: windermere van vleet & assoc2
MLS#:220207539
Source:OR_SOMLS
Price summary
- Price:$649,900
- Price per sq. ft.:$236.59
About this home
Welcome to this exceptional 4-bedroom plus office home (potential 5th bedroom) nestled on a beautifully landscaped .19-acre lot. Upon entering the home you will be greeted by a grand/vaulted family room with gas fireplace, leading to open/spacious kitchen. The luxurious downstairs master suite offers dual sinks, a jetted soaking tub, separate shower, walk-in closet, and private patio access. The spacious great room flows seamlessly with the convenient main-floor office while upstairs features three additional bedrooms, full guest bathroom, and valuable storage space above the garage. With extra 2.5 bathrooms, this home balances comfort and functionality for all your guests and family. Outside, enjoy the mature landscaping, covered patio and gated RV parking - all without restrictive HOA fees. This sought-after Summerfield location offers nice walking areas, close to shopping, medical, and the Rogue Valley Country Club. Wonderful home to tour!
Contact an agent
Home facts
- Year built:2005
- Listing ID #:220207539
- Added:184 day(s) ago
- Updated:February 13, 2026 at 03:25 PM
Rooms and interior
- Bedrooms:4
- Total bathrooms:3
- Full bathrooms:2
- Half bathrooms:1
- Living area:2,747 sq. ft.
Heating and cooling
- Cooling:Central Air, Heat Pump
- Heating:Forced Air, Natural Gas
Structure and exterior
- Roof:Composition
- Year built:2005
- Building area:2,747 sq. ft.
- Lot area:0.19 Acres
Schools
- High school:South Medford High
- Middle school:Hedrick Middle
- Elementary school:Hoover Elem
Utilities
- Water:Public
- Sewer:Public Sewer
Finances and disclosures
- Price:$649,900
- Price per sq. ft.:$236.59
- Tax amount:$6,041 (2024)
New listings near 3909 Crystal Springs Drive
- New
 $472,990Active3 beds 3 baths1,743 sq. ft.
$472,990Active3 beds 3 baths1,743 sq. ft.3669 Luchu Street #111, Medford, OR 97504
MLS# 220215279Listed by: NEW HOME STAR OREGON, LLC - New
 $40,000Active2 beds 1 baths938 sq. ft.
$40,000Active2 beds 1 baths938 sq. ft.3431 S Pacific Highway #SPC 38, Medford, OR 97501
MLS# 220215289Listed by: JOHN L. SCOTT MEDFORD - Open Sat, 12 to 2pmNew
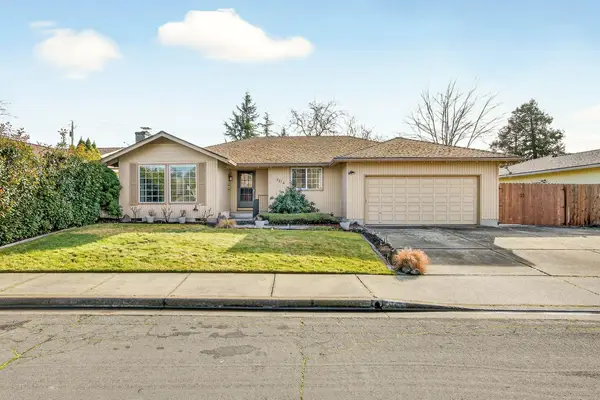 $399,000Active3 beds 2 baths1,522 sq. ft.
$399,000Active3 beds 2 baths1,522 sq. ft.3216 Century Way, Medford, OR 97504
MLS# 220215186Listed by: SARAH SHERMAN REAL ESTATE - Open Sat, 11:30am to 2pmNew
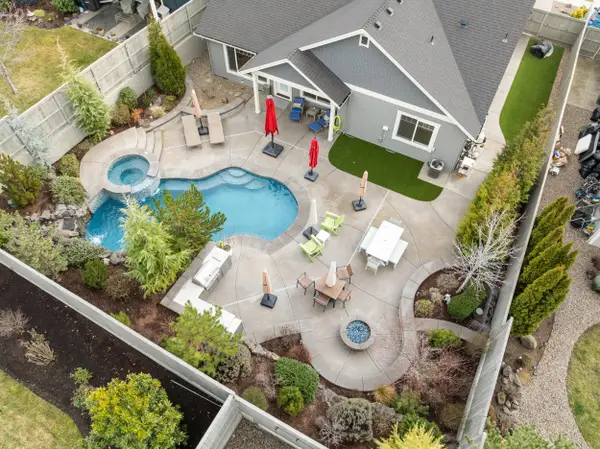 $899,000Active3 beds 2 baths2,022 sq. ft.
$899,000Active3 beds 2 baths2,022 sq. ft.4035 Crystal Springs Drive, Medford, OR 97504
MLS# 220215194Listed by: RE/MAX INTEGRITY - New
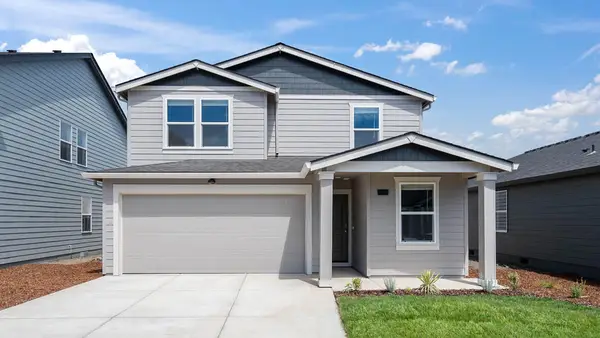 $439,995Active4 beds 3 baths1,860 sq. ft.
$439,995Active4 beds 3 baths1,860 sq. ft.223 Darlington Street, Medford, OR 97501
MLS# 220215165Listed by: D.R. HORTON, INC.-PORTLAND - New
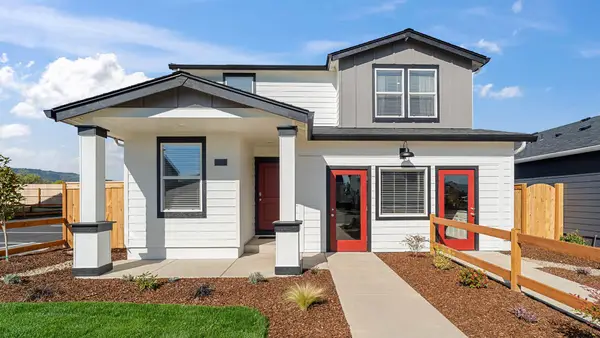 $444,995Active4 beds 3 baths1,860 sq. ft.
$444,995Active4 beds 3 baths1,860 sq. ft.247 Darlington Street, Medford, OR 97501
MLS# 220215169Listed by: D.R. HORTON, INC.-PORTLAND - New
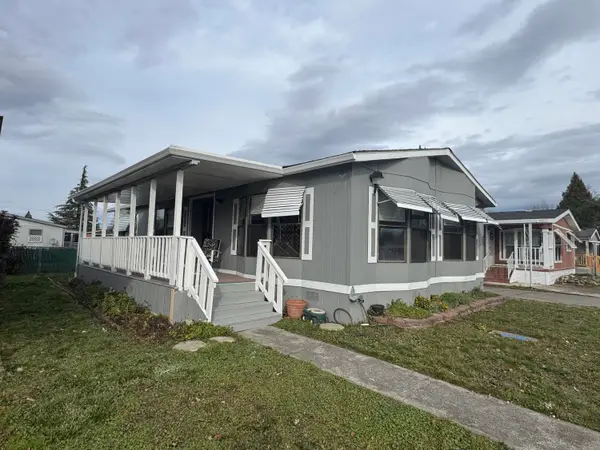 $116,000Active2 beds 2 baths1,224 sq. ft.
$116,000Active2 beds 2 baths1,224 sq. ft.650 Hedy Jayne, Medford, OR 97501
MLS# 220215161Listed by: MORE REALTY - Open Sat, 12 to 1pmNew
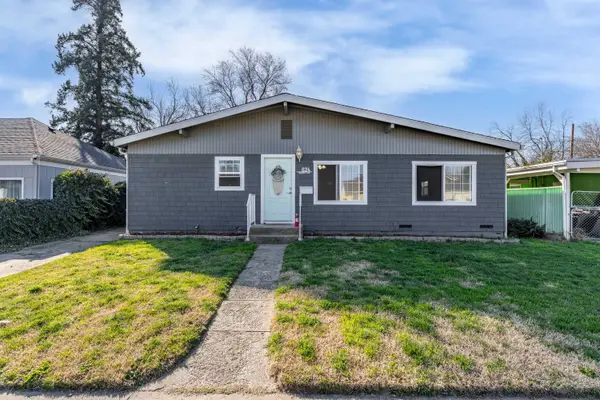 $325,000Active3 beds 1 baths1,229 sq. ft.
$325,000Active3 beds 1 baths1,229 sq. ft.624 S Ivy Street, Medford, OR 97501
MLS# 220215025Listed by: RE/MAX INTEGRITY GRANTS PASS - New
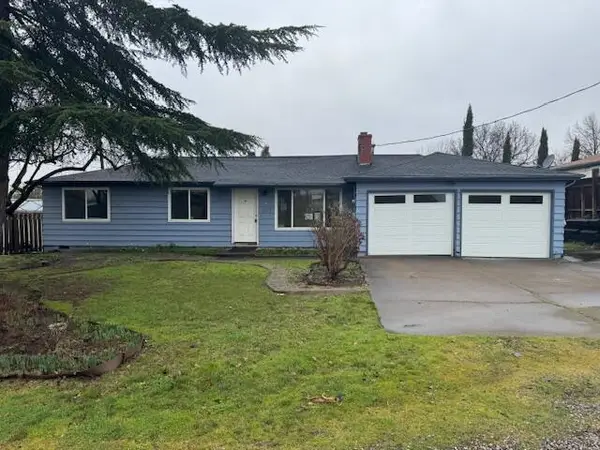 $330,000Active3 beds 2 baths1,430 sq. ft.
$330,000Active3 beds 2 baths1,430 sq. ft.2473 Corona Avenue, Medford, OR 97504
MLS# 220215156Listed by: REALTY SERVICES TEAM - New
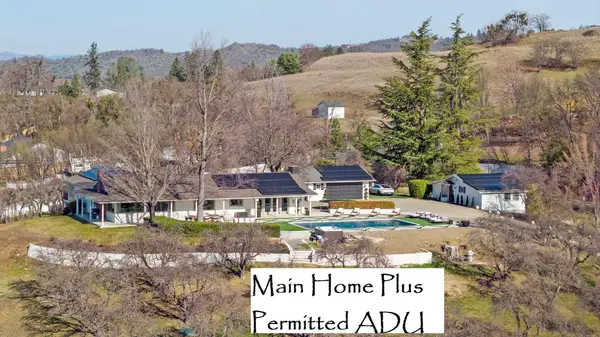 $1,500,000Active3 beds 3 baths2,985 sq. ft.
$1,500,000Active3 beds 3 baths2,985 sq. ft.3320 N Foothill Road, Medford, OR 97504
MLS# 220215142Listed by: JOHN L. SCOTT MEDFORD

